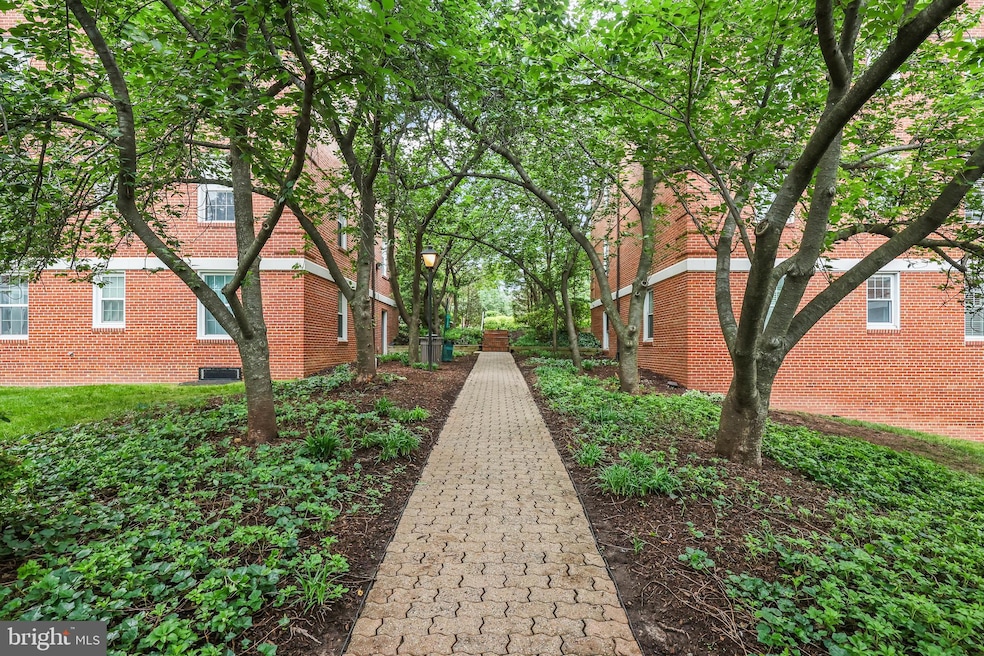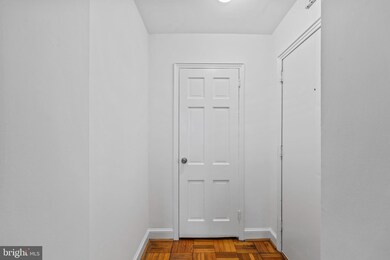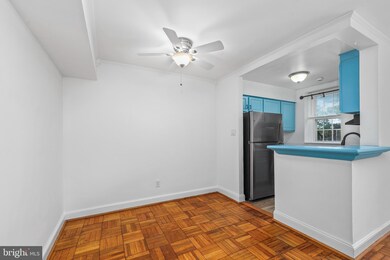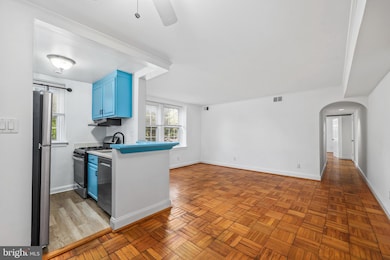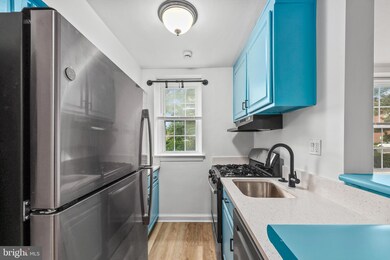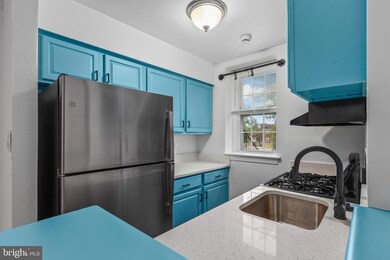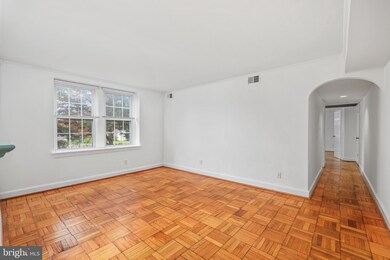
22 S Old Glebe Rd Unit 5D Arlington, VA 22204
Arlington Heights NeighborhoodHighlights
- Traditional Architecture
- Central Heating and Cooling System
- Dogs and Cats Allowed
- Thomas Jefferson Middle School Rated A-
About This Home
As of June 20252 bed 1 bath ground floor condo in the desirable Arlington Heights neighborhood! Conveniently located between Ballston Quarter and Columbia Pike, both bustling with new restaurants, shopping, grocery stores and entertainment, this is an amazing central Arlington location! Easily access Route 50, I-66, and I-395 to commute anywhere you need to go, including DC, Amazon HQ2, National Landing, Virginia Tech Innovation Campus, the Pentagon, Reagan National Airport and more! New toilet & dishwasher. Freshly painted, Updated Kitchen, New Refrigerator, New Stove, New Granite Counters, New Facuet, New Kitchen Floor, New Dishwasher, New Garbage Disposal, Condo Fees Include Gas, Water and dedicated bike storage, with its own dedicated parking lot with several guest parking spaces available. Building permits short term rentals, the seller has generated strong cash flow from this.
Last Agent to Sell the Property
Albert Pasquali
Redfin Corporation License #0225081590 Listed on: 05/19/2025

Property Details
Home Type
- Condominium
Est. Annual Taxes
- $2,834
Year Built
- Built in 1942
HOA Fees
- $402 Monthly HOA Fees
Parking
- Parking Lot
Home Design
- Traditional Architecture
- Brick Exterior Construction
Interior Spaces
- 845 Sq Ft Home
- Property has 2 Levels
Bedrooms and Bathrooms
- 2 Main Level Bedrooms
- 1 Full Bathroom
Utilities
- Central Heating and Cooling System
- Electric Water Heater
Listing and Financial Details
- Assessor Parcel Number 24-012-019
Community Details
Overview
- Association fees include common area maintenance, gas, trash, water
- Low-Rise Condominium
- Arbors Of Arlington Community
- Arbors Of Arlington Subdivision
Amenities
- Common Area
Pet Policy
- Dogs and Cats Allowed
Ownership History
Purchase Details
Home Financials for this Owner
Home Financials are based on the most recent Mortgage that was taken out on this home.Purchase Details
Home Financials for this Owner
Home Financials are based on the most recent Mortgage that was taken out on this home.Purchase Details
Home Financials for this Owner
Home Financials are based on the most recent Mortgage that was taken out on this home.Purchase Details
Home Financials for this Owner
Home Financials are based on the most recent Mortgage that was taken out on this home.Similar Homes in Arlington, VA
Home Values in the Area
Average Home Value in this Area
Purchase History
| Date | Type | Sale Price | Title Company |
|---|---|---|---|
| Warranty Deed | $335,000 | Universal Title | |
| Interfamily Deed Transfer | -- | None Available | |
| Deed | $240,000 | First American Title | |
| Warranty Deed | $283,000 | -- |
Mortgage History
| Date | Status | Loan Amount | Loan Type |
|---|---|---|---|
| Open | $268,000 | New Conventional | |
| Previous Owner | $185,518 | New Conventional | |
| Previous Owner | $216,000 | New Conventional | |
| Previous Owner | $28,300 | Stand Alone Second |
Property History
| Date | Event | Price | Change | Sq Ft Price |
|---|---|---|---|---|
| 06/27/2025 06/27/25 | Sold | $335,000 | +1.5% | $396 / Sq Ft |
| 06/21/2025 06/21/25 | Price Changed | $329,900 | 0.0% | $390 / Sq Ft |
| 06/21/2025 06/21/25 | For Sale | $329,900 | 0.0% | $390 / Sq Ft |
| 05/20/2025 05/20/25 | Pending | -- | -- | -- |
| 05/19/2025 05/19/25 | For Sale | $329,900 | +37.5% | $390 / Sq Ft |
| 06/29/2018 06/29/18 | Sold | $240,000 | +4.3% | $284 / Sq Ft |
| 06/05/2018 06/05/18 | Pending | -- | -- | -- |
| 06/01/2018 06/01/18 | For Sale | $230,000 | 0.0% | $272 / Sq Ft |
| 09/01/2016 09/01/16 | Rented | $1,650 | 0.0% | -- |
| 08/31/2016 08/31/16 | Under Contract | -- | -- | -- |
| 06/23/2016 06/23/16 | For Rent | $1,650 | -- | -- |
Tax History Compared to Growth
Tax History
| Year | Tax Paid | Tax Assessment Tax Assessment Total Assessment is a certain percentage of the fair market value that is determined by local assessors to be the total taxable value of land and additions on the property. | Land | Improvement |
|---|---|---|---|---|
| 2025 | $3,006 | $291,000 | $65,100 | $225,900 |
| 2024 | $2,834 | $274,300 | $65,100 | $209,200 |
| 2023 | $2,939 | $285,300 | $65,100 | $220,200 |
| 2022 | $2,939 | $285,300 | $65,100 | $220,200 |
| 2021 | $2,790 | $270,900 | $65,100 | $205,800 |
| 2020 | $2,588 | $252,200 | $30,400 | $221,800 |
| 2019 | $2,343 | $228,400 | $30,400 | $198,000 |
| 2018 | $2,298 | $228,400 | $30,400 | $198,000 |
| 2017 | $2,483 | $246,800 | $30,400 | $216,400 |
| 2016 | $2,425 | $244,700 | $30,400 | $214,300 |
| 2015 | $2,375 | $238,500 | $30,400 | $208,100 |
| 2014 | $2,335 | $234,400 | $30,400 | $204,000 |
Agents Affiliated with this Home
-
Albert Pasquali
A
Seller's Agent in 2025
Albert Pasquali
Redfin Corporation
-
Jerson Delgado

Buyer's Agent in 2025
Jerson Delgado
Irvin Realty LLC
(571) 337-9373
1 in this area
19 Total Sales
-
Michele Symcak

Seller's Agent in 2018
Michele Symcak
Century 21 Redwood Realty
(703) 307-8132
22 Total Sales
-
Dilyara Daminova

Buyer's Agent in 2018
Dilyara Daminova
Samson Properties
(571) 499-2727
1 in this area
442 Total Sales
Map
Source: Bright MLS
MLS Number: VAAR2057684
APN: 24-012-019
- 102 S Glebe Rd
- 3717 3rd St S
- 3701 5th St S Unit 212
- 3601 5th St S Unit 410
- 3601 5th St S Unit 107
- 3601 5th St S Unit 206
- 3501 7th St S
- 3919 7th St S
- 105 N George Mason Dr Unit 1052
- 624 S Quincy St
- 248 N Thomas St Unit 1
- 505 S Irving St
- 229 N George Mason Dr Unit 2292
- 229 N George Mason Dr Unit 2291
- 4015 7th St S
- 35 N Highland St
- 112 N Highland St
- 821 S Monroe St
- 4501 Arlington Blvd Unit 408
- 4501 Arlington Blvd Unit 709
