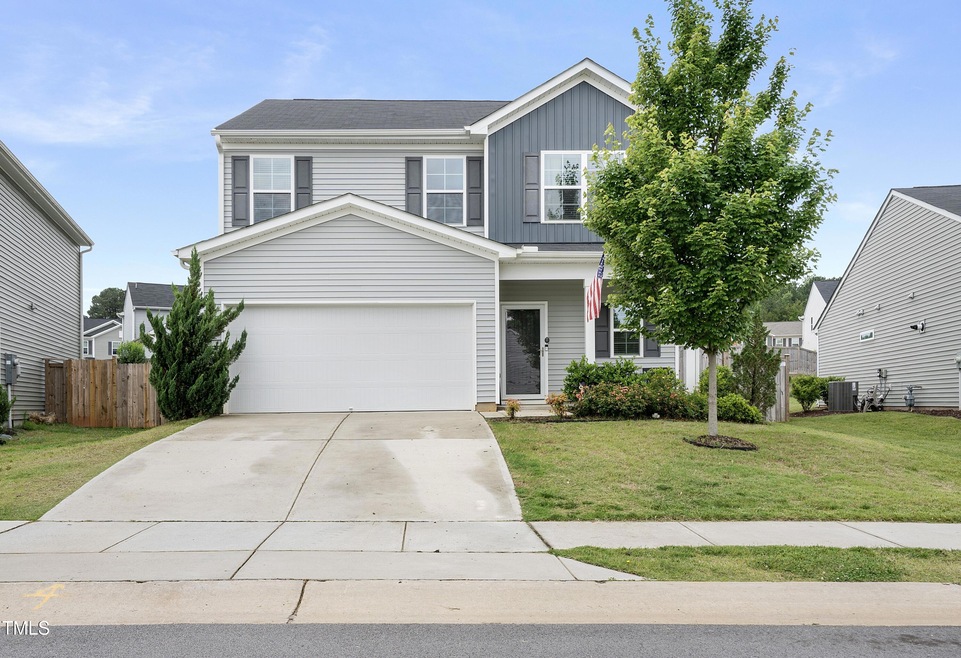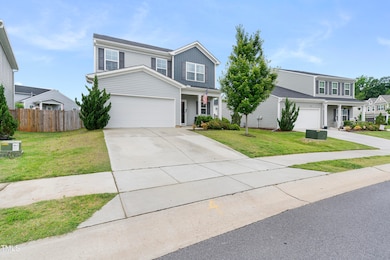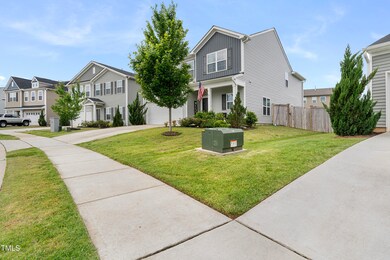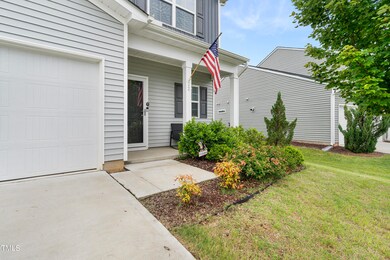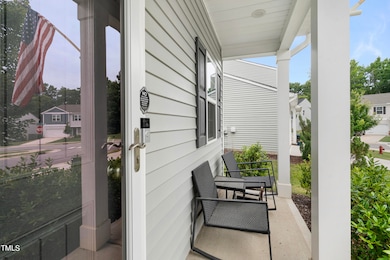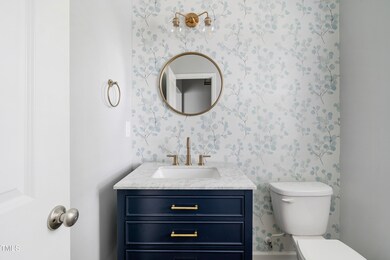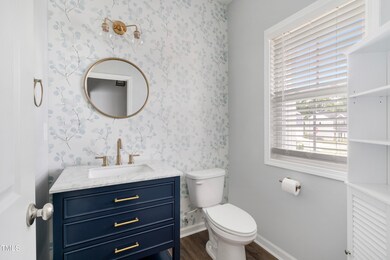
22 Saddle Oaks Ln Clayton, NC 27520
Community Park NeighborhoodHighlights
- Transitional Architecture
- 2 Car Attached Garage
- Central Air
- Community Pool
- Luxury Vinyl Tile Flooring
- Heat Pump System
About This Home
As of July 2024What a fantastic floor plan with room for anything you can imagine- flex and storage space galore! Primary suite on the main floor and 4 oversized bedrooms up, PLUS a very functional loft. Flowing dining, kitchen and family room spaces. Generously sized laundry room off the garage. Enjoy a covered patio with an uncovered extension overlooking a use-able fenced backyard. Home features easy access to the community pool!
Last Agent to Sell the Property
Keller Williams Legacy License #282998 Listed on: 05/27/2024

Home Details
Home Type
- Single Family
Est. Annual Taxes
- $3,953
Year Built
- Built in 2020
Lot Details
- 7,405 Sq Ft Lot
HOA Fees
- $70 Monthly HOA Fees
Parking
- 2 Car Attached Garage
- 2 Open Parking Spaces
Home Design
- Transitional Architecture
- Slab Foundation
- Shingle Roof
- Vinyl Siding
Interior Spaces
- 2,717 Sq Ft Home
- 2-Story Property
- Family Room with Fireplace
Flooring
- Carpet
- Luxury Vinyl Tile
Bedrooms and Bathrooms
- 5 Bedrooms
Schools
- W Clayton Elementary School
- Clayton Middle School
- Clayton High School
Utilities
- Central Air
- Heat Pump System
Listing and Financial Details
- Assessor Parcel Number 05H04010E
Community Details
Overview
- Village At Little Creek HOA, Phone Number (866) 473-2573
- Built by Mungo
- The Village At Little Creek Subdivision
Recreation
- Community Pool
Ownership History
Purchase Details
Home Financials for this Owner
Home Financials are based on the most recent Mortgage that was taken out on this home.Purchase Details
Home Financials for this Owner
Home Financials are based on the most recent Mortgage that was taken out on this home.Similar Homes in Clayton, NC
Home Values in the Area
Average Home Value in this Area
Purchase History
| Date | Type | Sale Price | Title Company |
|---|---|---|---|
| Warranty Deed | $405,000 | None Listed On Document | |
| Warranty Deed | $263,000 | None Available |
Mortgage History
| Date | Status | Loan Amount | Loan Type |
|---|---|---|---|
| Open | $397,664 | FHA | |
| Previous Owner | $236,700 | New Conventional |
Property History
| Date | Event | Price | Change | Sq Ft Price |
|---|---|---|---|---|
| 07/12/2024 07/12/24 | Sold | $405,000 | +1.5% | $149 / Sq Ft |
| 06/08/2024 06/08/24 | Pending | -- | -- | -- |
| 05/27/2024 05/27/24 | For Sale | $399,000 | -- | $147 / Sq Ft |
Tax History Compared to Growth
Tax History
| Year | Tax Paid | Tax Assessment Tax Assessment Total Assessment is a certain percentage of the fair market value that is determined by local assessors to be the total taxable value of land and additions on the property. | Land | Improvement |
|---|---|---|---|---|
| 2024 | $4,042 | $305,050 | $50,000 | $255,050 |
| 2023 | $3,953 | $305,050 | $50,000 | $255,050 |
| 2022 | $4,074 | $305,050 | $50,000 | $255,050 |
| 2021 | $3,996 | $305,050 | $50,000 | $255,050 |
| 2020 | $670 | $50,000 | $50,000 | $0 |
Agents Affiliated with this Home
-
Samantha Koch
S
Seller's Agent in 2024
Samantha Koch
Keller Williams Legacy
(919) 223-7231
1 in this area
61 Total Sales
-
Anika Davis

Buyer's Agent in 2024
Anika Davis
Davis & Co. Realty
(919) 235-2147
3 in this area
89 Total Sales
Map
Source: Doorify MLS
MLS Number: 10031762
APN: 05H04010E
- 191 Enterprise Dr
- 637 Marrian Dr
- 77 Rolling Creek Cir
- 10 Forest Brook Way
- 185 Keller Dr
- 84 N Hadrian Ct
- 249 Finley Ct
- 108 Reagan Crest Dr
- 1009 Limeberry Ct
- 1828 Parkside Village Dr
- 1912 Parkside Village Dr
- 4333 Guy Rd
- 274 Tuscarora Ln
- 96 Foxtail Ct
- 201 W Moss Creek Dr
- 17 Nicklaus Way
- 3901 La Varra Dr
- 141 Shad Boat Ln
- 1 Nicklaus Way
- 218 E Tecoma Ln
