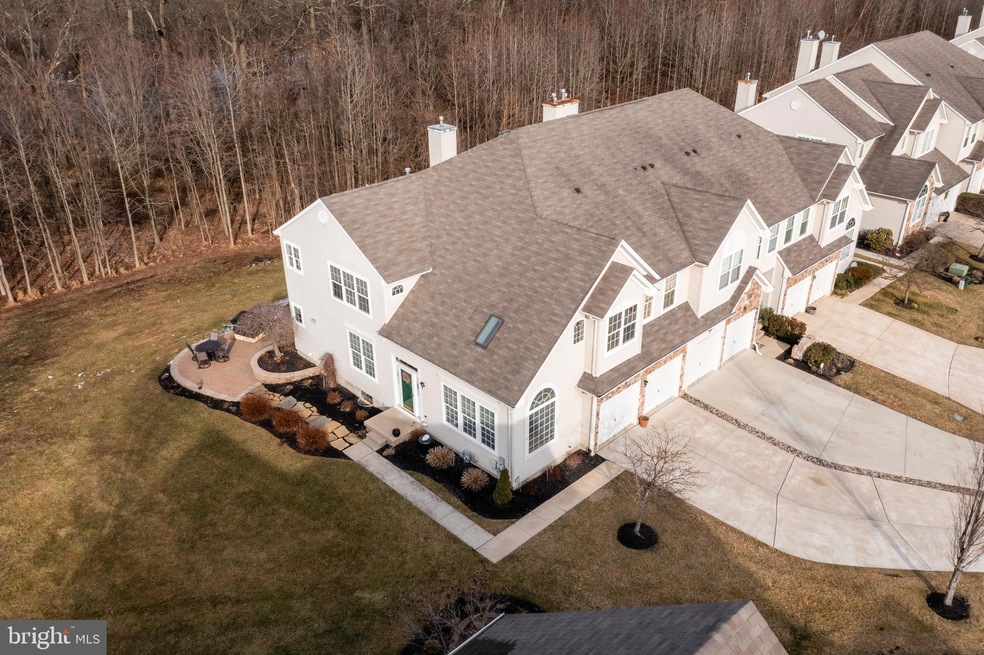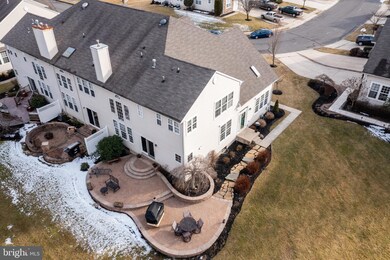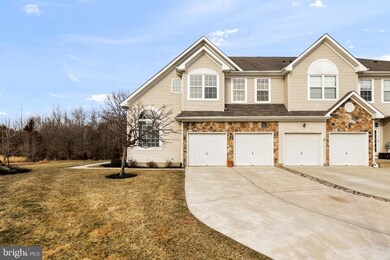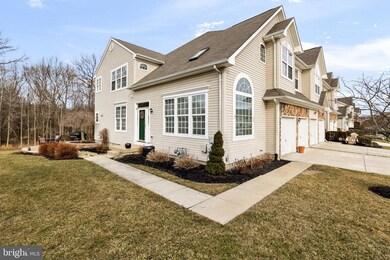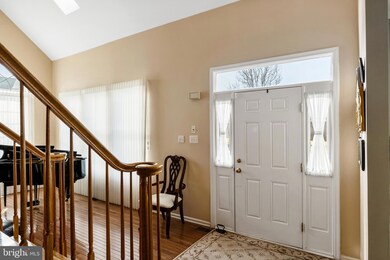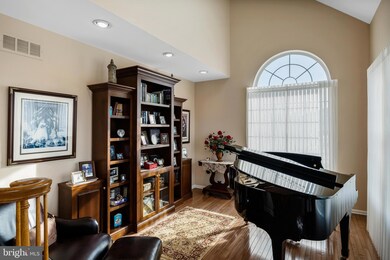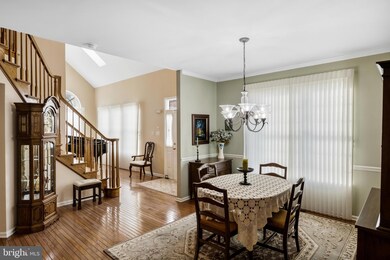
22 Saint Andrews Ct Westampton, NJ 08060
Deerwood NeighborhoodEstimated Value: $471,000 - $565,000
Highlights
- Panoramic View
- Colonial Architecture
- Community Pool
- Rancocas Valley Regional High School Rated A-
- Backs to Trees or Woods
- Breakfast Room
About This Home
As of April 2022Every once in a while a home comes one the market that offers everything from condition to location to price. Welcome to 22 Saint Andrews Court in the Deerwood Country Club section of Westampton Township. Our featured home is the Canterbury end unit carriage home. First floor offers 9' ceilings, hardwood flooring and oak treads on the curved staircase. The formal living room is not only elegant but bright and cheerful with custom window treatments. Invite the guests for dinner at eight. Chair rail and crown molding add just the right touch. Dynamic 2 Story family room with volume ceiling and three sided gas fireplace is ideal for furniture arranging. Unique window treatments are included with the sale. The kitchen design is fabulous. There are plenty of 42" oak cabinets and drawers plus there is a pantry. The counter-top is Corian and the ceramic backsplash is lovely. Two windows on either side of the corner sink is such a nice way to see all the beautiful birds you see in Deerwood. Off the kitchen there is a breakfast area complete with French doors that lead to the 2 tiered EP Henry Patio. This location could not get any better not only do you have the magnificent golf course view of the 18th tbox, but you also back to a forest of beautiful trees and a sunset that is breathtaking. On this level you will also find the powder room, coat closet, access to the full basement and two car garage. Double doors lead you to the owners suite. A stained glass window in this bedroom is not only pretty to look at but it is also functional for lighting. Off the bedroom there is a beautiful garden tub with windows, stall shower, double vanity and private water closet. The other two bedrooms are good in size and ready for your personal decor and style. Second floor laundry room makes laundry day so much easier and more convenient. Of special interest to note the furnace and A/C are two years young, refrigerator and washer were purchased in 2022, dishwasher is two years young. November 2021 the patio was refurbished. Hope you enjoyed your tour of this sparkling clean and tastefully decorated home. March 5th is the day for first showings.
Townhouse Details
Home Type
- Townhome
Est. Annual Taxes
- $7,708
Year Built
- Built in 2001
Lot Details
- 7,002 Sq Ft Lot
- Cul-De-Sac
- Landscaped
- Extensive Hardscape
- Sprinkler System
- Backs to Trees or Woods
- Front and Side Yard
HOA Fees
- $172 Monthly HOA Fees
Parking
- 2 Car Attached Garage
- Garage Door Opener
Property Views
- Panoramic
- Golf Course
- Woods
Home Design
- Colonial Architecture
- Vinyl Siding
- Concrete Perimeter Foundation
Interior Spaces
- 2,243 Sq Ft Home
- Property has 2 Levels
- Fireplace With Glass Doors
- Family Room on Second Floor
- Living Room
- Breakfast Room
- Dining Room
- Basement Fills Entire Space Under The House
Kitchen
- Gas Oven or Range
- Self-Cleaning Oven
- Built-In Range
- Built-In Microwave
- Dishwasher
- Disposal
Bedrooms and Bathrooms
- 3 Bedrooms
- En-Suite Primary Bedroom
Laundry
- Washer
- Gas Dryer
Schools
- Holly Hills Elementary School
- Westampton Middle School
- Rancocas Valley Reg. High School
Utilities
- Forced Air Heating and Cooling System
- Natural Gas Water Heater
Listing and Financial Details
- Tax Lot 00015
- Assessor Parcel Number 37-01001 09-00015
Community Details
Overview
- First Service Residential HOA
- Built by Beazer
- Deerwood Country C Subdivision, Canterbury Floorplan
Recreation
- Community Pool
Ownership History
Purchase Details
Home Financials for this Owner
Home Financials are based on the most recent Mortgage that was taken out on this home.Purchase Details
Home Financials for this Owner
Home Financials are based on the most recent Mortgage that was taken out on this home.Similar Homes in the area
Home Values in the Area
Average Home Value in this Area
Purchase History
| Date | Buyer | Sale Price | Title Company |
|---|---|---|---|
| Zhang Yan F | $425,000 | Trident Land Transfer | |
| Henry Michael | $279,442 | Integrity Title Agency | |
| -- | $279,400 | -- |
Mortgage History
| Date | Status | Borrower | Loan Amount |
|---|---|---|---|
| Open | Zhang Yan F | $150,000 | |
| Previous Owner | Henry Michael | $228,815 | |
| Previous Owner | Henry Michael | $240,000 | |
| Previous Owner | Henry Michael | $52,000 | |
| Previous Owner | Henry Michael B | $25,000 | |
| Previous Owner | Henry Michael B | $28,000 | |
| Previous Owner | -- | $28,000 | |
| Previous Owner | -- | $224,000 |
Property History
| Date | Event | Price | Change | Sq Ft Price |
|---|---|---|---|---|
| 04/21/2022 04/21/22 | Sold | $425,000 | 0.0% | $189 / Sq Ft |
| 03/09/2022 03/09/22 | Pending | -- | -- | -- |
| 03/05/2022 03/05/22 | For Sale | $425,000 | -- | $189 / Sq Ft |
Tax History Compared to Growth
Tax History
| Year | Tax Paid | Tax Assessment Tax Assessment Total Assessment is a certain percentage of the fair market value that is determined by local assessors to be the total taxable value of land and additions on the property. | Land | Improvement |
|---|---|---|---|---|
| 2024 | $8,425 | $311,700 | $59,200 | $252,500 |
| 2023 | $8,425 | $311,700 | $59,200 | $252,500 |
| 2022 | $8,004 | $311,700 | $59,200 | $252,500 |
| 2021 | $7,458 | $311,700 | $59,200 | $252,500 |
| 2020 | $7,677 | $311,700 | $59,200 | $252,500 |
| 2019 | $7,521 | $311,700 | $59,200 | $252,500 |
| 2018 | $7,425 | $311,700 | $59,200 | $252,500 |
| 2017 | $7,228 | $311,700 | $59,200 | $252,500 |
| 2016 | $7,094 | $311,700 | $59,200 | $252,500 |
| 2015 | $6,957 | $311,700 | $59,200 | $252,500 |
| 2014 | $6,779 | $311,700 | $59,200 | $252,500 |
Agents Affiliated with this Home
-
Maureen Hartman

Seller's Agent in 2022
Maureen Hartman
BHHS Fox & Roach
(609) 706-1085
6 in this area
138 Total Sales
-
Chris Twardy

Buyer's Agent in 2022
Chris Twardy
BHHS Fox & Roach
(856) 222-0077
2 in this area
670 Total Sales
Map
Source: Bright MLS
MLS Number: NJBL2018984
APN: 37-01001-09-00015
- 22 Saint Andrews Ct
- 24 Saint Andrews Ct
- 20 Saint Andrews Ct
- 26 Saint Andrews Ct
- 28 Saint Andrews Ct
- 16 Saint Andrews Ct
- 30 Saint Andrews Ct
- 15 Saint Andrews Ct
- 14 Saint Andrews Ct
- 32 Saint Andrews Ct
- 13 Saint Andrews Ct
- 12 Saint Andrews Ct
- 11 Saint Andrews Ct
- 34 Saint Andrews Ct
- 10 Saint Andrews Ct
- 9 Saint Andrews Ct
- 36 Saint Andrews Ct
- 41 Saint Andrews Ct
- 38 Saint Andrews Ct
- 8 Saint Andrews Ct
