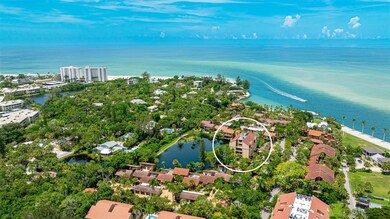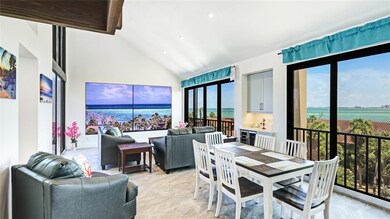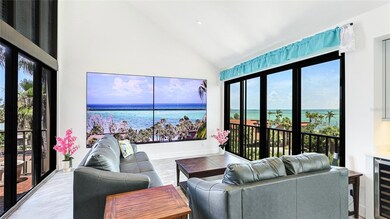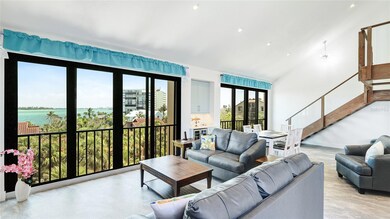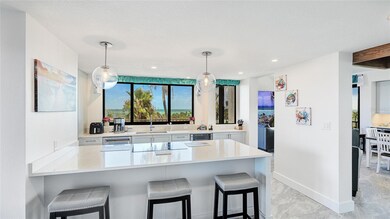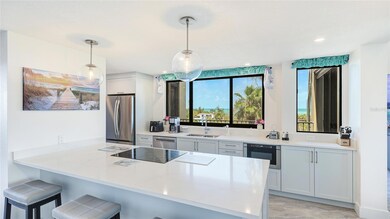22 Sandy Cove Rd Unit 105W Sarasota, FL 34242
Highlights
- 7.06 Acre Lot
- Open Floorplan
- Bar Fridge
- Phillippi Shores Elementary School Rated A
- High Ceiling
- Built-In Features
About This Home
Welcome to a completely renovated, light-filled penthouse in the exclusive Sandy Cove community — where coastal design meets breathtaking Gulf views in every direction. This professionally managed 3-bedroom, 3-bath residence is fully turnkey furnished and thoughtfully designed for relaxed, upscale living.
Every inch of the home has been updated with all-new finishes, furnishings, and a refined coastal palette that creates a bright, airy atmosphere. Multiple balconies offer seamless indoor-outdoor living, including a private balcony off the primary suite — perfect for enjoying expansive views of the Gulf, Lido Beach, and the Downtown Sarasota skyline.
What makes this unit even more unique is its personal exterior camera system, which provides a live, panoramic view from behind the exterior walls. It gives you a remarkable visual connection to the beach and water, even from inside the unit — maximizing the sense of space and view in a way most properties simply can’t.
Sandy Cove offers a private beach for residents and guests, ideal for dolphin watching, boat spotting, and soaking in Sarasota’s iconic sunsets. You're just moments from the vibrant shops and restaurants of Siesta Key Village and a short drive from all the culture, dining, and entertainment of Downtown Sarasota.
Whether you're here to relax, entertain, or explore, this one-of-a-kind penthouse delivers an unforgettable Siesta Key experience — turnkey, elevated, and unlike anything else on the market.
Listing Agent
COLDWELL BANKER REALTY Brokerage Phone: 941-349-4411 License #3385219 Listed on: 07/15/2025

Co-Listing Agent
COLDWELL BANKER REALTY Brokerage Phone: 941-349-4411 License #3556697
Condo Details
Home Type
- Condominium
Est. Annual Taxes
- $12,842
Year Built
- Built in 1969
Parking
- 1 Carport Space
Home Design
- Turnkey
Interior Spaces
- 1,898 Sq Ft Home
- 2-Story Property
- Open Floorplan
- Built-In Features
- Bar Fridge
- High Ceiling
- Ceiling Fan
- Window Treatments
- Living Room
- Tile Flooring
Kitchen
- Cooktop
- Microwave
- Freezer
- Dishwasher
Bedrooms and Bathrooms
- 3 Bedrooms
- Walk-In Closet
- 3 Full Bathrooms
Laundry
- Laundry in unit
- Dryer
Utilities
- Central Heating and Cooling System
Listing and Financial Details
- Residential Lease
- Property Available on 9/22/25
- The owner pays for cable TV, electricity, internet, water
- $150 Application Fee
- Assessor Parcel Number 0080081050
Community Details
Overview
- Property has a Home Owners Association
- Robin Estep Association
- Sandy Cove Community
- Sandy Cove Subdivision
- The community has rules related to allowable golf cart usage in the community
Pet Policy
- No Pets Allowed
Map
Source: Stellar MLS
MLS Number: A4658557
APN: 0080-08-1050
- 105 Pass Key Rd Unit 105
- 7 Sandy Cove Rd Unit 9B
- 212 Pass Key Rd Unit 212
- 137 Big Pass Ln
- 113 & 125 Big Pass Ln
- 44 Rockwell Ln
- 4940 Peaceable Way
- 225 Hourglass Way Unit 101
- 225 Hourglass Way Unit 306
- 4822 Ocean Blvd Unit 11E
- 4822 Ocean Blvd Unit 2D
- 4830 Estrada de Costa
- 4865 Featherbed Ln
- 5026 Calle Minorga
- 26 Sandy Hook Rd S
- 0 Avenida Leona
- 231 Hourglass Way Unit V5
- 101 Whispering Sands Dr Unit 307
- 312 Avenida Leona
- 19 Whispering Sands Dr Unit 805
- 111 Pass Key Rd Unit 111
- 4900 Ocean Blvd Unit 501
- 95 Sandy Hook Rd S
- 4822 Ocean Blvd Unit 8B
- 4822 Ocean Blvd Unit 2F
- 4852 Featherbed Ln
- 339 Avenida de Paradisio
- 4708 Ocean Blvd Unit E2
- 345 Avenida Leona
- 327 Avenida Milano
- 20 Whispering Sands Dr Unit 903
- 301 Avenida Madera Unit B
- 301 Avenida Madera Unit A
- 412 Treasure Boat Way
- 4660 Ocean Blvd Unit Q2
- 4660 Ocean Blvd Unit N1
- 4660 Ocean Blvd Unit B2
- 5024 Higel Ave
- 614 Treasure Boat Way
- 5400 Ocean Blvd Unit 1-5

