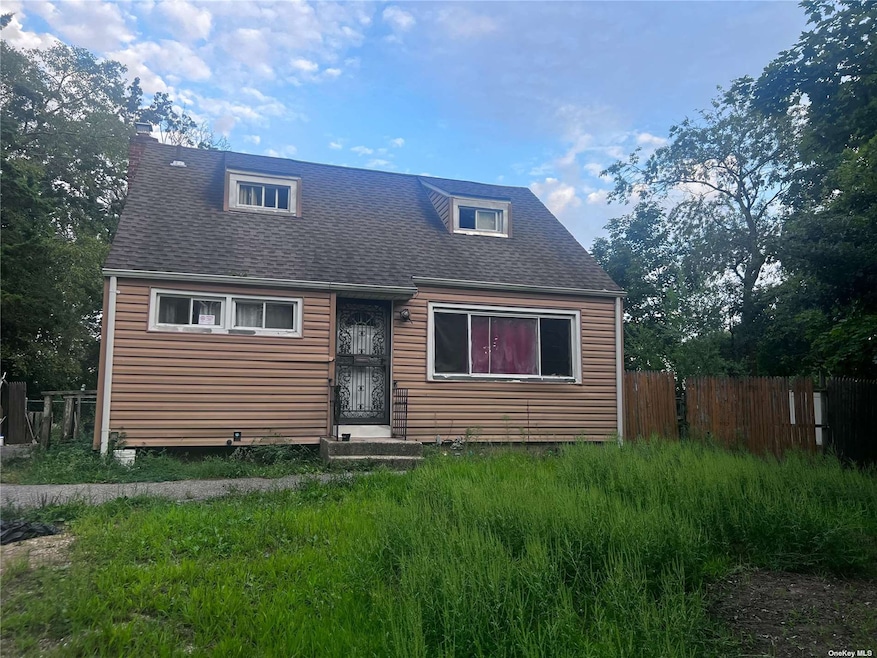
22 Satinwood St Central Islip, NY 11722
Central Islip NeighborhoodHighlights
- Cape Cod Architecture
- Park
- Forced Air Heating System
- Property is near public transit
About This Home
As of May 2025This 4-bedroom, 1-bathroom home features a spacious layout. Full Basement - Great opportunity for Investment!! Low Taxes!
Last Agent to Sell the Property
Jordan Godfrey
Signature Premier Properties Brokerage Phone: 631-770-0030 License #10401365133 Listed on: 09/09/2024
Home Details
Home Type
- Single Family
Est. Annual Taxes
- $8,712
Year Built
- Built in 1954
Lot Details
- 10,019 Sq Ft Lot
- Lot Dimensions are 100x100
Home Design
- Cape Cod Architecture
- Frame Construction
- Vinyl Siding
Bedrooms and Bathrooms
- 4 Bedrooms
- 1 Full Bathroom
Parking
- Private Parking
- Driveway
Schools
- Charles A Mulligan Middle School
- Central Islip Senior High School
Utilities
- No Cooling
- Forced Air Heating System
- No Heating
- Cesspool
Additional Features
- Basement Fills Entire Space Under The House
- Property is near public transit
Community Details
- Park
Listing and Financial Details
- Legal Lot and Block 95 / 0001
- Assessor Parcel Number 0500-166-00-01-00-095-000
Ownership History
Purchase Details
Home Financials for this Owner
Home Financials are based on the most recent Mortgage that was taken out on this home.Purchase Details
Home Financials for this Owner
Home Financials are based on the most recent Mortgage that was taken out on this home.Similar Homes in the area
Home Values in the Area
Average Home Value in this Area
Purchase History
| Date | Type | Sale Price | Title Company |
|---|---|---|---|
| Deed | $649,000 | Stewart Title | |
| Executors Deed | $395,000 | Westcore Title | |
| Executors Deed | $395,000 | Westcore Title |
Mortgage History
| Date | Status | Loan Amount | Loan Type |
|---|---|---|---|
| Open | $637,244 | FHA |
Property History
| Date | Event | Price | Change | Sq Ft Price |
|---|---|---|---|---|
| 05/22/2025 05/22/25 | Sold | $640,000 | 0.0% | $492 / Sq Ft |
| 01/31/2025 01/31/25 | Pending | -- | -- | -- |
| 01/31/2025 01/31/25 | Off Market | $640,000 | -- | -- |
| 01/12/2025 01/12/25 | For Sale | $639,000 | +61.8% | $492 / Sq Ft |
| 10/17/2024 10/17/24 | Sold | $395,000 | +21.5% | -- |
| 09/20/2024 09/20/24 | Pending | -- | -- | -- |
| 09/09/2024 09/09/24 | For Sale | $325,000 | -- | -- |
Tax History Compared to Growth
Tax History
| Year | Tax Paid | Tax Assessment Tax Assessment Total Assessment is a certain percentage of the fair market value that is determined by local assessors to be the total taxable value of land and additions on the property. | Land | Improvement |
|---|---|---|---|---|
| 2024 | -- | $27,400 | $6,600 | $20,800 |
| 2023 | -- | $27,400 | $6,600 | $20,800 |
| 2022 | $8,260 | $27,400 | $6,600 | $20,800 |
| 2021 | $8,260 | $27,400 | $6,600 | $20,800 |
| 2020 | $7,796 | $27,400 | $6,600 | $20,800 |
| 2019 | $8,260 | $0 | $0 | $0 |
| 2018 | -- | $27,400 | $6,600 | $20,800 |
| 2017 | $8,378 | $27,400 | $6,600 | $20,800 |
| 2016 | $8,312 | $27,400 | $6,600 | $20,800 |
| 2015 | -- | $27,400 | $6,600 | $20,800 |
| 2014 | -- | $27,400 | $6,600 | $20,800 |
Agents Affiliated with this Home
-
Tara Wright

Seller's Agent in 2025
Tara Wright
Howard Hanna Coach
(631) 835-4898
14 in this area
96 Total Sales
-
Eileen Familia

Seller Co-Listing Agent in 2025
Eileen Familia
Howard Hanna Coach
(631) 495-3061
12 in this area
134 Total Sales
-
Elena Jimenez
E
Buyer's Agent in 2025
Elena Jimenez
Winzone Realty Inc
(646) 284-0864
1 in this area
4 Total Sales
-
J
Seller's Agent in 2024
Jordan Godfrey
Signature Premier Properties
-
Mario Arias

Seller Co-Listing Agent in 2024
Mario Arias
Oversouth LLC
(631) 903-2420
4 in this area
37 Total Sales
-
Allison Prince

Buyer's Agent in 2024
Allison Prince
OverSouth LLC
(631) 601-7201
1 in this area
4 Total Sales
Map
Source: OneKey® MLS
MLS Number: KEY3577694
APN: 0500-166-00-01-00-095-000
- 23 Satinwood St
- 8 Hickory St
- 44 Juniper St
- 33 E Cherry St
- 45 Tamarack St
- 346 Medea Way
- 268 Medea Way
- 56 Orange St
- 122 Maya Cir
- 34 Weatherby Ln
- 132 Weatherby Ln Unit 132
- 7 Shady Ln Unit 1
- 13 Cypress St
- 42 Babylon St
- 33 Cypress St
- 957 Bellmore Ave
- 21 E Walnut St
- 15 E Walnut St
- 39 E Walnut St
- 37 E Locust St
