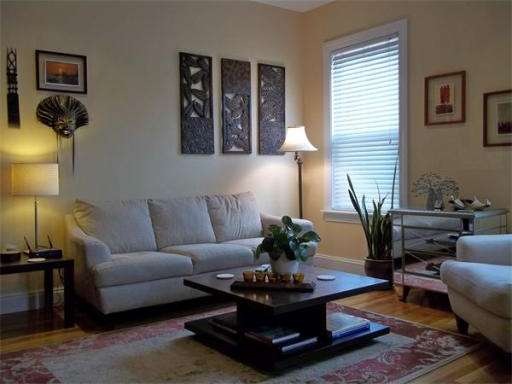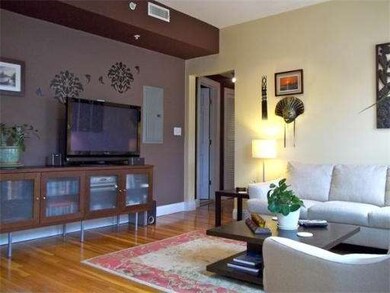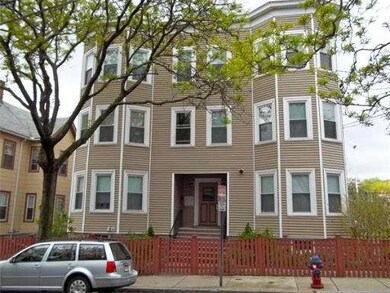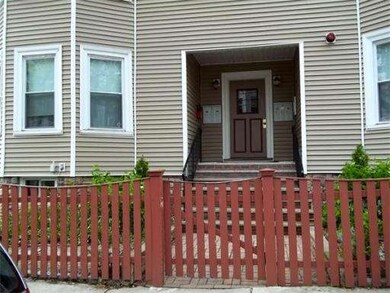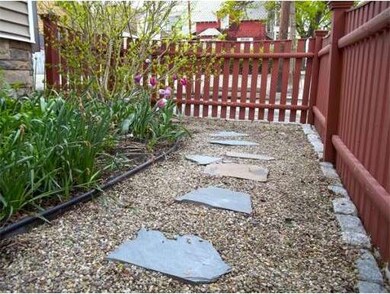
22 Sewall St Unit 4 Somerville, MA 02145
Ten Hills NeighborhoodHighlights
- Marina
- Medical Services
- Deck
- Somerville High School Rated A-
- Waterfront
- 4-minute walk to Foss Park
About This Home
As of August 2024Open feel! Modern condo with storage, laundry, air con, deck and great location! Ask broker about parking!!! Hardwood floors, recent gut renovation, new windows, systems, 2 bedrooms, study, and great light. This newly renovated and converted 2 bedroom condo is a true southern exposure for best in natural light. Exciting neighborhood on the move with excellent access to public transit, shopping, highways, parks and more. Clean mod feel with granite counters, sliders to the deck, and easy 2 park!
Property Details
Home Type
- Condominium
Est. Annual Taxes
- $3,486
Year Built
- Built in 1920
Lot Details
- Waterfront
- Near Conservation Area
- Two or More Common Walls
HOA Fees
- $294 Monthly HOA Fees
Home Design
- Garden Home
Interior Spaces
- 1,029 Sq Ft Home
- 1-Story Property
- Insulated Windows
- Insulated Doors
- Wood Flooring
- Intercom
Kitchen
- Range
- Microwave
- ENERGY STAR Qualified Refrigerator
- Freezer
- Dishwasher
- Disposal
Bedrooms and Bathrooms
- 2 Bedrooms
- 1 Full Bathroom
Laundry
- Laundry in unit
- Dryer
- Washer
Parking
- 2 Car Parking Spaces
- Common or Shared Parking
- On-Street Parking
- Open Parking
- Off-Street Parking
Utilities
- Forced Air Heating and Cooling System
- 1 Cooling Zone
- 1 Heating Zone
- Heating System Uses Natural Gas
- Natural Gas Connected
- Gas Water Heater
Additional Features
- Deck
- Property is near public transit
Listing and Financial Details
- Home warranty included in the sale of the property
- Assessor Parcel Number 70D7 Sub lot:4,4610109
Community Details
Overview
- Association fees include water, sewer, insurance, maintenance structure, ground maintenance, snow removal
- 6 Units
- Mid-Rise Condominium
Amenities
- Medical Services
- Shops
- Coin Laundry
- Community Storage Space
Recreation
- Marina
- Tennis Courts
- Community Pool
- Park
- Jogging Path
- Bike Trail
Pet Policy
- Pets Allowed
Ownership History
Purchase Details
Home Financials for this Owner
Home Financials are based on the most recent Mortgage that was taken out on this home.Purchase Details
Home Financials for this Owner
Home Financials are based on the most recent Mortgage that was taken out on this home.Purchase Details
Home Financials for this Owner
Home Financials are based on the most recent Mortgage that was taken out on this home.Similar Homes in the area
Home Values in the Area
Average Home Value in this Area
Purchase History
| Date | Type | Sale Price | Title Company |
|---|---|---|---|
| Condominium Deed | $615,000 | None Available | |
| Condominium Deed | $615,000 | None Available | |
| Not Resolvable | $315,000 | -- | |
| Deed | $275,000 | -- | |
| Deed | $275,000 | -- |
Mortgage History
| Date | Status | Loan Amount | Loan Type |
|---|---|---|---|
| Open | $504,300 | Purchase Money Mortgage | |
| Closed | $504,300 | Purchase Money Mortgage | |
| Previous Owner | $317,053 | FHA | |
| Previous Owner | $275,000 | Purchase Money Mortgage |
Property History
| Date | Event | Price | Change | Sq Ft Price |
|---|---|---|---|---|
| 08/29/2024 08/29/24 | Sold | $615,000 | -0.6% | $598 / Sq Ft |
| 08/01/2024 08/01/24 | Pending | -- | -- | -- |
| 06/26/2024 06/26/24 | For Sale | $619,000 | 0.0% | $602 / Sq Ft |
| 04/02/2021 04/02/21 | Rented | $2,250 | 0.0% | -- |
| 02/24/2021 02/24/21 | Under Contract | -- | -- | -- |
| 02/04/2021 02/04/21 | For Rent | $2,250 | 0.0% | -- |
| 08/17/2012 08/17/12 | Sold | $315,000 | -4.3% | $306 / Sq Ft |
| 06/08/2012 06/08/12 | Pending | -- | -- | -- |
| 05/03/2012 05/03/12 | For Sale | $329,000 | -- | $320 / Sq Ft |
Tax History Compared to Growth
Tax History
| Year | Tax Paid | Tax Assessment Tax Assessment Total Assessment is a certain percentage of the fair market value that is determined by local assessors to be the total taxable value of land and additions on the property. | Land | Improvement |
|---|---|---|---|---|
| 2025 | $6,308 | $578,200 | $0 | $578,200 |
| 2024 | $5,923 | $563,000 | $0 | $563,000 |
| 2023 | $5,821 | $563,000 | $0 | $563,000 |
| 2022 | $5,517 | $541,900 | $0 | $541,900 |
| 2021 | $5,409 | $530,800 | $0 | $530,800 |
| 2020 | $5,304 | $525,700 | $0 | $525,700 |
| 2019 | $4,767 | $443,000 | $0 | $443,000 |
| 2018 | $4,765 | $421,300 | $0 | $421,300 |
| 2017 | $4,066 | $348,400 | $0 | $348,400 |
| 2016 | $4,284 | $341,900 | $0 | $341,900 |
| 2015 | $3,676 | $291,500 | $0 | $291,500 |
Agents Affiliated with this Home
-
M
Seller's Agent in 2024
Marius Gallitano
Compass
-
M
Buyer's Agent in 2024
Michaela Hellman
Redfin Corp.
-
W
Seller's Agent in 2012
William Patterson
Craft Realty
Map
Source: MLS Property Information Network (MLS PIN)
MLS Number: 71376951
APN: SOME-000070-D000000-000007-000004
- 326 Broadway Unit 10
- 326 Broadway Unit 11
- 94 Jaques St Unit B
- 43 Derby St
- 280 Broadway Unit 5
- 59 Dartmouth St Unit A
- 59 Dartmouth St Unit B
- 13 Sargent Ave Unit 1
- 61 Grant St
- 115 Thurston St Unit B
- 115 Thurston St Unit I
- 84 Grant St Unit 7
- 84 Grant St Unit 12
- 67 Wheatland St
- 6 Mortimer Place
- 102 Grant St Unit 102
- 7 Mortimer Place Unit 6
- 45 Sargent Ave
- 24 Jackson Rd Unit 1
- 51 Edgar Ave
