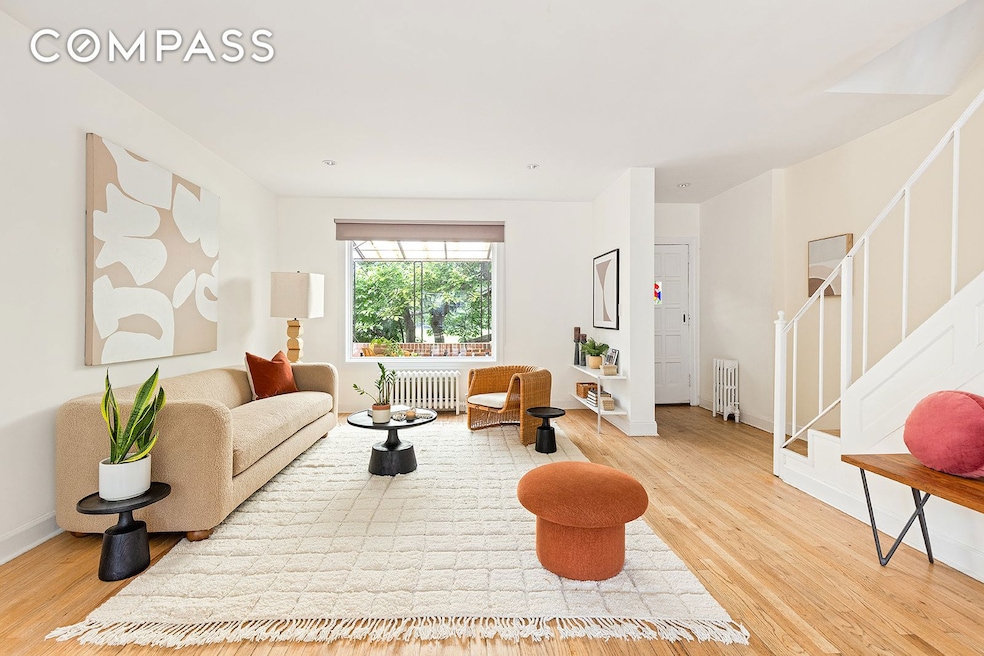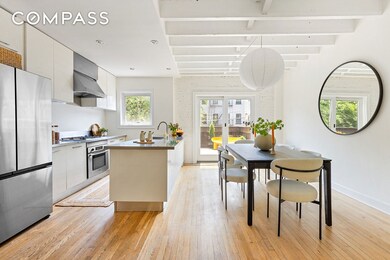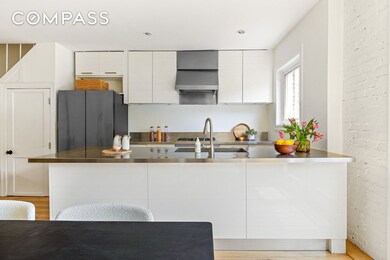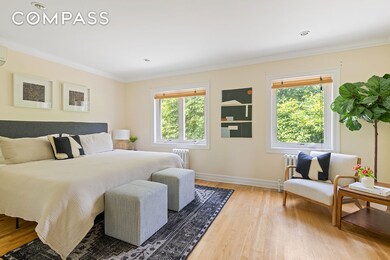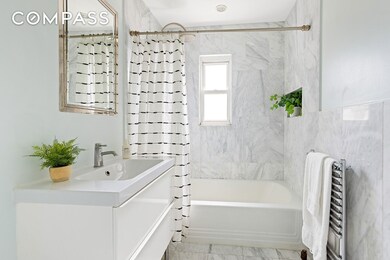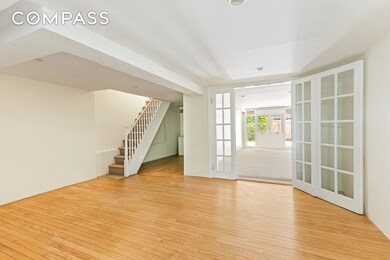
22 Sharon St Brooklyn, NY 11211
East Williamsburg NeighborhoodEstimated payment $12,622/month
Highlights
- Wood Flooring
- High Ceiling
- Attached Garage
- P.S. 132 The Conselyea School Rated A-
- Terrace
- 3-minute walk to Cooper Park
About This Home
One-of-a-Kind Parkside Townhouse in the Heart of Williamsburg
Welcome to your private oasis directly across from Cooper Park—an exceptional 1,815 square foot townhouse that blends charm, modern convenience, and an unbeatable location.
Step through your landscaped front entrance and inviting porch into a sun-drenched parlor floor featuring an open living and kitchen plan. The expansive picture window offers tranquil views of Cooper Park and a stunning magnolia tree that bursts into bloom each spring. Exposed white brick walls, original beams, hardwood floors, and dual exposures create a bright, airy ambiance, while the south-facing deck off the kitchen is ideal for al fresco dining or morning coffee.
The renovated kitchen boasts top-tier stainless steel appliances including a Bosch oven with vented hood, Viking refrigerator, and dishwasher, perfect for any home chef.
On the ground floor, you'll find a generously room with French doors, a powder room, and an in-unit washer and dryer—great for guests, a home office, or additional living space.
Upstairs, the primary bedroom overlooks the park and magnolia tree, while the second bedroom and a modern full bath complete the floor.
Comfort is ensured year-round with Fujitsu air conditioning units on each floor and gas heat radiators for cozy winters.
And yes—it comes with your very own private driveway, a true rarity in Williamsburg!
Home Details
Home Type
- Single Family
Est. Annual Taxes
- $5,244
Year Built
- Built in 1950
Lot Details
- Lot Dimensions are 18.170000x100.000000
- Private Entrance
Parking
- Attached Garage
Interior Spaces
- 1,815 Sq Ft Home
- 2-Story Property
- High Ceiling
- Recessed Lighting
- Wood Flooring
- Basement Fills Entire Space Under The House
- Laundry in unit
- Property Views
Kitchen
- Eat-In Kitchen
- Dishwasher
- Kitchen Island
Bedrooms and Bathrooms
- 3 Bedrooms
Outdoor Features
- Terrace
Utilities
- Cooling Available
- No Heating
Community Details
- East Williamsburg Subdivision
Listing and Financial Details
- Legal Lot and Block 9 / 02913
Map
Home Values in the Area
Average Home Value in this Area
Tax History
| Year | Tax Paid | Tax Assessment Tax Assessment Total Assessment is a certain percentage of the fair market value that is determined by local assessors to be the total taxable value of land and additions on the property. | Land | Improvement |
|---|---|---|---|---|
| 2025 | $5,237 | $149,040 | $14,700 | $134,340 |
| 2024 | $5,237 | $133,860 | $14,700 | $119,160 |
| 2023 | $5,284 | $124,980 | $14,700 | $110,280 |
| 2022 | $5,166 | $102,300 | $14,700 | $87,600 |
| 2021 | $5,138 | $102,660 | $14,700 | $87,960 |
| 2020 | $2,409 | $74,580 | $14,700 | $59,880 |
| 2019 | $4,546 | $74,580 | $14,700 | $59,880 |
| 2018 | $4,419 | $21,680 | $3,259 | $18,421 |
| 2017 | $4,396 | $21,563 | $3,510 | $18,053 |
| 2016 | $4,067 | $20,343 | $4,470 | $15,873 |
| 2015 | $2,454 | $19,192 | $6,064 | $13,128 |
| 2014 | $2,454 | $18,109 | $6,106 | $12,003 |
Property History
| Date | Event | Price | Change | Sq Ft Price |
|---|---|---|---|---|
| 07/14/2025 07/14/25 | For Sale | $2,200,000 | 0.0% | $1,212 / Sq Ft |
| 07/14/2025 07/14/25 | Off Market | $2,200,000 | -- | -- |
| 07/07/2025 07/07/25 | For Sale | $2,200,000 | 0.0% | $1,212 / Sq Ft |
| 07/07/2025 07/07/25 | Off Market | $2,200,000 | -- | -- |
| 06/06/2025 06/06/25 | For Sale | $2,200,000 | -- | $1,212 / Sq Ft |
Purchase History
| Date | Type | Sale Price | Title Company |
|---|---|---|---|
| Deed | $780,000 | -- | |
| Deed | $780,000 | -- | |
| Deed | $305,000 | -- | |
| Deed | $305,000 | -- | |
| Deed | $142,500 | -- | |
| Deed | $142,500 | -- |
Mortgage History
| Date | Status | Loan Amount | Loan Type |
|---|---|---|---|
| Open | $555,658 | No Value Available | |
| Closed | $624,000 | Purchase Money Mortgage | |
| Previous Owner | $30,500 | No Value Available | |
| Previous Owner | $274,500 | Purchase Money Mortgage | |
| Previous Owner | $90,000 | No Value Available | |
| Previous Owner | $135,000 | No Value Available |
Similar Homes in Brooklyn, NY
Source: Real Estate Board of New York (REBNY)
MLS Number: RLS20029314
APN: 02913-0009
- 42 Sharon St
- 976 Metropolitan Ave Unit 1B
- 912 Metropolitan Ave
- 291 Devoe St Unit 3-B
- 18 Orient Ave
- 100 Maspeth Ave Unit 5C
- 100 Maspeth Ave Unit 2J
- 100 Maspeth Ave Unit 4L
- 47 Orient Ave
- 850 Metropolitan Ave Unit 1I
- 850 Metropolitan Ave Unit 1E
- 251 Powers St
- 217 Devoe St
- 30 Bushwick Ave Unit 3A
- 30 Bushwick Ave Unit 2A
- 30 Bushwick Ave Unit 7A
- 256 Withers St
- 180 Woodpoint Rd Unit 1R
- 211 Powers St
- 210 Jackson St Unit 2
- 924 Metropolitan Ave Unit 206
- 258 Devoe St Unit 1F
- 41 Maspeth Ave Unit 3
- 234 Skillman Ave Unit 6E
- 231 Jackson St Unit 3
- 262 Withers St
- 338 Humboldt St Unit ID1239993P
- 251 Withers St Unit ID1023654P
- 214 Withers St
- 323 Graham Ave Unit FL2-ID1021977P
- 323 Graham Ave Unit FL3-ID1021982P
- 95 Kingsland Ave Unit 3B
- 95 Kingsland Ave Unit 1R
- 95 Kingsland Ave Unit 3R
- 754 Grand St Unit 3F
- 139 Skillman Ave Unit 9B
- 118 Kingsland Ave Unit 2
- 139 Powers St
- 444 Graham Ave Unit 5J
- 444 Graham Ave Unit 3H
