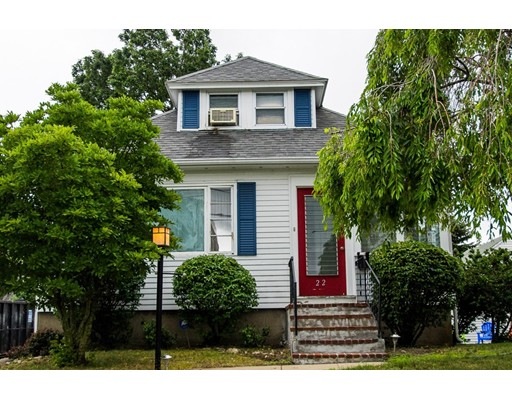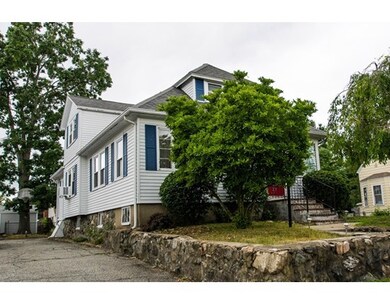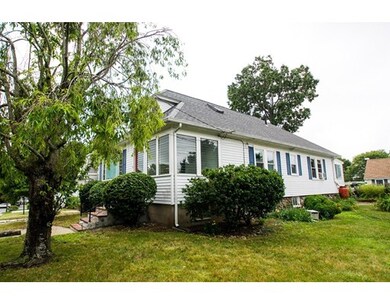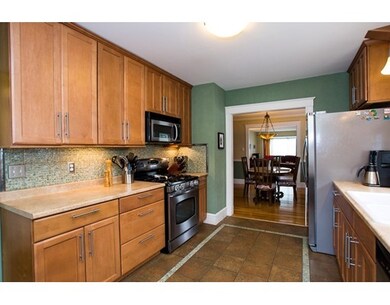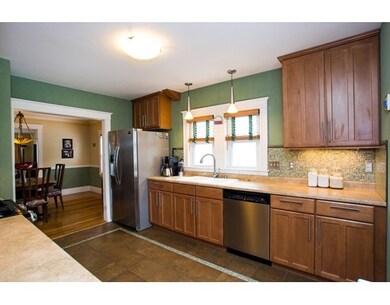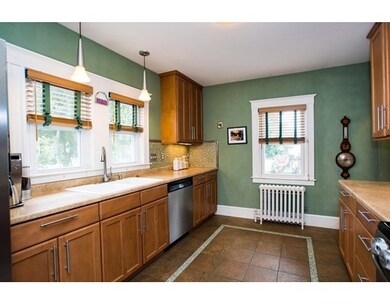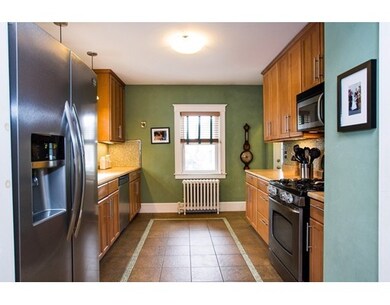
22 Sparkill St Waltham, MA 02452
North Waltham NeighborhoodAbout This Home
As of March 2023HIGHLY DESIRABLE BRIARWOOD LOCALE NEAR BEAVERBROOK RESERVATION AND BELMONT LINE! IMMACULATE SUNFILLED SPACIOUS BUNGALOW FEATURING newer high end kitchen w/mosaic tile backsplash, large bright living room, formal dining w/built-in, two first floor bedrooms and full bathroom, hardwood flooring, second floor master suite w/newer custom full bath w/double vanity, large tiled shower w/frameless glass enclosure and spacious walk-in-closet! Enjoy two enclosed three season porches, huge yard, oversized 24' x 22' garage w/new door, ample parking, newer roof, natural gas heating and more! All conveniently located near shops and public transportation! Easy access to all major routes!
Ownership History
Purchase Details
Purchase Details
Home Financials for this Owner
Home Financials are based on the most recent Mortgage that was taken out on this home.Purchase Details
Home Financials for this Owner
Home Financials are based on the most recent Mortgage that was taken out on this home.Purchase Details
Home Financials for this Owner
Home Financials are based on the most recent Mortgage that was taken out on this home.Purchase Details
Map
Home Details
Home Type
Single Family
Est. Annual Taxes
$7,304
Year Built
1939
Lot Details
0
Listing Details
- Lot Description: Paved Drive
- Property Type: Single Family
- Other Agent: 2.50
- Lead Paint: Unknown
- Year Round: Yes
- Special Features: None
- Property Sub Type: Detached
- Year Built: 1939
Interior Features
- Appliances: Range, Dishwasher, Disposal, Microwave, Refrigerator
- Has Basement: Yes
- Primary Bathroom: Yes
- Number of Rooms: 6
- Amenities: Public Transportation, Shopping, Park, Walk/Jog Trails, Medical Facility, Conservation Area, Highway Access, House of Worship, Private School, Public School, University
- Electric: Circuit Breakers
- Energy: Insulated Windows, Insulated Doors
- Flooring: Tile, Hardwood
- Basement: Full, Interior Access
- Bedroom 2: First Floor, 12X11
- Bedroom 3: First Floor, 12X11
- Bathroom #1: First Floor, 7X7
- Bathroom #2: Second Floor, 11X8
- Kitchen: First Floor, 14X10
- Laundry Room: Basement
- Living Room: First Floor, 22X14
- Master Bedroom: Second Floor, 19X13
- Master Bedroom Description: Skylight, Closet - Walk-in, Flooring - Wall to Wall Carpet
- Dining Room: First Floor, 14X12
Exterior Features
- Roof: Asphalt/Fiberglass Shingles
- Construction: Frame
- Exterior: Aluminum
- Exterior Features: Porch, Gutters, Professional Landscaping, Screens
- Foundation: Fieldstone
Garage/Parking
- Garage Parking: Detached
- Garage Spaces: 1
- Parking: Off-Street, Paved Driveway
- Parking Spaces: 3
Utilities
- Heating: Gas
- Heat Zones: 1
- Hot Water: Natural Gas
- Sewer: City/Town Sewer
- Water: City/Town Water
Schools
- Elementary School: Northeast
- Middle School: Kennedy Middle
- High School: Waltham High
Lot Info
- Zoning: RES
Similar Homes in the area
Home Values in the Area
Average Home Value in this Area
Purchase History
| Date | Type | Sale Price | Title Company |
|---|---|---|---|
| Deed | -- | None Available | |
| Not Resolvable | $585,000 | -- | |
| Deed | $407,000 | -- | |
| Deed | $390,000 | -- | |
| Deed | $156,000 | -- |
Mortgage History
| Date | Status | Loan Amount | Loan Type |
|---|---|---|---|
| Open | $640,000 | Purchase Money Mortgage | |
| Closed | $120,000 | Second Mortgage Made To Cover Down Payment | |
| Previous Owner | $430,000 | New Conventional | |
| Previous Owner | $344,500 | Adjustable Rate Mortgage/ARM | |
| Previous Owner | $350,600 | No Value Available | |
| Previous Owner | $356,900 | No Value Available | |
| Previous Owner | $358,160 | Purchase Money Mortgage | |
| Previous Owner | $344,000 | No Value Available | |
| Previous Owner | $50,000 | No Value Available | |
| Previous Owner | $312,000 | Purchase Money Mortgage | |
| Previous Owner | $78,000 | No Value Available | |
| Previous Owner | $279,950 | No Value Available |
Property History
| Date | Event | Price | Change | Sq Ft Price |
|---|---|---|---|---|
| 03/01/2023 03/01/23 | Sold | $800,000 | +16.0% | $478 / Sq Ft |
| 01/24/2023 01/24/23 | Pending | -- | -- | -- |
| 01/18/2023 01/18/23 | For Sale | $689,900 | +17.9% | $413 / Sq Ft |
| 08/25/2016 08/25/16 | Sold | $585,000 | +8.4% | $350 / Sq Ft |
| 07/12/2016 07/12/16 | Pending | -- | -- | -- |
| 07/07/2016 07/07/16 | For Sale | $539,900 | -- | $323 / Sq Ft |
Tax History
| Year | Tax Paid | Tax Assessment Tax Assessment Total Assessment is a certain percentage of the fair market value that is determined by local assessors to be the total taxable value of land and additions on the property. | Land | Improvement |
|---|---|---|---|---|
| 2025 | $7,304 | $743,800 | $427,000 | $316,800 |
| 2024 | $6,994 | $725,500 | $407,000 | $318,500 |
| 2023 | $6,945 | $673,000 | $370,000 | $303,000 |
| 2022 | $7,286 | $654,000 | $362,600 | $291,400 |
| 2021 | $7,020 | $620,100 | $347,800 | $272,300 |
| 2020 | $6,896 | $577,100 | $325,600 | $251,500 |
| 2019 | $6,611 | $522,200 | $311,700 | $210,500 |
| 2018 | $3,137 | $467,300 | $288,600 | $178,700 |
| 2017 | $5,289 | $421,100 | $262,700 | $158,400 |
| 2016 | $5,018 | $410,000 | $251,600 | $158,400 |
| 2015 | $5,009 | $381,500 | $225,700 | $155,800 |
Source: MLS Property Information Network (MLS PIN)
MLS Number: 72034083
APN: WALT-000036-000006-000008
- 5 Chase Rd
- 176 Mallard Way
- 42 Brookfield Rd
- 15 Shawmut Rd
- 9 Stanley Rd
- 10 Meadows Ln Unit 10
- 10 Shade St
- 3 Alderwood Rd
- 863 Concord Ave
- 153 Circle Dr
- 7 Circuit Ln
- 1067 Belmont St Unit C
- 253 Sycamore St
- 34 Woodbine Rd
- 68 Sycamore St Unit 68
- 66 Sycamore St Unit 68
- 303 Marsh St
- 66-68 Sycamore St
- 212 Marsh St
- 200 Beal Rd
