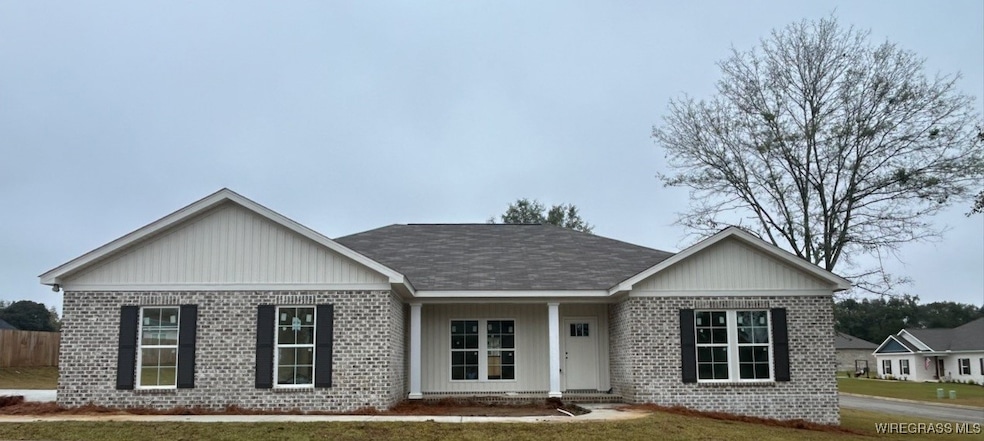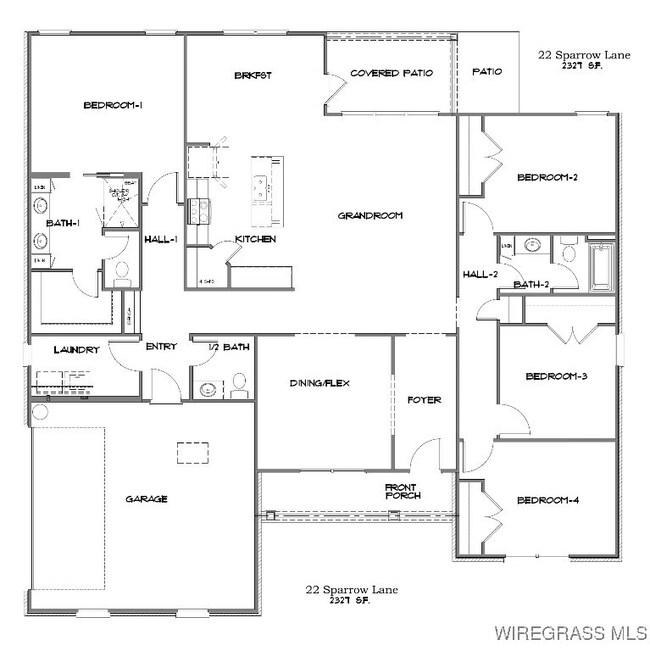22 Sparrow Ln Newton, AL 36352
Estimated payment $2,155/month
Highlights
- Under Construction
- Mud Room
- 2 Car Attached Garage
- Wicksburg High School Rated A-
- Covered Patio or Porch
- Double Pane Windows
About This Home
Spacious 4-Bedroom Home with Elegant Features and Open Design
Discover this beautifully designed 2,327-square-foot home offering a perfect blend of style, comfort, and functionality. This 4-bedroom, 2.5-bathroom residence features an inviting open floor plan ideal for both everyday living and entertaining.
Step into a welcoming foyer that flows into the expansive grandroom, highlighted by elegant vinyl plank flooring and plenty of natural light. The modern kitchen is equipped with stainless steel appliances, granite countertops, a corner pantry, and a kitchen island that overlooks the main living area. Enjoy meals in the formal dining room, or relax on the rear covered patio and open patio — perfect for outdoor gatherings.
The primary suite offers a serene retreat with his and her sinks, a tile shower, a toilet closet, and a spacious walk-in closet. Additional highlights include a mudroom at entry, entry bench, extra storage closets, and a laundry room with storage nook.
This home also features a side-entry double car garage, security system, sprinkler system, and energy-efficient heat pump.
Home Details
Home Type
- Single Family
Year Built
- Built in 2025 | Under Construction
Lot Details
- 0.66 Acre Lot
- Lot Dimensions are 150x190
HOA Fees
- $25 Monthly HOA Fees
Parking
- 2 Car Attached Garage
Home Design
- Brick Exterior Construction
- Slab Foundation
- Vinyl Siding
Interior Spaces
- 2,327 Sq Ft Home
- 1-Story Property
- Double Pane Windows
- Mud Room
- Carpet
- Home Security System
- Laundry Room
Kitchen
- Self-Cleaning Oven
- Range Hood
- Microwave
- Dishwasher
Bedrooms and Bathrooms
- 4 Bedrooms
- Walk-In Closet
- Separate Shower
Outdoor Features
- Covered Patio or Porch
Utilities
- Cooling Available
- Central Heating
- Heat Pump System
- Electric Water Heater
- Septic Tank
Listing and Financial Details
- Home warranty included in the sale of the property
- Assessor Parcel Number 07 06 14 0 000 001.041
Community Details
Overview
- Built by Alfred Saliba Corporation
- Mockingbird Hill Subdivision
Security
- Building Fire Alarm
Map
Home Values in the Area
Average Home Value in this Area
Property History
| Date | Event | Price | List to Sale | Price per Sq Ft |
|---|---|---|---|---|
| 11/21/2025 11/21/25 | Pending | -- | -- | -- |
| 10/15/2025 10/15/25 | For Sale | $339,500 | -- | $146 / Sq Ft |
Source: Wiregrass REALTORS®
MLS Number: 555088
- 86 Sparrow
- 422 Mockingbird Trail
- 337 Hubbard Rd
- 313 Hubbard Rd
- 3410 Holland Rd
- 3117 Holland Rd
- 108 Magnolia Ln
- 70 Beckett Ln
- 324 Jones Rd
- 28 Beckett
- The Lenox at Cottage Grove Plan at Cottage Grove
- The Hampton at Cottage Grove Plan at Cottage Grove
- The Sherfield at Cottage Grove Plan at Cottage Grove
- The Overton at Cottage Grove Plan at Cottage Grove
- The Kinkade at Cottage Grove Plan at Cottage Grove
- The Kendrick at Cottage Grove Plan at Cottage Grove
- The Rosewood at Cottage Grove Plan at Cottage Grove
- 1226 Sandbed Rd
- 1220 Sandbed Rd
- 1180 Sandbed Rd
- 81 Pine Tree Ln Unit Home Sweet Home
- 689 Wildwood Loop
- 7 Sansbury St
- 110 Augusta Ave
- 303 Charleston Mills Dr
- 203 Front Porch Ct
- 101 Montrose Ct
- 1121 S Brannon Stand Rd
- 799 Donnell Blvd
- 799 Donnell Blvd
- 799 Donnell Blvd
- 5540 W Main St
- 265 County Line Rd
- 1312 Baywood Rd
- 5261 County Road 68
- 626 N State Highway 103
- 122 Orchard Cir
- 111 Tazewell Ct
- 111 Bartlet Ln
- 4468 W Main St


