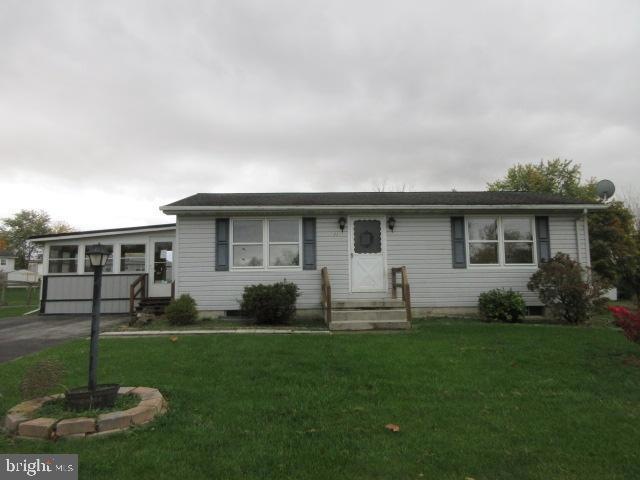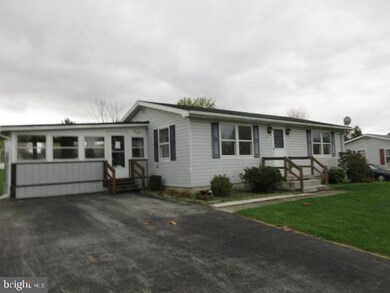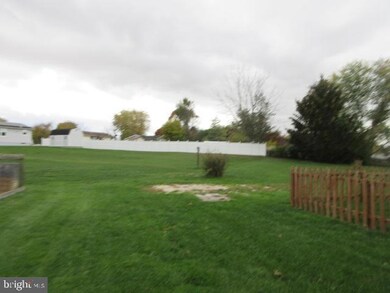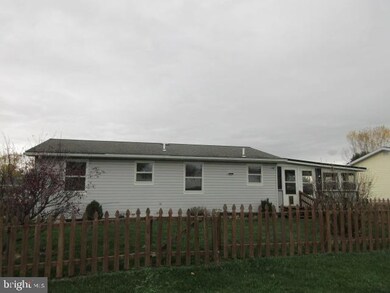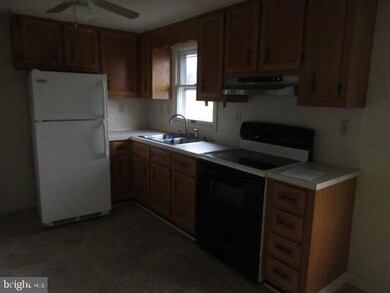
22 Spruce Ln Unit 534 New Oxford, PA 17350
Estimated Value: $190,629
Highlights
- Raised Ranch Architecture
- Screened Patio
- Electric Baseboard Heater
- No HOA
- Central Heating and Cooling System
About This Home
As of December 2023Charming and inviting, this delightful ranch-style home in New Oxford, PA, is a perfect retreat waiting to embrace you. Boasting 2 bedrooms and 1 bathroom, this cozy residence features an expansive, yet unfinished basement offering ample potential to craft your dream space.
Step inside and be greeted by the warmth of an enclosed porch, ideal for enjoying serene mornings or relaxing evenings. The living space exudes comfort and promise, offering a canvas for your personal touch to create the perfect sanctuary. The partially fenced large yard presents an opportunity for outdoor leisure, providing both space and privacy for various activities.
Situated in the esteemed Conewago Valley School district, this property offers a comforting haven and the advantage of proximity to various amenities. From everyday conveniences to recreational facilities, this location provides ease and accessibility, catering to a comfortable lifestyle.
With your imagination and personal flair, transform this house into your envisioned "Home Sweet Home." Embrace the potential, add your unique style, and create lasting memories in this lovely abode. Seize the opportunity to make this charming property your own and embark on the journey of homeownership. ****Offer Deadline Monday 11/06/2023 9:00 AM****
Last Agent to Sell the Property
RE/MAX 1st Advantage License #AB065450 Listed on: 10/30/2023

Home Details
Home Type
- Single Family
Est. Annual Taxes
- $2,971
Year Built
- Built in 1990
Lot Details
- 10,454 Sq Ft Lot
- Board Fence
Home Design
- Raised Ranch Architecture
- Block Foundation
- Built-Up Roof
- Vinyl Siding
Interior Spaces
- Property has 1 Level
- Electric Oven or Range
Bedrooms and Bathrooms
- 2 Main Level Bedrooms
- 1 Full Bathroom
Basement
- Basement Fills Entire Space Under The House
- Laundry in Basement
Parking
- 4 Parking Spaces
- 4 Driveway Spaces
Outdoor Features
- Screened Patio
Schools
- Conestoga Valley High School
Utilities
- Central Heating and Cooling System
- Ductless Heating Or Cooling System
- Heat Pump System
- Electric Baseboard Heater
- 200+ Amp Service
- Electric Water Heater
- Phone Available
- Cable TV Available
Community Details
- No Home Owners Association
Listing and Financial Details
- Tax Lot 0032
- Assessor Parcel Number 35010-0032---000
Ownership History
Purchase Details
Home Financials for this Owner
Home Financials are based on the most recent Mortgage that was taken out on this home.Purchase Details
Home Financials for this Owner
Home Financials are based on the most recent Mortgage that was taken out on this home.Purchase Details
Home Financials for this Owner
Home Financials are based on the most recent Mortgage that was taken out on this home.Similar Homes in New Oxford, PA
Home Values in the Area
Average Home Value in this Area
Purchase History
| Date | Buyer | Sale Price | Title Company |
|---|---|---|---|
| Williams Regina L | $180,000 | Title Texas Inc | |
| Olit 2023 Hb1 Alternative Holdings Llc | -- | None Listed On Document | |
| Stough Ruth A | -- | -- |
Mortgage History
| Date | Status | Borrower | Loan Amount |
|---|---|---|---|
| Open | Williams Regina L | $186,557 | |
| Closed | Williams Regina L | $180,000 | |
| Previous Owner | Stough Ruth A | $234,000 |
Property History
| Date | Event | Price | Change | Sq Ft Price |
|---|---|---|---|---|
| 12/29/2023 12/29/23 | Sold | $180,000 | +2.3% | $208 / Sq Ft |
| 11/08/2023 11/08/23 | Pending | -- | -- | -- |
| 10/30/2023 10/30/23 | For Sale | $176,000 | -- | $204 / Sq Ft |
Tax History Compared to Growth
Tax History
| Year | Tax Paid | Tax Assessment Tax Assessment Total Assessment is a certain percentage of the fair market value that is determined by local assessors to be the total taxable value of land and additions on the property. | Land | Improvement |
|---|---|---|---|---|
| 2025 | $3,268 | $142,600 | $32,900 | $109,700 |
| 2024 | $2,972 | $140,900 | $32,900 | $108,000 |
| 2023 | $2,857 | $140,900 | $32,900 | $108,000 |
| 2022 | $2,765 | $140,900 | $32,900 | $108,000 |
| 2021 | $2,690 | $140,900 | $32,900 | $108,000 |
| 2020 | $2,624 | $140,900 | $32,900 | $108,000 |
| 2019 | $2,567 | $140,900 | $32,900 | $108,000 |
| 2018 | $2,510 | $140,900 | $32,900 | $108,000 |
| 2017 | $2,400 | $140,900 | $32,900 | $108,000 |
| 2016 | -- | $140,900 | $32,900 | $108,000 |
| 2015 | -- | $140,900 | $32,900 | $108,000 |
| 2014 | -- | $140,900 | $32,900 | $108,000 |
Agents Affiliated with this Home
-
Bob Hoobler

Seller's Agent in 2023
Bob Hoobler
RE/MAX
(717) 920-6400
362 Total Sales
-
Lori Hockensmith

Buyer's Agent in 2023
Lori Hockensmith
Iron Valley Real Estate Hanover
(717) 465-6554
144 Total Sales
Map
Source: Bright MLS
MLS Number: PAAD2011044
APN: 35-010-0032-000
- 390 Hanover St Unit 12
- 174 Poplar Rd
- 16 Oxen Ln
- 6 Oxen Ln
- 19 E Locust Ln Unit 23
- 8 Center Square
- 303 Lincoln Way W
- 103 Kohler Mill Rd
- 96 Billerbeck St Unit 58B
- 48 Hampshire Dr
- 1900 Oxford Rd
- 33 Chinkapin Dr Unit 20
- 517 Berlin Rd
- 212 Onyx Rd
- 56 Katelyn Dr
- 575 Oxford Rd
- 120 Amy Ln
- 76 Brickcrafter Rd
- 97 Sherrill Dr
- 150 Summerfield Dr
- 22 Spruce Ln Unit 534
- 24 Spruce Ln Unit 535
- 20 Spruce Ln Unit 533
- 26 Spruce Ln Unit 536
- 5 Carly Dr Unit 565
- 7 Carly Dr Unit 564
- 23 Spruce Ln Unit 505
- 1 Carly Dr Unit 532
- 3 Carly Dr Unit 566
- 18 Birch Ln Unit 519
- 25 Spruce Ln Unit 506
- 28 Spruce Ln Unit 537
- 9 Carly Dr Unit 563
- 17 Carly Dr Unit 560
- 19 Carly Dr Unit 559
- 17 Spruce Ln Unit 520
- 21 Carly Dr Unit 558
- 27 Spruce Ln Unit 507
- 15 Carly Dr Unit 561
- 17 Birch Ln Unit 504
