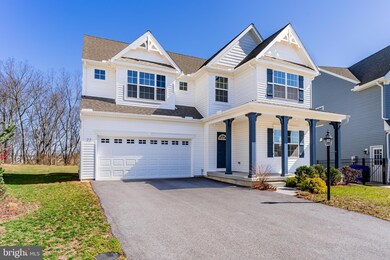
22 Stallion St Mechanicsburg, PA 17050
Silver Spring NeighborhoodEstimated payment $5,327/month
Highlights
- View of Trees or Woods
- Craftsman Architecture
- Open Floorplan
- Silver Spring Elementary School Rated A
- Hydromassage or Jetted Bathtub
- Breakfast Area or Nook
About This Home
Immerse yourself in the epitome of luxury living in a sought-after neighborhood. This meticulously crafted two-story residence, meticulously built by Key Stone custom builders, boasts an exceptional floor plan and over 3220 square feet of living space.
The home’s well-maintained exterior features a spacious covered porch of 450 square feet, providing ample shade and inviting outdoor relaxation.
With a total living area of 3670 square feet, you will have everything one could desire.
The lower level features hardwood floors, a formal dining area, a full bathroom with a hardwood floor, a bedroom, and a breakfast area with a bay window, providing a picturesque setting for meals.
The family/sunroom combination, which also features hardwood floors, is characterized by its high ceilings and expansive windows that offer breathtaking views of the tranquil woods with plenty of sunlight. This design ensures uninterrupted vistas, as no future construction is anticipated.
The absence of any future construction plans guarantees ample privacy and exceptional views.
The kitchen is designed to perfection, equipped with quartz countertops, a spacious peninsula, exhaust ventilation, a walk-in pantry, built-in shelves, and ample cabinet space.
The upper level of the house features a spacious loft that offers two large windows, providing panoramic views of the surrounding woods. This design ensures ample natural light throughout the house and the second floor.
The primary suite is generously sized and accommodates two spacious walk-in closets, a full bathroom with hardwood floor, a double bowl vanity, and a shower/tub combination. The hallway full bath also features hardwood floor, a vanity bowl, and a walk-in shower.
All bedrooms are generously sized, while the second and third bedrooms each have their own walk-in closets. Additionally, a laundry room is conveniently located next to the primary bedroom.
The roof of the home was constructed in 2022, ensuring durability and longevity.
This exceptional residence is an indispensable destination for those seeking the pinnacle of luxury and unparalleled comfort, as well as those who desire uninterrupted privacy and year-round access to nature’s beauty.
Home Details
Home Type
- Single Family
Est. Annual Taxes
- $7,413
Year Built
- Built in 2022
Lot Details
- 7,405 Sq Ft Lot
HOA Fees
- $80 Monthly HOA Fees
Parking
- 2 Car Attached Garage
- 3 Driveway Spaces
- Front Facing Garage
Home Design
- Craftsman Architecture
- Contemporary Architecture
- Combination Foundation
- Slab Foundation
- Poured Concrete
- Shingle Siding
Interior Spaces
- 3,220 Sq Ft Home
- Property has 3 Levels
- Ceiling Fan
- Recessed Lighting
- ENERGY STAR Qualified Windows
- ENERGY STAR Qualified Doors
- Open Floorplan
- Views of Woods
- ENERGY STAR Qualified Washer
Kitchen
- Breakfast Area or Nook
- Butlers Pantry
- Built-In Range
- Built-In Microwave
- ENERGY STAR Qualified Freezer
- ENERGY STAR Qualified Refrigerator
- ENERGY STAR Qualified Dishwasher
Flooring
- Carpet
- Luxury Vinyl Plank Tile
Bedrooms and Bathrooms
- Hydromassage or Jetted Bathtub
- Walk-in Shower
Basement
- Water Proofing System
- Shelving
Schools
- Cumberland Valley High School
Utilities
- Central Heating and Cooling System
- Cooling System Utilizes Natural Gas
- Heating unit installed on the ceiling
- Electric Baseboard Heater
- Electric Water Heater
Community Details
- Built by Keystone Custom Home Builders
Listing and Financial Details
- Assessor Parcel Number 38-08-0565-447
Map
Home Values in the Area
Average Home Value in this Area
Tax History
| Year | Tax Paid | Tax Assessment Tax Assessment Total Assessment is a certain percentage of the fair market value that is determined by local assessors to be the total taxable value of land and additions on the property. | Land | Improvement |
|---|---|---|---|---|
| 2025 | $7,963 | $494,100 | $80,000 | $414,100 |
| 2024 | $7,575 | $494,100 | $80,000 | $414,100 |
| 2023 | $7,192 | $494,100 | $80,000 | $414,100 |
| 2022 | $1,065 | $75,000 | $75,000 | $0 |
| 2021 | $1,042 | $75,000 | $75,000 | $0 |
Property History
| Date | Event | Price | Change | Sq Ft Price |
|---|---|---|---|---|
| 04/09/2025 04/09/25 | Price Changed | $834,900 | -0.6% | $259 / Sq Ft |
| 03/25/2025 03/25/25 | For Sale | $839,900 | -- | $261 / Sq Ft |
Deed History
| Date | Type | Sale Price | Title Company |
|---|---|---|---|
| Deed | $577,720 | None Listed On Document | |
| Deed | $720,000 | None Available | |
| Deed | $720,000 | None Available |
Mortgage History
| Date | Status | Loan Amount | Loan Type |
|---|---|---|---|
| Open | $462,176 | Balloon | |
| Previous Owner | $3,000,000 | Credit Line Revolving |
Similar Homes in Mechanicsburg, PA
Source: Bright MLS
MLS Number: PACB2040196
APN: 38-08-0565-447
- 115 Putnam Way
- 115 Stone Run Dr
- 125 Rutledge Alley
- 5 Irongate Ct
- 87 Edris Ln
- 401 Carmella Dr
- 124 Woods Dr Unit 9
- 124 Woods Dr
- 400 Pin Oak Ct
- 305 Pin Oak Ct
- 304 Line Rd
- 47 Porter Alley
- 1 Tilghman Trail
- 101 Willard Way Unit COVINGTON
- 101 Willard Way Unit DEVONSHIRE
- 101 Willard Way Unit ETHAN
- 101 Willard Way Unit MAGNOLIA
- 101 Willard Way Unit HAWTHORNE
- 101 Willard Way Unit ADDISON
- 33 Stone Barn Rd






