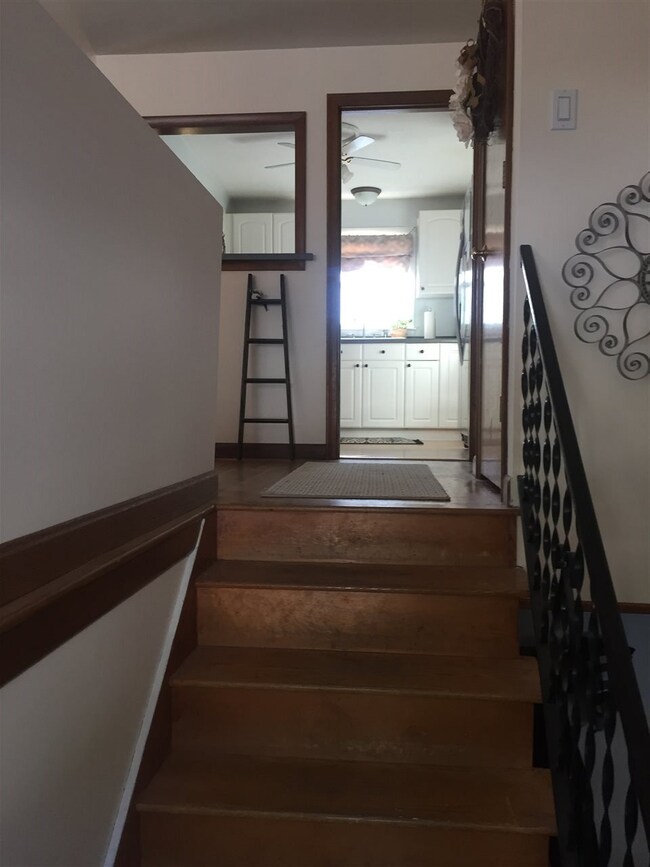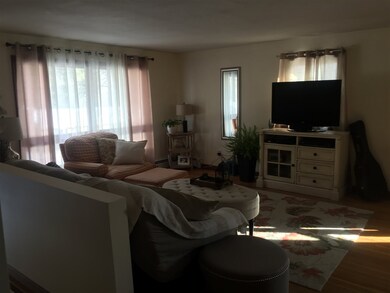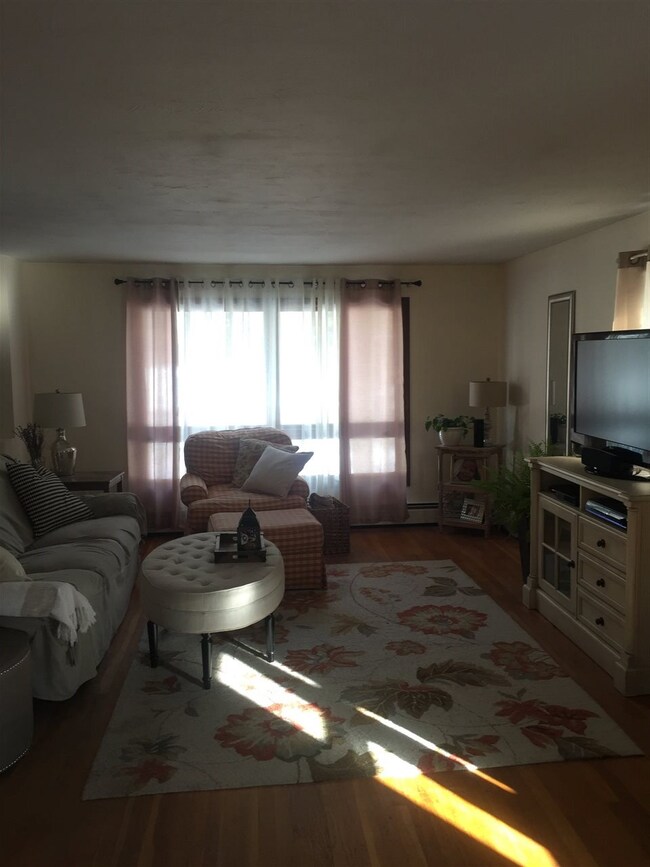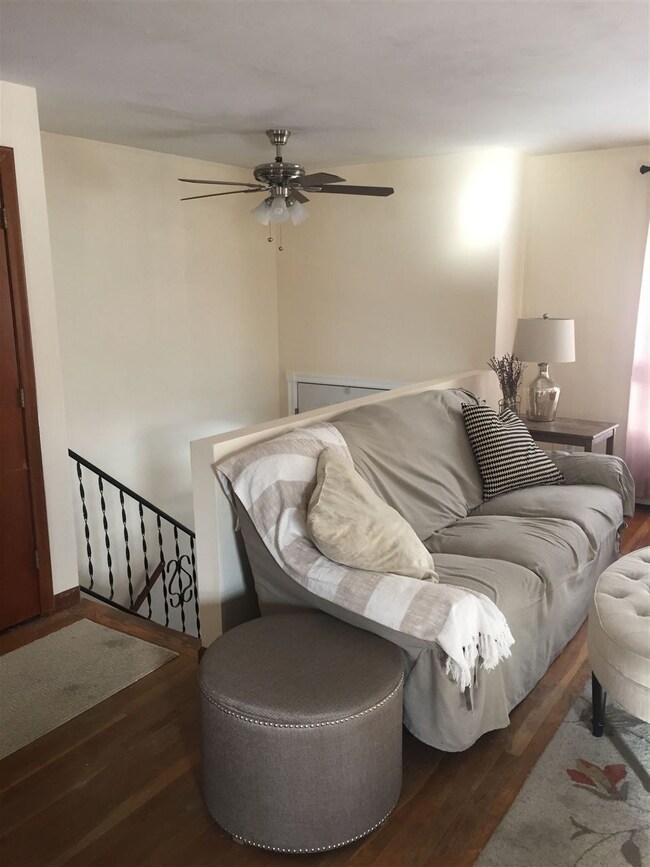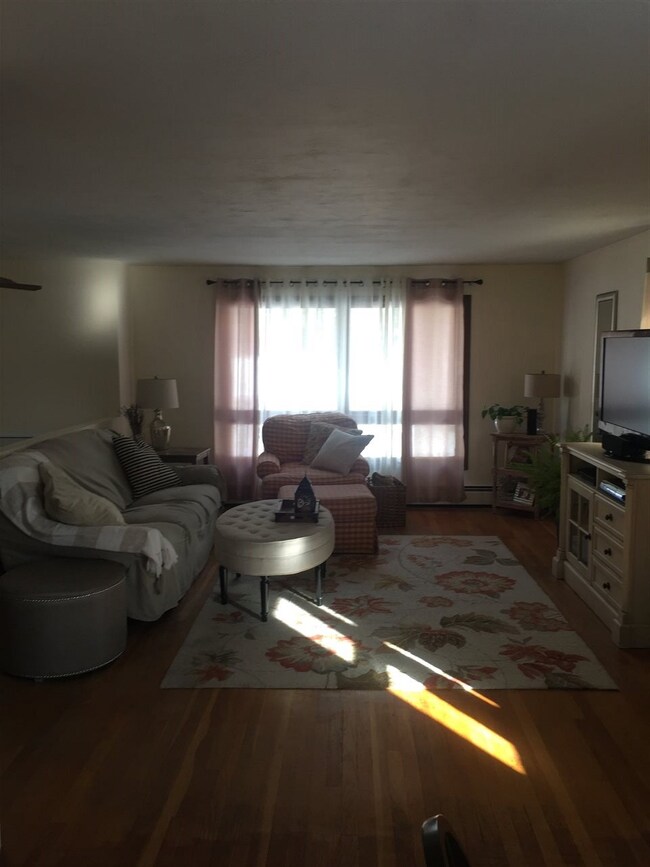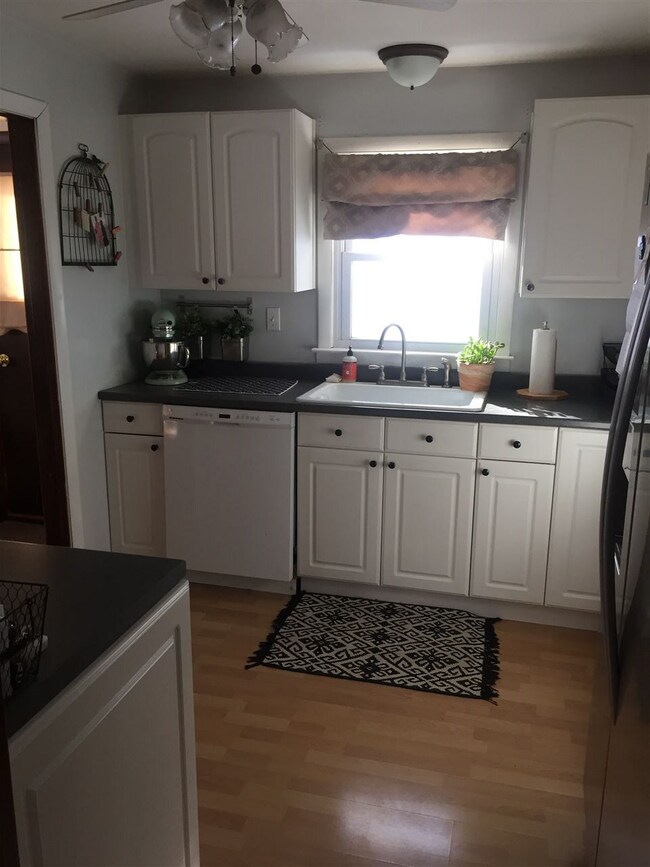
22 Stanford Rd Nashua, NH 03064
North End Nashua NeighborhoodHighlights
- Deck
- Combination Dining and Living Room
- Hot Water Heating System
- Wood Flooring
- Ceiling Fan
- 1 Car Garage
About This Home
As of April 2017The search for your new home is over! Do not miss the opportunity to view this beautiful freshly painted updated 3 bedroom, 2 bath home in desirable north Nashua. The natural light streams into this split entry home. Hardwood floors, tile bathroom and one car attached garage make this home a must see. New windows have been installed in part of the home and the remaining windows are available to be installed by the new home owner. Economical gas hot water heater and furnace that is only 2 years young. The driveway was paved and a retaining wall left on the driveway was installed in the fall of 2016. The yard is partially fenced in and has a ample size shed as well. A deck off the kitchen will come in handy while you look forward to the summer BBQ's. Come view this beautiful home and make it yours!!!!!
Last Agent to Sell the Property
RE/MAX Innovative Properties License #069953 Listed on: 02/15/2017

Last Buyer's Agent
RE/MAX Innovative Properties License #069953 Listed on: 02/15/2017

Home Details
Home Type
- Single Family
Est. Annual Taxes
- $6,729
Year Built
- 1969
Lot Details
- 9,583 Sq Ft Lot
- Partially Fenced Property
- Lot Sloped Up
- Property is zoned RA
Parking
- 1 Car Garage
Home Design
- Concrete Foundation
- Block Foundation
- Wood Frame Construction
- Shingle Roof
- Vinyl Siding
Interior Spaces
- 1,797 Sq Ft Home
- 1-Story Property
- Ceiling Fan
- Blinds
- Combination Dining and Living Room
- Partially Finished Basement
- Interior Basement Entry
- Fire and Smoke Detector
Kitchen
- Stove
- Dishwasher
Flooring
- Wood
- Laminate
- Tile
Bedrooms and Bathrooms
- 3 Bedrooms
Outdoor Features
- Deck
- Outbuilding
Utilities
- Hot Water Heating System
- Heating System Uses Natural Gas
- 100 Amp Service
- Natural Gas Water Heater
Ownership History
Purchase Details
Home Financials for this Owner
Home Financials are based on the most recent Mortgage that was taken out on this home.Purchase Details
Purchase Details
Purchase Details
Purchase Details
Similar Homes in Nashua, NH
Home Values in the Area
Average Home Value in this Area
Purchase History
| Date | Type | Sale Price | Title Company |
|---|---|---|---|
| Warranty Deed | $253,933 | -- | |
| Warranty Deed | $253,933 | -- | |
| Foreclosure Deed | $172,000 | -- | |
| Foreclosure Deed | $172,000 | -- | |
| Warranty Deed | $227,000 | -- | |
| Warranty Deed | $227,000 | -- | |
| Warranty Deed | $166,900 | -- | |
| Warranty Deed | $166,900 | -- | |
| Warranty Deed | $112,000 | -- | |
| Warranty Deed | $112,000 | -- |
Mortgage History
| Date | Status | Loan Amount | Loan Type |
|---|---|---|---|
| Open | $143,000 | Purchase Money Mortgage | |
| Closed | $143,000 | New Conventional | |
| Previous Owner | $274,000 | Unknown | |
| Previous Owner | $239,700 | Unknown |
Property History
| Date | Event | Price | Change | Sq Ft Price |
|---|---|---|---|---|
| 07/02/2025 07/02/25 | Price Changed | $425,000 | -7.4% | $289 / Sq Ft |
| 06/20/2025 06/20/25 | For Sale | $459,000 | +80.8% | $312 / Sq Ft |
| 04/28/2017 04/28/17 | Sold | $253,900 | -2.3% | $141 / Sq Ft |
| 03/28/2017 03/28/17 | Pending | -- | -- | -- |
| 02/15/2017 02/15/17 | For Sale | $259,900 | +57.5% | $145 / Sq Ft |
| 12/28/2012 12/28/12 | Sold | $165,000 | -21.4% | $92 / Sq Ft |
| 09/20/2012 09/20/12 | Pending | -- | -- | -- |
| 07/03/2012 07/03/12 | For Sale | $210,000 | -- | $117 / Sq Ft |
Tax History Compared to Growth
Tax History
| Year | Tax Paid | Tax Assessment Tax Assessment Total Assessment is a certain percentage of the fair market value that is determined by local assessors to be the total taxable value of land and additions on the property. | Land | Improvement |
|---|---|---|---|---|
| 2023 | $6,729 | $369,100 | $127,400 | $241,700 |
| 2022 | $6,670 | $369,100 | $127,400 | $241,700 |
| 2021 | $5,921 | $255,000 | $84,900 | $170,100 |
| 2020 | $5,766 | $255,000 | $84,900 | $170,100 |
| 2019 | $5,549 | $255,000 | $84,900 | $170,100 |
| 2018 | $5,332 | $251,400 | $84,900 | $166,500 |
| 2017 | $5,135 | $199,100 | $66,000 | $133,100 |
| 2016 | $4,979 | $198,600 | $66,000 | $132,600 |
| 2015 | $4,872 | $198,600 | $66,000 | $132,600 |
| 2014 | $4,776 | $198,600 | $66,000 | $132,600 |
Agents Affiliated with this Home
-
K
Seller's Agent in 2025
Katie Fedi
Zaharias Real Estate
-
L
Seller's Agent in 2017
Laura Scholefield
RE/MAX
-
P
Seller's Agent in 2012
Peggy Knoettner
EXP Realty
-
S
Buyer's Agent in 2012
Steven Heikila
Bean Group / Bedford
Map
Source: PrimeMLS
MLS Number: 4618118
APN: NASH-000048-000000-000159
- 2 Tufts Dr
- 25 Juliana Ave
- 7 Elystan Cir
- 1 Shoreline Dr Unit 16
- 7 Shoreline Dr Unit 13
- 28 Brinton Dr
- 15 Bartlett Ave
- 13 Juliana Ave Unit 11
- 19 Farmington Dr
- 1 Opal Way Unit 1
- 2 Opal Way Unit 2
- 3 Opal Way Unit 3
- 31 Juliana Ave
- 31 Juliana Ave Unit 4
- 21 Juliana Ave
- 21 Edson St
- 98 Wellington St
- 42 Chester St
- 12 Autumn Cir
- 49 Lexington Ct

