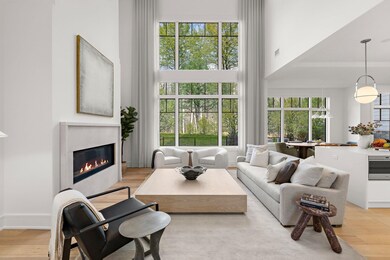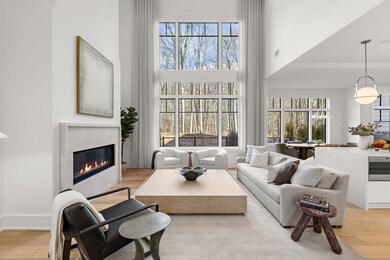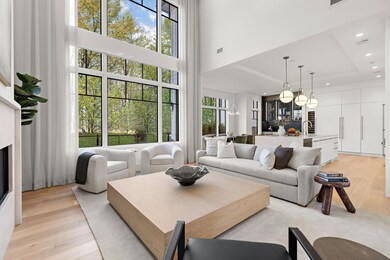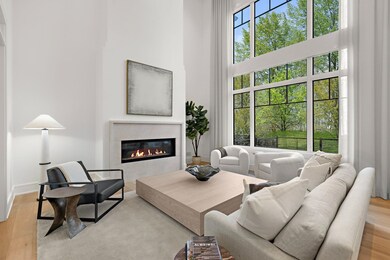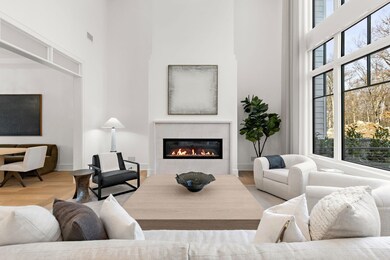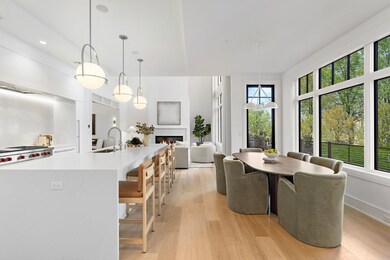
$3,075,000
- 4 Beds
- 4.5 Baths
- 16 Stone Bridge Ct
- Demarest, NJ
This exclusive, gated enclave of 24 newly constructed townhomes is perfectly appointed with resident clubhouse, fitness center and private pool. Situated amidst 15 serene wooded acres with breathtaking views of the esteemed Alpine Country Club, 16 Stone Bridge Court is a 'Buckingham' floor plan featuring 4 bedrooms, 4.5 baths, elevator and 2 car garage and driveway. Designer Kuche+Cucina kitchen
Taryn Byron Corcoran Infinity Properties

