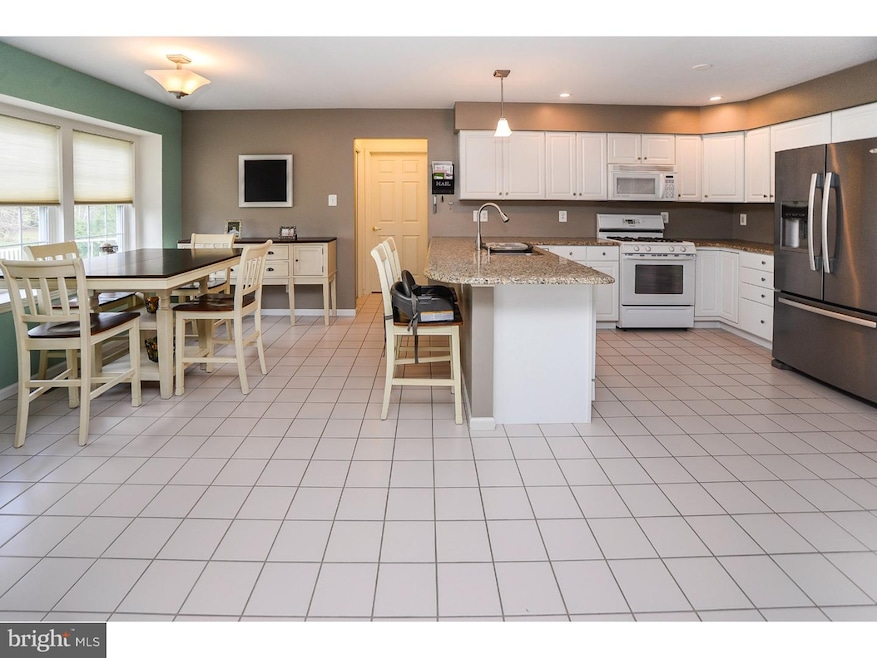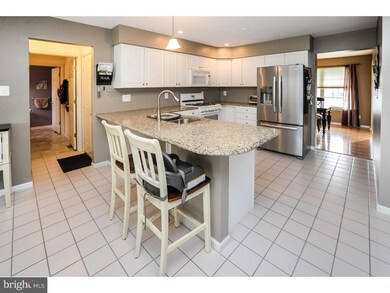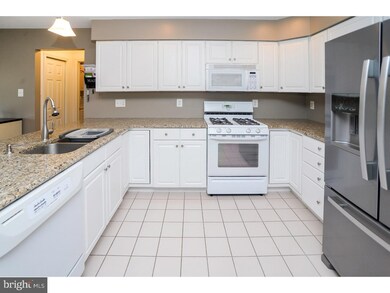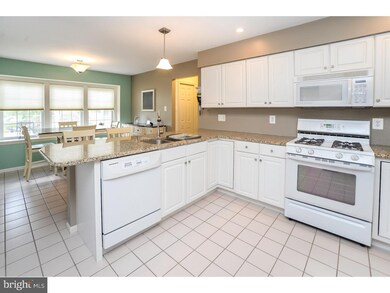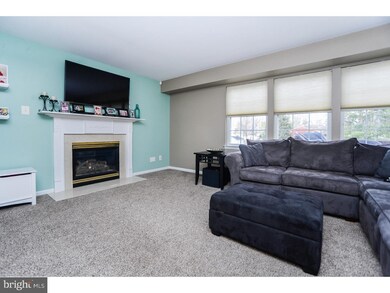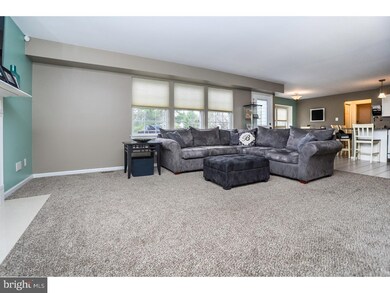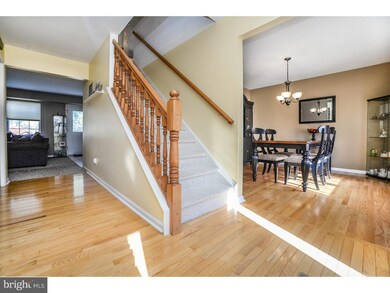
22 Stone Ridge Dr Mickleton, NJ 08056
East Greenwich Township NeighborhoodHighlights
- Colonial Architecture
- 1 Fireplace
- 2 Car Attached Garage
- Attic
- No HOA
- 4-minute walk to Mickleton Park
About This Home
As of October 2016Come Check out this Beautiful and Well-Maintained home located in the desirable "Clover Ridge" development in East Greenwich. The current owners, have replaced the flooring in the Laundry Room, added Granite Counter Tops to complete the Kitchen, replaced the Carpet in the Dining Room with Hardwood Flooring, replaced downstairs Carpet, added a fresh coat of paint to entire house, and lastly replaced the Hot Water Heater. This 3 Bedroom, 2.5 Bath Home set on almost a Half Acre Lot will not disappoint. The First Floor offers an Open Floor Plan with a Large Kitchen with Breakfast Nook and 13 x 17 Great Room with Gas Fireplace. First Floor also offers foyer, Formal Dining Room and additional Living Room which is currently being used as a Playroom. The 2nd Floor has a Master Bedroom with a Master On Suite that has a Stall Shower and a large Soaking Tub, 2 Closets. Two more Bedrooms and Hall Bath complete the 2nd level. Other features include a Full Basement just ready to be Finished, Sprinkler Systems in front and side yards, covered Front Porch, rear Deck, and a Large 6 Plus Concrete Driveway with 2 Car Garage. Just walking distance from Jeffrey Clark Elementary School, convenient for all of the school events that you don't want to miss out on!! Come Schedule your Appointment Today!!!
Last Agent to Sell the Property
BHHS Fox & Roach-Mullica Hill North License #1220960 Listed on: 03/20/2016

Last Buyer's Agent
BHHS Fox & Roach-Mullica Hill North License #1220960 Listed on: 03/20/2016

Home Details
Home Type
- Single Family
Est. Annual Taxes
- $8,497
Year Built
- Built in 1999
Lot Details
- 0.43 Acre Lot
- Lot Dimensions are 112 x 166
- Open Lot
- Sprinkler System
- Back and Front Yard
- Property is in good condition
Parking
- 2 Car Attached Garage
- 3 Open Parking Spaces
Home Design
- Colonial Architecture
- Shingle Roof
- Vinyl Siding
Interior Spaces
- 2,072 Sq Ft Home
- Property has 2 Levels
- 1 Fireplace
- Family Room
- Living Room
- Dining Room
- Unfinished Basement
- Basement Fills Entire Space Under The House
- Laundry on main level
- Attic
Kitchen
- Self-Cleaning Oven
- Dishwasher
- Disposal
Bedrooms and Bathrooms
- 3 Bedrooms
- En-Suite Primary Bedroom
- En-Suite Bathroom
- 2.5 Bathrooms
Schools
- Kingsway Regional Middle School
- Kingsway Regional High School
Utilities
- Forced Air Heating and Cooling System
- Heating System Uses Gas
- 100 Amp Service
- Natural Gas Water Heater
- Cable TV Available
Community Details
- No Home Owners Association
- Clover Ridge Subdivision
Listing and Financial Details
- Tax Lot 00023
- Assessor Parcel Number 03-00902-00023
Ownership History
Purchase Details
Home Financials for this Owner
Home Financials are based on the most recent Mortgage that was taken out on this home.Purchase Details
Home Financials for this Owner
Home Financials are based on the most recent Mortgage that was taken out on this home.Purchase Details
Home Financials for this Owner
Home Financials are based on the most recent Mortgage that was taken out on this home.Similar Homes in the area
Home Values in the Area
Average Home Value in this Area
Purchase History
| Date | Type | Sale Price | Title Company |
|---|---|---|---|
| Bargain Sale Deed | $319,000 | Group 21 Title Agency | |
| Deed | $290,000 | None Available | |
| Deed | $215,125 | -- |
Mortgage History
| Date | Status | Loan Amount | Loan Type |
|---|---|---|---|
| Open | $303,050 | New Conventional | |
| Previous Owner | $275,500 | New Conventional | |
| Previous Owner | $168,500 | Unknown | |
| Previous Owner | $169,750 | Unknown | |
| Previous Owner | $172,000 | Stand Alone First |
Property History
| Date | Event | Price | Change | Sq Ft Price |
|---|---|---|---|---|
| 10/18/2016 10/18/16 | Sold | $319,000 | 0.0% | $154 / Sq Ft |
| 09/07/2016 09/07/16 | Pending | -- | -- | -- |
| 08/17/2016 08/17/16 | Price Changed | $319,000 | -2.4% | $154 / Sq Ft |
| 07/27/2016 07/27/16 | Price Changed | $327,000 | -0.2% | $158 / Sq Ft |
| 06/30/2016 06/30/16 | Price Changed | $327,500 | -0.2% | $158 / Sq Ft |
| 06/17/2016 06/17/16 | Price Changed | $328,000 | -0.2% | $158 / Sq Ft |
| 06/06/2016 06/06/16 | Price Changed | $328,500 | -0.2% | $159 / Sq Ft |
| 05/16/2016 05/16/16 | Price Changed | $329,000 | -3.2% | $159 / Sq Ft |
| 04/07/2016 04/07/16 | Price Changed | $339,900 | -2.9% | $164 / Sq Ft |
| 03/20/2016 03/20/16 | For Sale | $349,900 | +20.7% | $169 / Sq Ft |
| 03/29/2013 03/29/13 | Sold | $290,000 | -3.3% | $140 / Sq Ft |
| 03/01/2013 03/01/13 | Pending | -- | -- | -- |
| 01/03/2013 01/03/13 | Price Changed | $299,900 | -6.3% | $145 / Sq Ft |
| 09/27/2012 09/27/12 | For Sale | $319,900 | -- | $154 / Sq Ft |
Tax History Compared to Growth
Tax History
| Year | Tax Paid | Tax Assessment Tax Assessment Total Assessment is a certain percentage of the fair market value that is determined by local assessors to be the total taxable value of land and additions on the property. | Land | Improvement |
|---|---|---|---|---|
| 2024 | $9,819 | $319,000 | $96,300 | $222,700 |
| 2023 | $9,819 | $319,000 | $96,300 | $222,700 |
| 2022 | $9,541 | $319,000 | $96,300 | $222,700 |
| 2021 | $9,605 | $319,000 | $96,300 | $222,700 |
| 2020 | $9,650 | $319,000 | $96,300 | $222,700 |
| 2019 | $9,551 | $319,000 | $96,300 | $222,700 |
| 2018 | $9,090 | $275,700 | $96,300 | $179,400 |
| 2017 | $8,971 | $275,700 | $96,300 | $179,400 |
| 2016 | $8,867 | $275,700 | $96,300 | $179,400 |
| 2015 | $8,497 | $275,700 | $96,300 | $179,400 |
| 2014 | $7,973 | $275,700 | $96,300 | $179,400 |
Agents Affiliated with this Home
-
Vicki Westervelt
V
Seller's Agent in 2016
Vicki Westervelt
BHHS Fox & Roach
(856) 217-5819
2 in this area
15 Total Sales
-
Dennis Venella

Seller's Agent in 2013
Dennis Venella
RE/MAX
(856) 939-9500
1 in this area
54 Total Sales
-
K
Buyer's Agent in 2013
KRISTOPHER WESTERVELT
Hughes-Riggs Realty, Inc.
Map
Source: Bright MLS
MLS Number: 1002401654
APN: 03-00902-0000-00023
- 23 New Oak Rd
- 402 Doerrmann Dr
- 9 Still Run Rd
- 231 Gaunt Dr
- 209 John Pool Ln
- 714 Elaine Dr
- 6 Marino Dr
- 150 Timberlane Rd
- 276-280 County House Rd
- 37 Whiskey Mill Rd
- 326 Iannelli Rd
- 264 Iannelli Rd
- 664 Union Rd
- 3113 Absecon Ct
- 137 E Wolfert Station Rd
- 243 Jessups Mill Rd
- 139 E Wolfert Station Rd
- 164 Alyssa Dr
- 1315 Kohana Dr
- 261 Jennings Way
