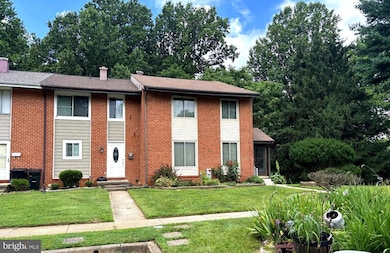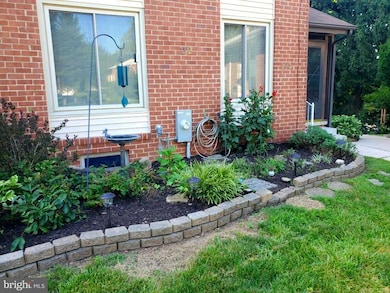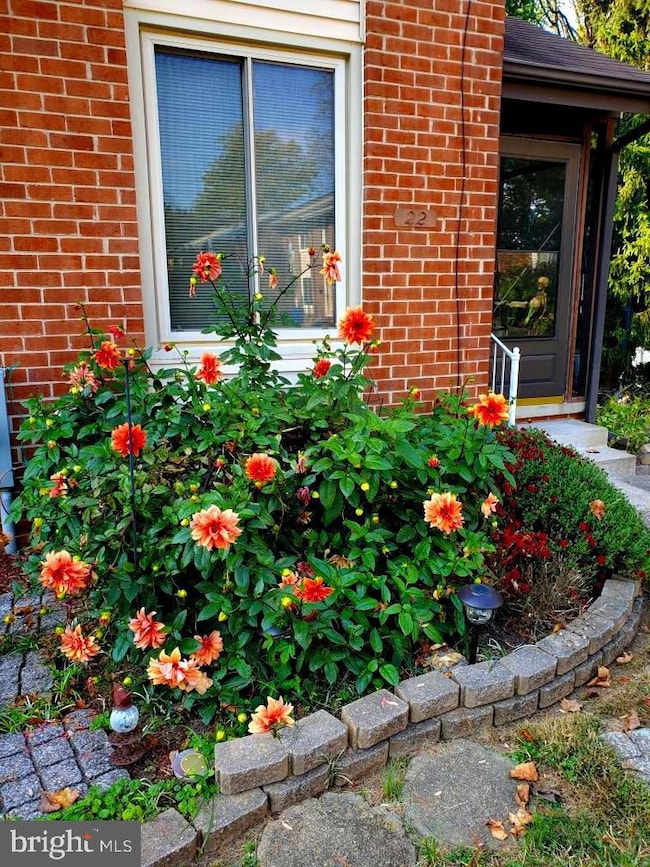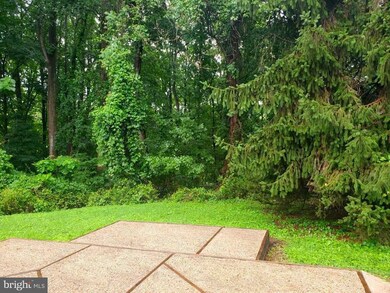
22 Strabane Ct Parkville, MD 21234
Estimated payment $2,242/month
Highlights
- View of Trees or Woods
- Colonial Architecture
- Wood Flooring
- Open Floorplan
- Partially Wooded Lot
- Bonus Room
About This Home
Rarely available 3-4 bedroom, 2 full/2 half bath end-of-group townhome in Doncaster Village! This incredibly spacious home boasts a tastefully updated kitchen w/laminate flooring, quartz countertops, beautiful wood cabinets, GE profile stainless appliances. The open floor plan features a dining room w/wood flooring, & huge light-filled sunken living room providing a tranquil view of trees & nature; & powder room. The primary bedroom will impress with your own personal Redwood Sauna, & private bath w/walk-in shower. Two additional large bedrooms & bath. Parquet flooring can be found under carpet on main & upper levels! The delightful walk-out lower-level family room is perfect for relaxing & watching your big screen TV. An added bonus is another room that can easily be a 4th bedroom, office, or play room - use your imagination! Large utility/storage room & powder room completes the lower level. The back patio is stunning with its landscaping & private tree-lined yard. As if this isn't enough, just outside your front door there is a cozy screened-in porch overlooking the lovely side yard, & stairs to the back yard. Walking distance to school. Great location near restaurants & shopping. Professional photos to come before listing goes active.
Townhouse Details
Home Type
- Townhome
Est. Annual Taxes
- $3,709
Year Built
- Built in 1973
Lot Details
- 5,428 Sq Ft Lot
- No Through Street
- Partially Wooded Lot
- Backs to Trees or Woods
- Back and Side Yard
Property Views
- Woods
- Garden
Home Design
- Colonial Architecture
- Brick Exterior Construction
- Vinyl Siding
Interior Spaces
- Property has 3 Levels
- Open Floorplan
- Chair Railings
- Ceiling Fan
- Family Room
- Combination Dining and Living Room
- Bonus Room
- Utility Room
Kitchen
- Eat-In Kitchen
- Stove
- Built-In Microwave
- Dishwasher
- Stainless Steel Appliances
- Upgraded Countertops
- Disposal
Flooring
- Wood
- Carpet
Bedrooms and Bathrooms
- 3 Bedrooms
- En-Suite Primary Bedroom
- En-Suite Bathroom
- Bathtub with Shower
- Walk-in Shower
Laundry
- Laundry on lower level
- Dryer
- Washer
Finished Basement
- Walk-Out Basement
- Connecting Stairway
- Basement Windows
Parking
- Parking Lot
- Unassigned Parking
Outdoor Features
- Patio
Schools
- Pine Grove Elementary And Middle School
- Loch Raven High School
Utilities
- Forced Air Heating and Cooling System
- Natural Gas Water Heater
Community Details
- No Home Owners Association
- Doncaster Village Subdivision
Listing and Financial Details
- Coming Soon on 7/30/25
- Tax Lot 11
- Assessor Parcel Number 04091600006143
Map
Home Values in the Area
Average Home Value in this Area
Tax History
| Year | Tax Paid | Tax Assessment Tax Assessment Total Assessment is a certain percentage of the fair market value that is determined by local assessors to be the total taxable value of land and additions on the property. | Land | Improvement |
|---|---|---|---|---|
| 2025 | $3,382 | $254,700 | $74,000 | $180,700 |
| 2024 | $3,382 | $240,233 | $0 | $0 |
| 2023 | $1,646 | $225,767 | $0 | $0 |
| 2022 | $3,134 | $211,300 | $74,000 | $137,300 |
| 2021 | $3,036 | $207,667 | $0 | $0 |
| 2020 | $3,036 | $204,033 | $0 | $0 |
| 2019 | $2,945 | $200,400 | $74,000 | $126,400 |
| 2018 | $2,867 | $192,467 | $0 | $0 |
| 2017 | $2,657 | $184,533 | $0 | $0 |
| 2016 | $2,233 | $176,600 | $0 | $0 |
| 2015 | $2,233 | $176,600 | $0 | $0 |
| 2014 | $2,233 | $176,600 | $0 | $0 |
Similar Homes in Parkville, MD
Source: Bright MLS
MLS Number: MDBC2134016
APN: 09-1600006143
- 21 Strabane Ct
- 2612 Pearwood Rd
- 42 Dendron Ct
- 22 Skywood Ct
- 9355 Pan Ridge Rd
- 9300 Bellbeck Rd
- 4 Discovery Ct
- 11 White Spruce Ct
- 15 Topwood Ct
- 9245 Old Harford Rd
- 2432 Autumn View Way
- Tbd Melia Ct
- 9302 Flagstone Dr
- 2603 Cub Hill Rd
- 2615 Proctor Ln
- 2508 Melia Ct
- 2516 Melia Ct
- 2518 Melia Ct
- 8 Lochwell Ct
- 2314 Covered Bridge Garth
- 2607 Bradwell Ct
- 1 Dalmeny Ct
- 8 Class Ct
- 9226 Throgmorton Rd
- 9155 Throgmorton Rd
- 9150 Parkland Rd
- 8951 Waltham Woods Rd
- 9027 Throgmorton Rd
- 11 Springtowne Cir
- 2005 Lowell Ridge Rd
- 9300 Carney Rd Unit 9302
- 3606 Melanie Rd
- 1817 Darrich Dr
- 1703 Wayne Ave
- 8561 Harris Ave
- 8559 Harris Ave
- 8417 Nunley Dr
- 8703 Loch Bend Dr
- 8501 Oakleigh Rd
- 1718 Yakona Rd






