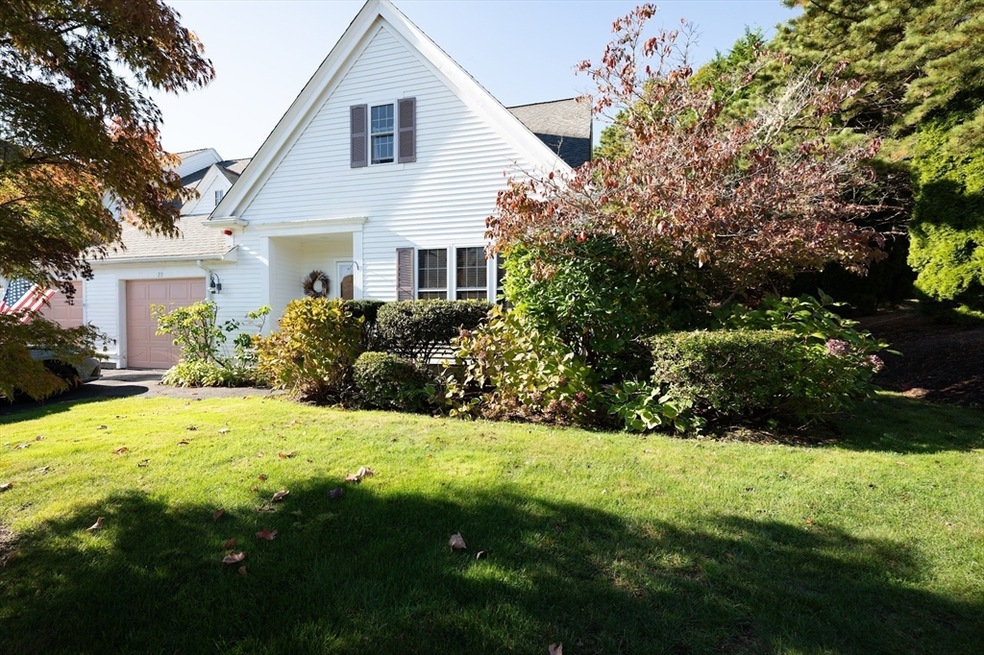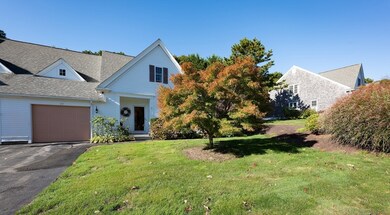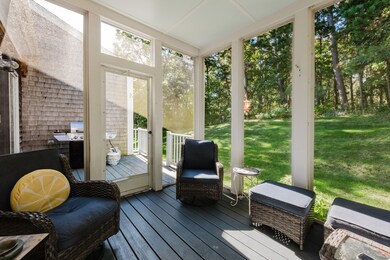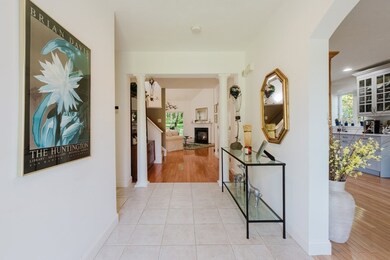22 Stratford Ridge Unit 22 Mashpee, MA 02649
Estimated payment $4,480/month
Highlights
- Heated In Ground Pool
- Open Floorplan
- Clubhouse
- Mashpee High School Rated A-
- Landscaped Professionally
- Covered Deck
About This Home
Welcome to 22 Stratford Ridge in well maintained desirable Stratford Ponds Condo complex in Mashpee. This end unit is located in the last phase of SP, Offers first floor living at its finest. Pretty tiled foyer with powder room, opens to LR with cathedral ceilings, gas fireplace and private deck. Ther is a large new designer kitchen with a cozy sitting are and breakfast nook. The open formal DR has sliders to another very private screened in porch all overlooking the woodlands. There is a first floor laundry, plus a spacious first floor primary with huge walk in closet and full bath with SS. The 2nd floor offers a bedroom, private full bath, office area, loft and family room, perfect for extra guests. Walk in storage and attic access. Central A/C, gas heat, an attached direct entry one car garage. Mostly hardwood floored on 1st floor, and carpet in primary BR and 2nd floor. A beautiful unit, updated utilities, newer W/D, fab. new kitchen and appliances. Tennis, pool, great walking area
Open House Schedule
-
Saturday, November 01, 202511:00 am to 1:00 pm11/1/2025 11:00:00 AM +00:0011/1/2025 1:00:00 PM +00:00Fabulous $$$ Adjustment..Add to Calendar
Townhouse Details
Home Type
- Townhome
Est. Annual Taxes
- $3,300
Year Built
- Built in 2000 | Remodeled
Lot Details
- Near Conservation Area
- Landscaped Professionally
- Sprinkler System
HOA Fees
- $860 Monthly HOA Fees
Parking
- 1 Car Attached Garage
- Parking Storage or Cabinetry
- Side Facing Garage
- Garage Door Opener
- Open Parking
- Off-Street Parking
Home Design
- Entry on the 1st floor
- Frame Construction
- Blown Fiberglass Insulation
- Shingle Roof
Interior Spaces
- 2,169 Sq Ft Home
- 2-Story Property
- Open Floorplan
- Cathedral Ceiling
- Ceiling Fan
- Skylights
- Recessed Lighting
- Light Fixtures
- Window Screens
- Sliding Doors
- Living Room with Fireplace
- Screened Porch
- Attic Access Panel
- Basement
Kitchen
- Stove
- Range
- Microwave
- Dishwasher
- Stainless Steel Appliances
- Solid Surface Countertops
Flooring
- Wood
- Wall to Wall Carpet
- Laminate
- Ceramic Tile
Bedrooms and Bathrooms
- 2 Bedrooms
- Primary Bedroom on Main
- Linen Closet
- Walk-In Closet
- Dual Vanity Sinks in Primary Bathroom
- Bathtub with Shower
- Separate Shower
- Linen Closet In Bathroom
Laundry
- Laundry on main level
- Dryer
- Washer
Home Security
Accessible Home Design
- Handicap Accessible
Outdoor Features
- Heated In Ground Pool
- Balcony
- Covered Deck
- Rain Gutters
Utilities
- Forced Air Heating and Cooling System
- 1 Cooling Zone
- 1 Heating Zone
- Heating System Uses Natural Gas
- Individual Controls for Heating
- Private Sewer
- Internet Available
- Cable TV Available
Listing and Financial Details
- Legal Lot and Block 125 / 29
Community Details
Overview
- Association fees include sewer, insurance, maintenance structure, road maintenance, ground maintenance, snow removal, trash, reserve funds
- 250 Units
- Stratford Ponds Community
Amenities
- Common Area
- Clubhouse
Recreation
- Tennis Courts
- Community Pool
- Jogging Path
Pet Policy
- Pets Allowed
Security
- Storm Doors
Map
Home Values in the Area
Average Home Value in this Area
Tax History
| Year | Tax Paid | Tax Assessment Tax Assessment Total Assessment is a certain percentage of the fair market value that is determined by local assessors to be the total taxable value of land and additions on the property. | Land | Improvement |
|---|---|---|---|---|
| 2025 | $3,920 | $592,100 | $0 | $592,100 |
| 2024 | $3,630 | $564,500 | $0 | $564,500 |
| 2023 | $3,538 | $504,700 | $0 | $504,700 |
| 2022 | $3,404 | $416,700 | $0 | $416,700 |
| 2021 | $3,446 | $379,900 | $0 | $379,900 |
| 2020 | $3,371 | $370,900 | $0 | $370,900 |
| 2019 | $3,265 | $360,800 | $0 | $360,800 |
| 2018 | $3,044 | $341,200 | $0 | $341,200 |
| 2017 | $3,046 | $331,500 | $0 | $331,500 |
| 2016 | $3,073 | $332,600 | $0 | $332,600 |
| 2015 | $2,889 | $317,100 | $0 | $317,100 |
| 2014 | $2,748 | $292,700 | $0 | $292,700 |
Property History
| Date | Event | Price | List to Sale | Price per Sq Ft |
|---|---|---|---|---|
| 10/27/2025 10/27/25 | Price Changed | $639,000 | -3.0% | $295 / Sq Ft |
| 10/05/2025 10/05/25 | For Sale | $659,000 | -- | $304 / Sq Ft |
Purchase History
| Date | Type | Sale Price | Title Company |
|---|---|---|---|
| Not Resolvable | $394,000 | -- | |
| Deed | -- | -- | |
| Deed | $347,880 | -- |
Mortgage History
| Date | Status | Loan Amount | Loan Type |
|---|---|---|---|
| Open | $315,200 | New Conventional | |
| Previous Owner | $300,000 | No Value Available | |
| Previous Owner | $320,000 | Purchase Money Mortgage | |
| Previous Owner | $248,500 | No Value Available | |
| Previous Owner | $250,000 | Purchase Money Mortgage |
Source: MLS Property Information Network (MLS PIN)
MLS Number: 73441101
APN: MASH-000047-000029-000125
- 5 Darby Point Unit 5
- 4 Bishops Park
- 30 Windsor Point
- 6 Mayfair Ct
- 6 Mayfair Ct Unit 6
- 24 Hampton Ct Unit 24
- 24 Hampton Ct
- 16 Spring Brook Ln
- 295 Pheasant Hill Cir
- 195 Falmouth Rd Unit 3A
- 195 Falmouth Rd Unit 16A
- 195 Falmouth Rd Unit 12F
- 70 Cape Dr Unit 14D
- 226 Dunrobin Rd
- 235 Main St
- 220 Dunrobin Rd
- 4701 Falmouth Rd
- 783
- 75 Bob White Run
- 10 Michelle Ln
- 89 Eisenhower Dr
- 766 Putnam Ave
- 35 Ocean View Ave
- 14 Pga Ln
- 47 Cammett Way
- 20 Brigantine Ave
- 19 Westerly Dr
- 31 Robbins St
- 5 Anthonys Way
- 185 Monhegan Rd Unit Main house
- 556 Carriage Shop Rd
- 11 Brant Rock Rd Unit 11
- 50 Hane Rd
- 29 Landmark Ave
- 5 Bailey Dr
- 87 Seapit Rd Unit Rd
- 1131 Old Stage Rd
- 101 Longfellow Dr
- 19 Rolling Acres Ln







