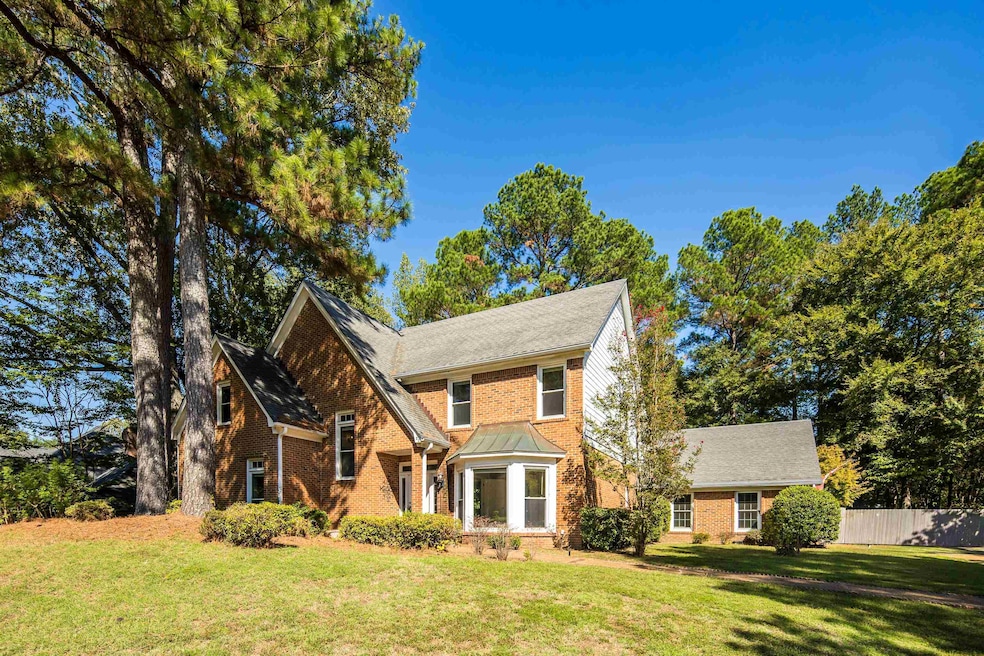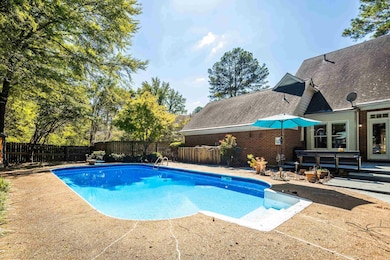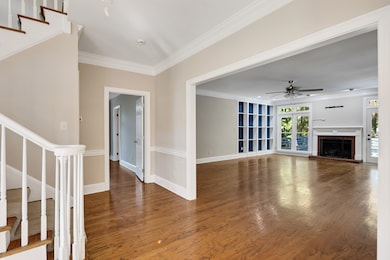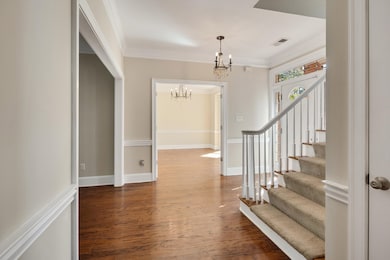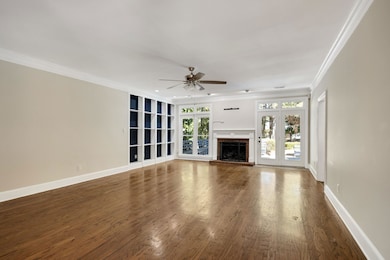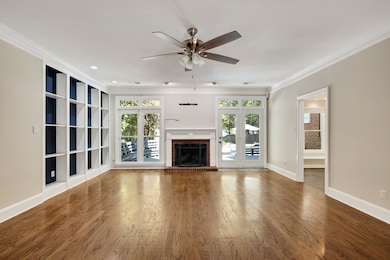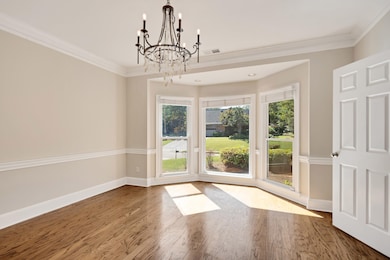22 Summer Grove Rd S Cordova, TN 38018
Cordova NeighborhoodEstimated payment $2,675/month
Highlights
- In Ground Pool
- Wood Flooring
- Attic
- Traditional Architecture
- Main Floor Primary Bedroom
- Bonus Room
About This Home
Wonderful home in the Grove of Riveredge! So many wonderful features.. .Sought after in-ground pool in private setting. 9ft ceilings and hardwood floors. Heavy millwork, French doors and other traditional features. Large primary suite down with 4 huge bedrooms up or 3 and a spacious gameroom. Lots of recent improvements..New 75 gallon hot water heater 2024, Upstairs furnace and A/C 2024, Pool Filter 2024, New Pool Polaris 2025, Some window replacements. Carpet and Pool liner will be replaced with successful closing! Don't miss out on this fabulous home. Show today! Immediate occupancy. This home is in the de-annexed area and has NO CITY TAXES!
Home Details
Home Type
- Single Family
Est. Annual Taxes
- $2,709
Year Built
- Built in 1988
Lot Details
- 0.38 Acre Lot
- Wood Fence
- Few Trees
HOA Fees
- $25 Monthly HOA Fees
Home Design
- Traditional Architecture
- Slab Foundation
- Composition Shingle Roof
Interior Spaces
- 3,447 Sq Ft Home
- 1.5-Story Property
- Smooth Ceilings
- Ceiling height of 9 feet or more
- Some Wood Windows
- Double Pane Windows
- Window Treatments
- Entrance Foyer
- Great Room
- Dining Room
- Den with Fireplace
- Bonus Room
- Play Room
- Storage Room
- Laundry Room
Kitchen
- Eat-In Kitchen
- Breakfast Bar
- Double Self-Cleaning Oven
- Cooktop
- Dishwasher
- Disposal
Flooring
- Wood
- Partially Carpeted
- Tile
Bedrooms and Bathrooms
- 5 Bedrooms | 1 Primary Bedroom on Main
- En-Suite Bathroom
- Walk-In Closet
- Primary Bathroom is a Full Bathroom
- Dual Vanity Sinks in Primary Bathroom
- Bathtub With Separate Shower Stall
Attic
- Attic Fan
- Permanent Attic Stairs
Home Security
- Burglar Security System
- Fire and Smoke Detector
Parking
- 2 Car Garage
- Side Facing Garage
Pool
- In Ground Pool
- Pool Equipment or Cover
Outdoor Features
- Patio
Utilities
- Two cooling system units
- Central Air
- Two Heating Systems
- Heating System Uses Gas
- 220 Volts
- Gas Water Heater
Listing and Financial Details
- Assessor Parcel Number D0220Y A00041
Community Details
Overview
- Grove Of Riveredge Phase 2 Subdivision
- Property managed by Wright Property
- Mandatory home owners association
Security
- Building Fire Alarm
Map
Home Values in the Area
Average Home Value in this Area
Tax History
| Year | Tax Paid | Tax Assessment Tax Assessment Total Assessment is a certain percentage of the fair market value that is determined by local assessors to be the total taxable value of land and additions on the property. | Land | Improvement |
|---|---|---|---|---|
| 2025 | $2,709 | $121,600 | $19,750 | $101,850 |
| 2024 | $2,709 | $79,925 | $16,450 | $63,475 |
| 2023 | $2,709 | $79,925 | $16,450 | $63,475 |
| 2022 | $2,709 | $79,925 | $16,450 | $63,475 |
| 2021 | $2,757 | $79,925 | $16,450 | $63,475 |
Property History
| Date | Event | Price | List to Sale | Price per Sq Ft | Prior Sale |
|---|---|---|---|---|---|
| 10/20/2025 10/20/25 | For Sale | $460,000 | +49.1% | $133 / Sq Ft | |
| 02/27/2020 02/27/20 | Sold | $308,500 | +2.9% | $91 / Sq Ft | View Prior Sale |
| 11/14/2019 11/14/19 | Price Changed | $299,900 | -3.2% | $88 / Sq Ft | |
| 09/25/2019 09/25/19 | Price Changed | $309,900 | -1.6% | $91 / Sq Ft | |
| 09/10/2019 09/10/19 | Price Changed | $314,900 | -1.6% | $93 / Sq Ft | |
| 08/23/2019 08/23/19 | For Sale | $319,900 | +23.1% | $94 / Sq Ft | |
| 07/20/2016 07/20/16 | Sold | $259,900 | 0.0% | $76 / Sq Ft | View Prior Sale |
| 07/05/2016 07/05/16 | Pending | -- | -- | -- | |
| 04/26/2016 04/26/16 | For Sale | $259,900 | -- | $76 / Sq Ft |
Purchase History
| Date | Type | Sale Price | Title Company |
|---|---|---|---|
| Warranty Deed | $308,500 | Tri State Title Llc | |
| Warranty Deed | $259,900 | Mid South Title Services Llc | |
| Interfamily Deed Transfer | -- | None Available | |
| Warranty Deed | $260,000 | Southern Escrow Title Compan |
Mortgage History
| Date | Status | Loan Amount | Loan Type |
|---|---|---|---|
| Open | $302,911 | FHA | |
| Previous Owner | $255,192 | FHA | |
| Previous Owner | $106,665 | New Conventional | |
| Previous Owner | $165,000 | Purchase Money Mortgage |
Source: Memphis Area Association of REALTORS®
MLS Number: 10208084
APN: D0-220Y-A0-0041
- 8912 Timber Trail Cove
- 0 Walnut Grove Rd
- 8859 Plantation Trail Cove
- 9208 Beaver Valley Ln
- 9163 Roundabout Ln
- 9065 Red Tulip Cove
- 136 Fox Glade Ln
- 9229 Beaver Valley Ln
- 225 Eagle Spring Cove
- 159 Walnut Ridge Ln
- 132 Plantation Gate Cove
- 318 Richards Way Dr
- 9178 Wilderridge Ln
- 9325 Beaver Valley Ln
- 180 S Sanga Rd
- 9025 Bazemore Rd
- 8874 Walnut Ridge Loop
- 335 Walnut Gardens Dr
- 8936 E Glendale Ct
- 9240 Riveredge Dr
- 8920 Walnut Grove Rd
- 8925 Walnut Forest Cove
- 8870 Cherrywood Cove
- 9178 Old Brook Cove
- 329 Locust Grove Dr
- 8687 Rhonda Cir N
- 8672 Debbie Kay Ln
- 8685 Rhonda Cir S
- 478 Sanga Cir E
- 1848 Bloomington Cir
- 1844 Bloomington Cir
- 1836 Bloomington Cir
- 1852 Bloomington Cir
- 1840 Bloomington Cir
- 9687 Bloomington Cir
- 8690 Sandy Hill Cove E
- 370 Lida Ln
- 429 Spruce Glen Dr
- 662 S Sanga Rd
- 211 Gilroy Dr
