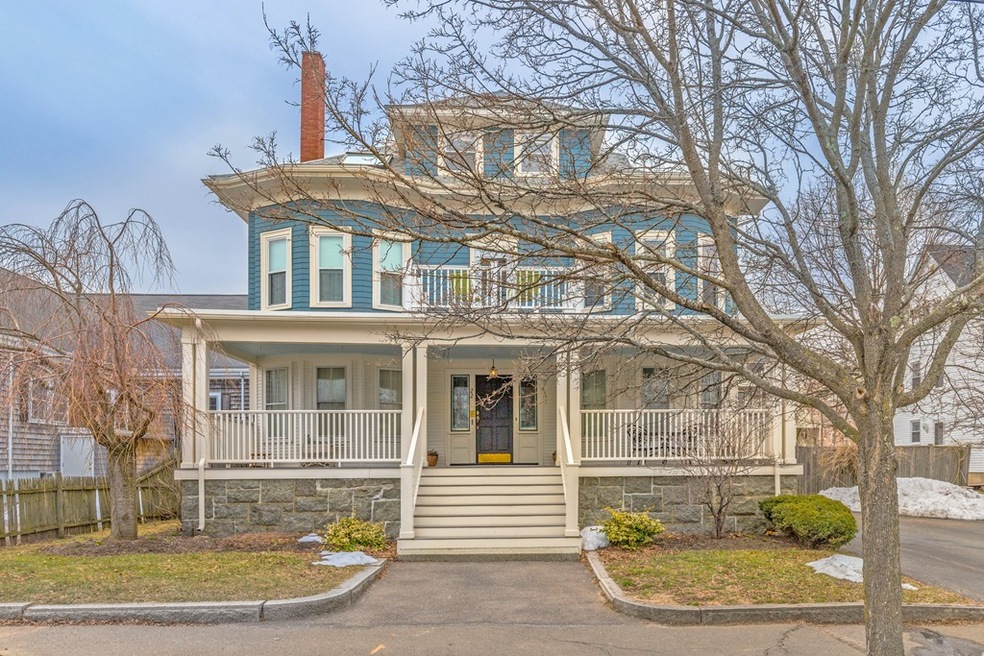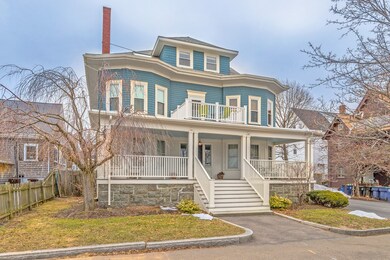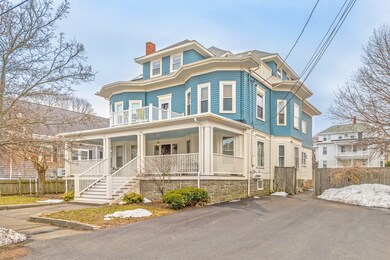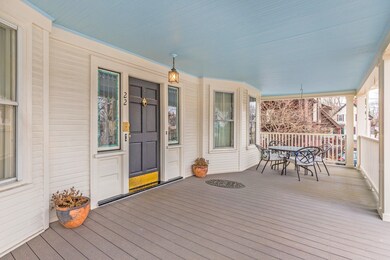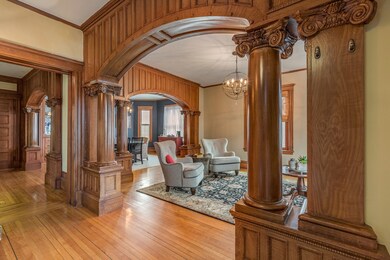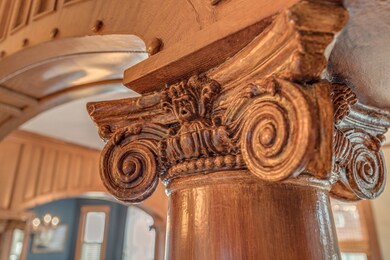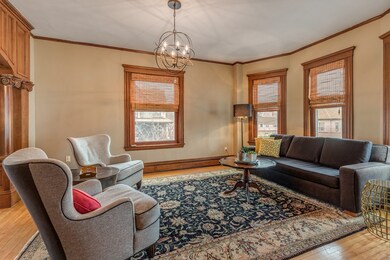
22 Summit Ave Unit 2 Salem, MA 01970
South Salem NeighborhoodAbout This Home
As of May 2018Looking for something with personality, character, location, and space, this is the one! 2 bedroom 2 bathroom condominium with a turn of the century vibe and beautiful modern updates. Located in the Forest River Neighborhood with beach access and walking trails! Enter into the sunny living room with beautifully carved wood pillars and archways. Large dining room with original china cabinet and hand painted ceiling. Charming Master bedroom suite with sitting room, large closet space, and decorative fireplace. An additional large second bedroom with lots of light and ample closet space. Two full bathrooms, upgraded with tile and marble. Extra large eat-in kitchen newly renovated with granite counter tops, beamed ceiling, and inlay sink. Pristine wood flooring throughout. In-unit laundry and don't miss the private deck! The heating system is new. Nice fenced-in outdoor space which is perfect because the condominium is dog friendly. Check, check, check
Last Agent to Sell the Property
Liz Walters
Coldwell Banker Realty - Marblehead Listed on: 04/03/2018

Last Buyer's Agent
Peter Pirani
Leading Edge Real Estate

Property Details
Home Type
Condominium
Est. Annual Taxes
$6,361
Year Built
1920
Lot Details
0
HOA Fees
$250 per month
Listing Details
- Property Type: Condominium/Co-Op
- CC Type: Condo
- Style: 2/3 Family
- Year Built Description: Actual
- List Price Per Sq Ft: 220.31
- Comp Based On: Net Sale Price
- Year Built: 1920
- Lead Paint: Unknown
- Year Round: Yes
- Unit Building: 2
- Unit Level: 2
- Unit Placement: Middle
- Special Features: None
- Property Sub Type: Condos
- Year Built: 1920
Interior Features
- Fireplaces: 1
- Flooring: Wall to Wall Carpet, Laminate, Hardwood, Stone / Slate
- Appliances: Range, Dishwasher, Disposal, Microwave, Refrigerator
- No Bedrooms: 2
- Master Bedroom: On Level: First Floor, Fireplace, Ceiling - Beamed, Closet, Flooring - Hardwood, Dressing Room
- Bedroom 2: On Level: First Floor, Closet, Flooring - Hardwood
- Full Bathrooms: 2
- Primary Bathroom: Yes
- Bathroom 1: On Level: First Floor, Bathroom - 3/4, Bathroom - Tiled With Shower Stall, Flooring - Stone/Ceramic Tile, Countertops - Stone/Granite/Solid, Main Level
- Bathroom 2: On Level: First Floor, Bathroom - Full, Flooring - Stone/Ceramic Tile, Countertops - Stone/Granite/Solid
- No Rooms: 5
- Dining Room: On Level: First Floor, Closet/Cabinets - Custom Built, Flooring - Hardwood
- Kitchen: On Level: First Floor, Ceiling Fan(s), Ceiling - Beamed, Closet, Flooring - Laminate, Window(s) - Picture, Dining Area, Pantry, Countertops - Stone/Granite/Solid, Countertops - Upgraded, Main Level, Exterior Access, Stainless Steel Appliances, Gas Stove
- Laundry: On Level: First Floor
- Living Room: On Level: First Floor, Flooring - Hardwood, Cable Hookup
- Basement: Y
- No Living Levels: 3
- Main Lo: K95001
- Main So: AN4643
- Estimated Sq Ft: 1566.00
Exterior Features
- Construction: Frame
- Roof Material: Asphalt/Fiberglass Shingles
- Exterior: Shingles, Wood
- Insulation Feature: Full
- Exterior Unit Features: Porch, Deck, Patio, Decorative Lighting, Fenced Yard, Garden Area, Screens
Garage/Parking
- Parking Feature: Off-Street, Tandem, Deeded
- Parking Spaces: 2
Utilities
- Sewer: City/Town Sewer
- Water: City/Town Water
- Cooling: Window AC
- Heating: Hot Water Baseboard
- Heat Zones: 1
- Hot Water: Natural Gas
- Utility Connections: for Gas Range, for Gas Dryer
Condo/Co-op/Association
- Fee Interval: Monthly
- Amenities: Public Transportation, Park, Walk/Jog Trails, Public School, University
- HOA Fees: 250.00
- Association Fee Includes: Water, Sewer, Master Insurance, Exterior Maintenance, Snow Removal
- Condo Association: Yes
- Management: Owner Association
Association/Amenities
- Condominium Name: Summit Place
Lot Info
- Assessments: 338500.00
- Page: 180
- Zoning: RES/BUSS
Rental Info
- Pets Allowed: Yes w/ Restrictions
Tax Info
- Taxes: 5078.00
- Assessor Parcel Number: 2135034
Multi Family
- No Units: 3
- No Units Owner Occ: 2
Ownership History
Purchase Details
Home Financials for this Owner
Home Financials are based on the most recent Mortgage that was taken out on this home.Purchase Details
Home Financials for this Owner
Home Financials are based on the most recent Mortgage that was taken out on this home.Purchase Details
Purchase Details
Purchase Details
Purchase Details
Similar Homes in Salem, MA
Home Values in the Area
Average Home Value in this Area
Purchase History
| Date | Type | Sale Price | Title Company |
|---|---|---|---|
| Deed | $375,000 | -- | |
| Deed | $285,000 | -- | |
| Deed | $345,600 | -- | |
| Deed | $247,900 | -- | |
| Deed | $160,000 | -- | |
| Deed | $128,000 | -- |
Mortgage History
| Date | Status | Loan Amount | Loan Type |
|---|---|---|---|
| Open | $281,700 | Stand Alone Refi Refinance Of Original Loan | |
| Closed | $281,250 | New Conventional | |
| Previous Owner | $228,000 | New Conventional | |
| Previous Owner | $74,000 | No Value Available |
Property History
| Date | Event | Price | Change | Sq Ft Price |
|---|---|---|---|---|
| 05/24/2018 05/24/18 | Sold | $375,000 | +8.7% | $239 / Sq Ft |
| 04/10/2018 04/10/18 | Pending | -- | -- | -- |
| 04/03/2018 04/03/18 | For Sale | $345,000 | 0.0% | $220 / Sq Ft |
| 08/22/2015 08/22/15 | Rented | $2,000 | -4.8% | -- |
| 07/23/2015 07/23/15 | Under Contract | -- | -- | -- |
| 07/10/2015 07/10/15 | For Rent | $2,100 | 0.0% | -- |
| 08/30/2013 08/30/13 | Sold | $285,000 | 0.0% | $182 / Sq Ft |
| 07/24/2013 07/24/13 | Pending | -- | -- | -- |
| 07/10/2013 07/10/13 | Off Market | $285,000 | -- | -- |
| 06/04/2013 06/04/13 | For Sale | $300,000 | -- | $192 / Sq Ft |
Tax History Compared to Growth
Tax History
| Year | Tax Paid | Tax Assessment Tax Assessment Total Assessment is a certain percentage of the fair market value that is determined by local assessors to be the total taxable value of land and additions on the property. | Land | Improvement |
|---|---|---|---|---|
| 2025 | $6,361 | $560,900 | $0 | $560,900 |
| 2024 | $6,189 | $532,600 | $0 | $532,600 |
| 2023 | $5,984 | $478,300 | $0 | $478,300 |
| 2022 | $5,801 | $437,800 | $0 | $437,800 |
| 2021 | $5,709 | $413,700 | $0 | $413,700 |
| 2020 | $5,636 | $390,000 | $0 | $390,000 |
| 2019 | $5,758 | $381,300 | $0 | $381,300 |
| 2018 | $5,206 | $338,500 | $0 | $338,500 |
| 2017 | $5,099 | $321,500 | $0 | $321,500 |
| 2016 | $4,914 | $313,600 | $0 | $313,600 |
| 2015 | $4,918 | $299,700 | $0 | $299,700 |
Agents Affiliated with this Home
-
L
Seller's Agent in 2018
Liz Walters
Coldwell Banker Realty - Marblehead
-
P
Buyer's Agent in 2018
Peter Pirani
Leading Edge Real Estate
-
C
Seller's Agent in 2013
Carmel Harney
William Raveis R.E. & Home Services
-
M
Buyer's Agent in 2013
Marlene Badolato
RE/MAX
Map
Source: MLS Property Information Network (MLS PIN)
MLS Number: 72301894
APN: SALE-000033-000000-000439-000802-000802
- 275 Lafayette St
- 27 Ocean Ave Unit 1
- 35 Ocean Ave Unit 3
- 13 Ocean Terrace
- 20 Willow Ave Unit 1
- 12 Summit Ave Unit 1
- 256 Lafayette St Unit 3
- 16 Glover St Unit 3
- 232 Lafayette St
- 29 West Ave
- 327 Lafayette St Unit 2
- 71 Ocean Ave Unit 3
- 14 Forest Ave
- 2A Hazel St Unit 3
- 6R Hazel Terrace Unit 6
- 9 Hancock St
- 24 Cabot St Unit 1
- 163 Ocean Ave W Unit W
- 106 Broadway Unit 3
- 106 Broadway Unit 1
