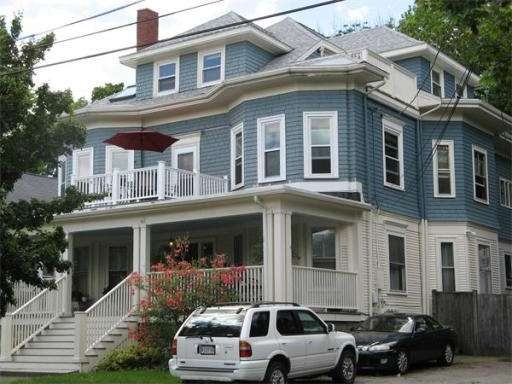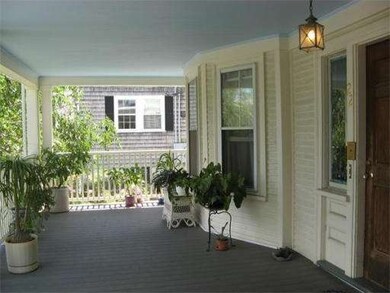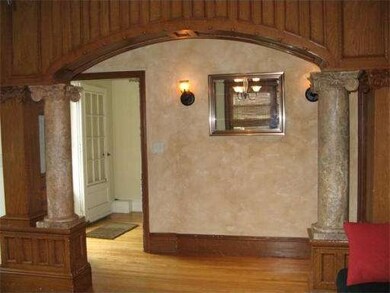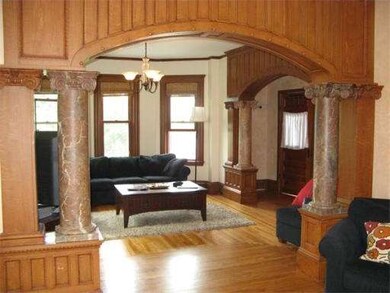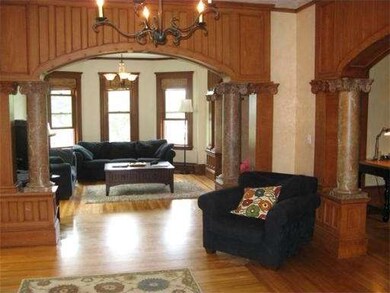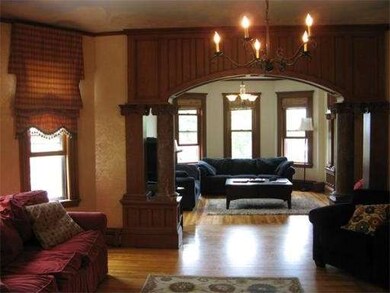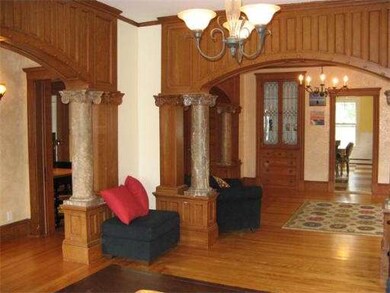
22 Summit Ave Unit 2 Salem, MA 01970
South Salem NeighborhoodAbout This Home
As of May 2018Unique & gracious architectural details throughout this spacious two bedroom condo with master bath plus additional full bath. Generous and flowing rooms with ample closet space & exclusive use of second floor deck. Large shared back yard plus a separate dog run. Parking for two cars. New roof this year, windows replaced in living room and bedrooms, new hot water tank, new composite decking, new disposal. One block from the water in a well loved neighborhood. Must see.
Last Agent to Sell the Property
Carmel Harney
William Raveis R.E. & Home Services License #449546247 Listed on: 06/04/2013
Last Buyer's Agent
Marlene Badolato
RE/MAX Advantage Real Estate License #454000591
Property Details
Home Type
Condominium
Est. Annual Taxes
$6,361
Year Built
1920
Lot Details
0
Listing Details
- Unit Level: 2
- Unit Placement: Middle
- Special Features: None
- Property Sub Type: Condos
- Year Built: 1920
Interior Features
- Has Basement: Yes
- Fireplaces: 1
- Primary Bathroom: Yes
- Number of Rooms: 6
- Amenities: Public Transportation, Shopping, Park, Walk/Jog Trails, Golf Course, Medical Facility, Laundromat, Bike Path, Conservation Area, Marina, T-Station, University
- Electric: Circuit Breakers
- Flooring: Wood, Tile, Vinyl
- Bedroom 2: Second Floor
- Bathroom #1: Second Floor
- Bathroom #2: Second Floor
- Kitchen: Second Floor
- Laundry Room: Second Floor
- Living Room: Second Floor
- Master Bedroom: Second Floor
- Master Bedroom Description: Bathroom - Full, Fireplace, Closet, Flooring - Wall to Wall Carpet
- Dining Room: Second Floor
Exterior Features
- Construction: Frame
- Exterior: Shingles, Wood
- Exterior Unit Features: Porch, Deck - Composite, Fenced Yard, Garden Area
Garage/Parking
- Parking: Off-Street, Tandem, Deeded
- Parking Spaces: 2
Utilities
- Heat Zones: 2
- Hot Water: Natural Gas
- Utility Connections: for Gas Range, for Gas Oven, for Electric Dryer
Condo/Co-op/Association
- Association Fee Includes: Water, Sewer, Master Insurance, Exterior Maintenance, Snow Removal
- Association Pool: No
- Management: Professional - Off Site
- Pets Allowed: Yes w/ Restrictions
- No Units: 3
- Unit Building: 2
Ownership History
Purchase Details
Home Financials for this Owner
Home Financials are based on the most recent Mortgage that was taken out on this home.Purchase Details
Home Financials for this Owner
Home Financials are based on the most recent Mortgage that was taken out on this home.Purchase Details
Purchase Details
Purchase Details
Purchase Details
Similar Homes in Salem, MA
Home Values in the Area
Average Home Value in this Area
Purchase History
| Date | Type | Sale Price | Title Company |
|---|---|---|---|
| Deed | $375,000 | -- | |
| Deed | $285,000 | -- | |
| Deed | $345,600 | -- | |
| Deed | $247,900 | -- | |
| Deed | $160,000 | -- | |
| Deed | $128,000 | -- |
Mortgage History
| Date | Status | Loan Amount | Loan Type |
|---|---|---|---|
| Open | $281,700 | Stand Alone Refi Refinance Of Original Loan | |
| Closed | $281,250 | New Conventional | |
| Previous Owner | $228,000 | New Conventional | |
| Previous Owner | $74,000 | No Value Available |
Property History
| Date | Event | Price | Change | Sq Ft Price |
|---|---|---|---|---|
| 05/24/2018 05/24/18 | Sold | $375,000 | +8.7% | $239 / Sq Ft |
| 04/10/2018 04/10/18 | Pending | -- | -- | -- |
| 04/03/2018 04/03/18 | For Sale | $345,000 | 0.0% | $220 / Sq Ft |
| 08/22/2015 08/22/15 | Rented | $2,000 | -4.8% | -- |
| 07/23/2015 07/23/15 | Under Contract | -- | -- | -- |
| 07/10/2015 07/10/15 | For Rent | $2,100 | 0.0% | -- |
| 08/30/2013 08/30/13 | Sold | $285,000 | 0.0% | $182 / Sq Ft |
| 07/24/2013 07/24/13 | Pending | -- | -- | -- |
| 07/10/2013 07/10/13 | Off Market | $285,000 | -- | -- |
| 06/04/2013 06/04/13 | For Sale | $300,000 | -- | $192 / Sq Ft |
Tax History Compared to Growth
Tax History
| Year | Tax Paid | Tax Assessment Tax Assessment Total Assessment is a certain percentage of the fair market value that is determined by local assessors to be the total taxable value of land and additions on the property. | Land | Improvement |
|---|---|---|---|---|
| 2025 | $6,361 | $560,900 | $0 | $560,900 |
| 2024 | $6,189 | $532,600 | $0 | $532,600 |
| 2023 | $5,984 | $478,300 | $0 | $478,300 |
| 2022 | $5,801 | $437,800 | $0 | $437,800 |
| 2021 | $5,709 | $413,700 | $0 | $413,700 |
| 2020 | $5,636 | $390,000 | $0 | $390,000 |
| 2019 | $5,758 | $381,300 | $0 | $381,300 |
| 2018 | $5,206 | $338,500 | $0 | $338,500 |
| 2017 | $5,099 | $321,500 | $0 | $321,500 |
| 2016 | $4,914 | $313,600 | $0 | $313,600 |
| 2015 | $4,918 | $299,700 | $0 | $299,700 |
Agents Affiliated with this Home
-
L
Seller's Agent in 2018
Liz Walters
Coldwell Banker Realty - Marblehead
-
P
Buyer's Agent in 2018
Peter Pirani
Leading Edge Real Estate
-
C
Seller's Agent in 2013
Carmel Harney
William Raveis R.E. & Home Services
-
M
Buyer's Agent in 2013
Marlene Badolato
RE/MAX
Map
Source: MLS Property Information Network (MLS PIN)
MLS Number: 71536257
APN: SALE-000033-000000-000439-000802-000802
- 275 Lafayette St
- 27 Ocean Ave Unit 1
- 35 Ocean Ave Unit 3
- 13 Ocean Terrace
- 20 Willow Ave Unit 1
- 12 Summit Ave Unit 1
- 256 Lafayette St Unit 3
- 16 Glover St Unit 3
- 232 Lafayette St
- 29 West Ave
- 327 Lafayette St Unit 2
- 71 Ocean Ave Unit 3
- 14 Forest Ave
- 2A Hazel St Unit 3
- 6R Hazel Terrace Unit 6
- 9 Hancock St
- 24 Cabot St Unit 1
- 163 Ocean Ave W Unit W
- 106 Broadway Unit 3
- 106 Broadway Unit 1
