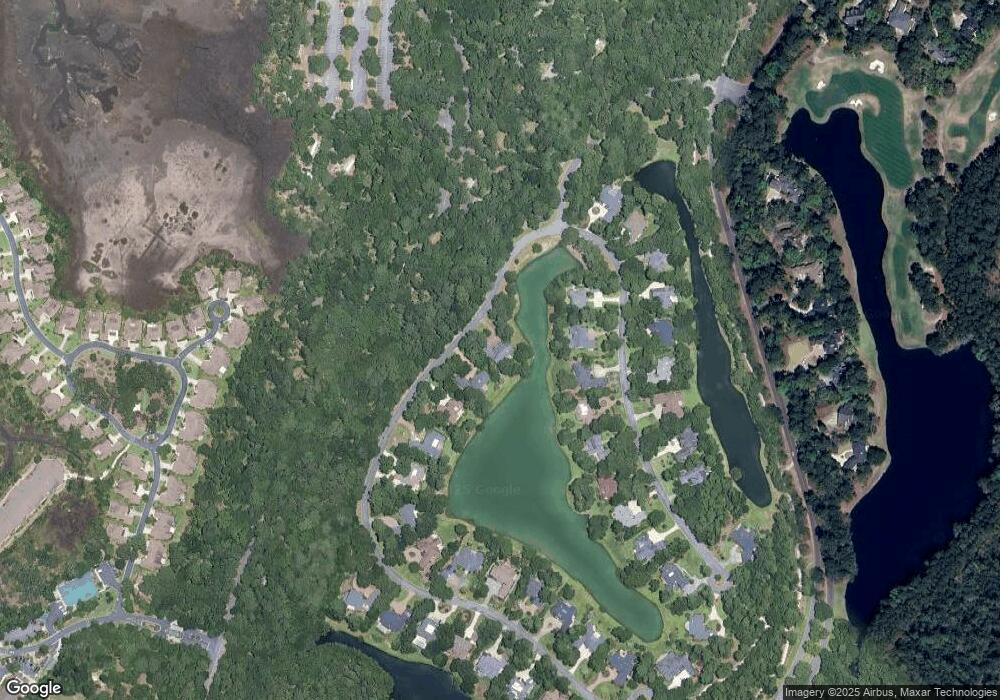22 Sundew Rd Savannah, GA 31411
Estimated Value: $1,348,354 - $1,536,000
5
Beds
5
Baths
4,530
Sq Ft
$318/Sq Ft
Est. Value
About This Home
This home is located at 22 Sundew Rd, Savannah, GA 31411 and is currently estimated at $1,441,839, approximately $318 per square foot. 22 Sundew Rd is a home located in Chatham County with nearby schools including Hesse School, Jenkins High School, and Bethesda Academy.
Ownership History
Date
Name
Owned For
Owner Type
Purchase Details
Closed on
Jun 11, 2018
Sold by
Jensen Vicki G
Bought by
Hudson William T and Hudson Joyce C
Current Estimated Value
Home Financials for this Owner
Home Financials are based on the most recent Mortgage that was taken out on this home.
Original Mortgage
$200,000
Outstanding Balance
$172,966
Interest Rate
4.5%
Mortgage Type
New Conventional
Estimated Equity
$1,268,873
Purchase Details
Closed on
Dec 27, 2012
Sold by
Gonzalez Ricardo A
Bought by
Jensen Vicki G
Purchase Details
Closed on
May 8, 2012
Sold by
Gonzalez Lisa Gaye
Bought by
Gonzalez Ricardo A
Purchase Details
Closed on
Nov 1, 2010
Sold by
Gonzalez Ricardo A
Bought by
Gonzalez Lisa Gaye
Create a Home Valuation Report for This Property
The Home Valuation Report is an in-depth analysis detailing your home's value as well as a comparison with similar homes in the area
Home Values in the Area
Average Home Value in this Area
Purchase History
| Date | Buyer | Sale Price | Title Company |
|---|---|---|---|
| Hudson William T | $836,000 | -- | |
| Jensen Vicki G | $575,000 | -- | |
| Gonzalez Ricardo A | -- | -- | |
| Gonzalez Lisa Gaye | -- | -- |
Source: Public Records
Mortgage History
| Date | Status | Borrower | Loan Amount |
|---|---|---|---|
| Open | Hudson William T | $200,000 |
Source: Public Records
Tax History Compared to Growth
Tax History
| Year | Tax Paid | Tax Assessment Tax Assessment Total Assessment is a certain percentage of the fair market value that is determined by local assessors to be the total taxable value of land and additions on the property. | Land | Improvement |
|---|---|---|---|---|
| 2025 | $10,820 | $473,840 | $88,000 | $385,840 |
| 2024 | $10,820 | $378,400 | $88,000 | $290,400 |
| 2023 | $9,832 | $401,600 | $88,000 | $313,600 |
| 2022 | $8,527 | $298,440 | $81,400 | $217,040 |
| 2021 | $8,611 | $246,240 | $74,800 | $171,440 |
| 2020 | $10,597 | $241,200 | $74,800 | $166,400 |
| 2019 | $10,682 | $290,440 | $74,800 | $215,640 |
| 2018 | $8,945 | $239,800 | $74,800 | $165,000 |
| 2017 | $8,445 | $241,040 | $74,800 | $166,240 |
| 2016 | $7,993 | $238,720 | $74,800 | $163,920 |
| 2015 | $3,929 | $230,000 | $66,930 | $163,070 |
| 2014 | $11,356 | $230,000 | $0 | $0 |
Source: Public Records
Map
Nearby Homes
- 115 Wickersham Dr
- 2 Low Country Ln
- 5 Fletcher Ln
- 1 Carlow Ln
- 3 Waterford Ln
- 22 Deer Run
- 15 Franklin Creek Rd N
- 6 River Otter Ln
- 5 Franklin Ct
- 3 Schroeder Ct
- 18 Cedar Marsh Retreat
- 6 Schroeder Ct
- 1 Marsh Rabbit Ln
- 110 Willeford Dr
- 2 Franklin Creek Rd S
- 38 Wiley Bottom Rd
- 7 Springpine Ln
- 5 Marburg Ln
- 1 Christie Ln
- 11 Middleton Rd
