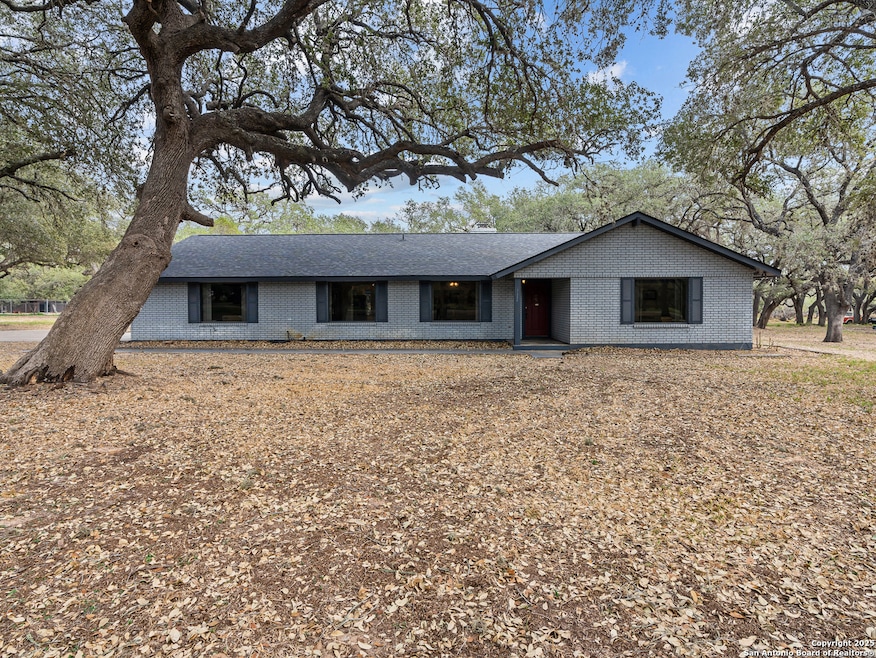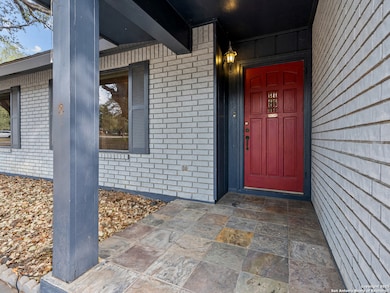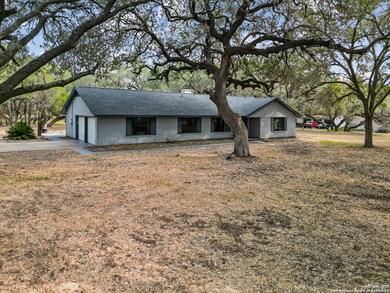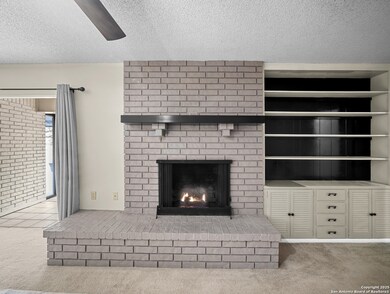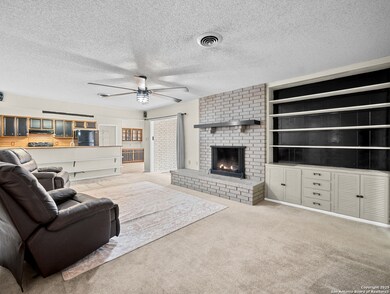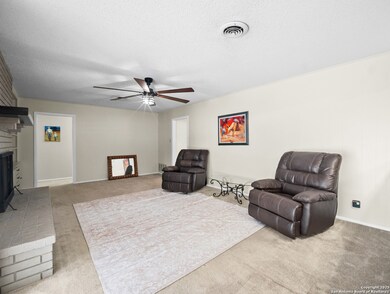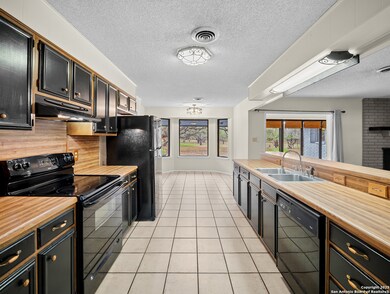22 Sunrise Dr Pleasanton, TX 78064
Highlights
- 3 Acre Lot
- Breakfast Area or Nook
- Tile Patio or Porch
- Mature Trees
- Walk-In Closet
- Laundry Room
About This Home
Yard maintenance included! Nestled on 4.005 oak-covered acres inside Pleasanton, this one-story brick home offers space, privacy, and a rare in-town setting surrounded by mature trees. A private well dedicated to yard irrigation makes it easy to maintain the property's expansive outdoor areas. The home features two living areas, a separate dining room, a fireplace in the main living room, and a sunroom overlooking the back acreage. The kitchen opens to the family room and provides generous counter space, storage, and a breakfast area with peaceful views of the trees. With three bedrooms, two baths, and ceiling fans throughout, there's plenty of room to spread out. Exterior features include a two-car garage and a two-car carport with an attached workshop/storage area. A new roof was installed in November 2025. If you're looking for acreage, shade, and space to create your own vision-right in Pleasanton-this property is a standout.
Home Details
Home Type
- Single Family
Est. Annual Taxes
- $5,163
Year Built
- Built in 1973
Lot Details
- 3 Acre Lot
- Sprinkler System
- Mature Trees
Parking
- 2 Car Garage
Home Design
- Brick Exterior Construction
- Slab Foundation
- Composition Roof
- Masonry
Interior Spaces
- 1,899 Sq Ft Home
- 1-Story Property
- Ceiling Fan
- Wood Burning Fireplace
- Window Treatments
- Living Room with Fireplace
- Permanent Attic Stairs
- Fire and Smoke Detector
Kitchen
- Breakfast Area or Nook
- Self-Cleaning Oven
- Stove
- Ice Maker
- Dishwasher
- Disposal
Flooring
- Carpet
- Ceramic Tile
Bedrooms and Bathrooms
- 3 Bedrooms
- Walk-In Closet
- 2 Full Bathrooms
Laundry
- Laundry Room
- Washer Hookup
Outdoor Features
- Tile Patio or Porch
- Outdoor Storage
Schools
- Pleasanton Elementary And Middle School
- Pleasanton High School
Utilities
- Central Heating and Cooling System
- Window Unit Heating System
- Well
- Electric Water Heater
Community Details
- Oak Park Subdivision
Listing and Financial Details
- Assessor Parcel Number 0271001000002200
Map
Source: San Antonio Board of REALTORS®
MLS Number: 1924560
APN: R26961
- 23 Sunrise Dr
- 3 Quail Hollow Dr
- 102 Southgate Dr
- LOT 53A Massad St
- 1254 Encino Dr
- 1333 Continental Dr S
- 1221 Encino Dr
- 1732 Continental Dr W
- 1650 Embassy Rd
- 101 Cynthia Dr
- 1626 Clover Ridge
- 1610 Clover Ridge
- 1017 Abilene St
- 105 Live Oak Dr
- 1217 South Way
- 1654 Stone Haven
- 1215 South Way
- 000 Pulliam Dr
- 1207 Florida St
- 82 Pulliam Dr
- 1036 Orts Dr Unit A
- 1036 Orts Dr Unit B
- 410 Franklin Blvd
- 1141 Vivian St
- 311 Tagert St
- 414 N Mansfield St
- 621 Burmeister St
- 119 Greenlawn Ave
- 375 Airport Rd
- 126 S Mansfield St Unit B
- 100 Maverick Cove
- 540 Waco St Unit 540B
- 119 Circle Ct Unit 114
- 119 Circle Ct Unit 121
- 1121 W Oaklawn Rd
- 1270 W Oaklawn Rd
- 640 Pleasanton Ave Unit A
- 131 Agave Cir
- 822 Maple St
- 509 Elm St
