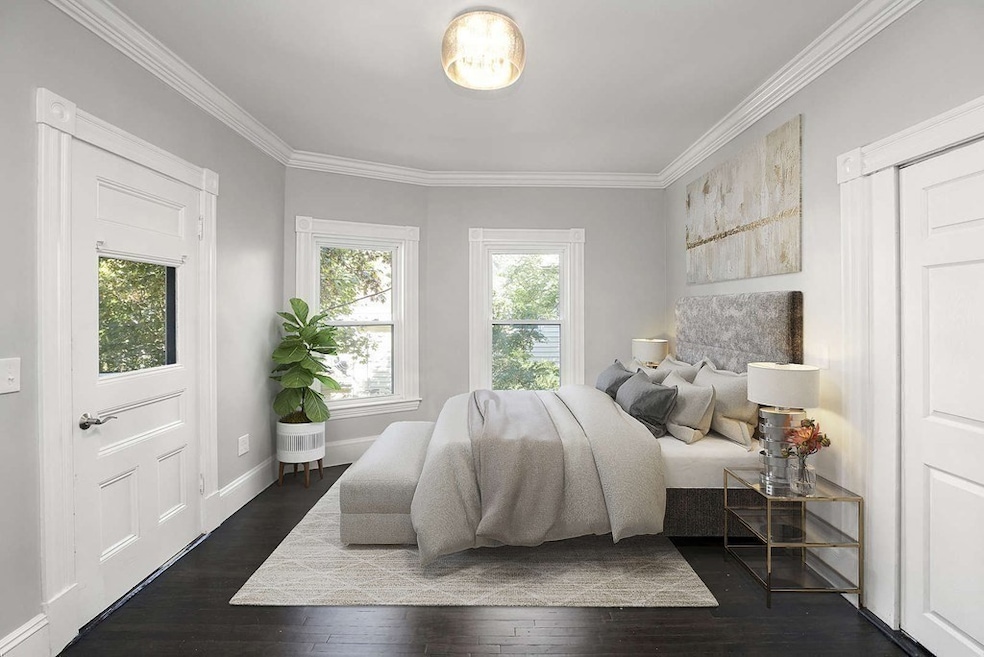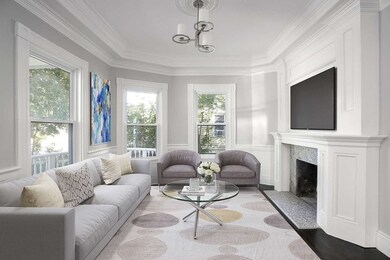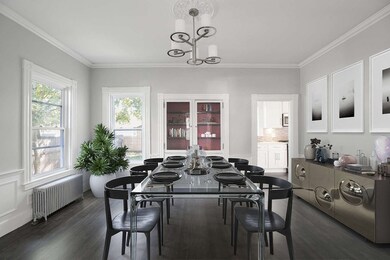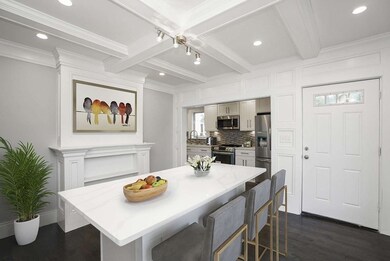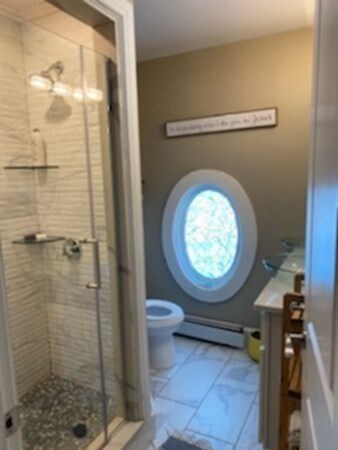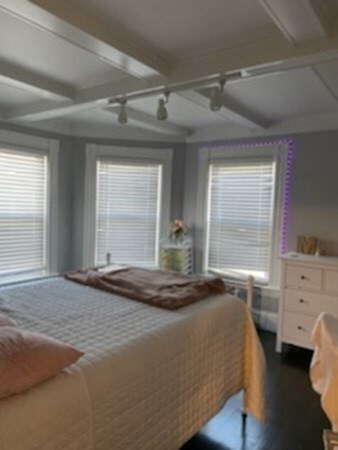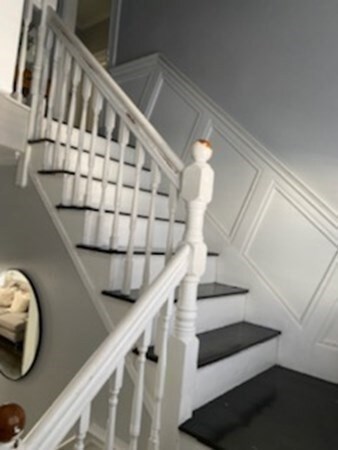
22 Sycamore Ave Brockton, MA 02301
Highlights
- Golf Course Community
- Open Floorplan
- Colonial Architecture
- Medical Services
- Custom Closet System
- Covered Deck
About This Home
As of August 2023ATTENTION BUYERS. SELLERS WILL CONTRIBUTE TO BUYERS PREPAID FEES AS OR CLOSING COSTS!!! AS SOON AS YOU WALK IN YOU WILL BE MESMERIZED BY THE UNIQUENESS AND ANTIQUE FEATURES OF THE HOME, IT'S A TURN-KEY PROPERTY WITH 4 OR MORE GOOD SIZE BEDROOMS WITH 2 1/2 BATHROOMS. THIS PROPERTY HAS BEEN FULLY RENOVATED: NEW ROOF, KITCHEN & ELECTRICAL. 1st FLOOR- THE KITCHEN BOASTS A BEAUTIFUL QUARTZ COUNTERTOP & A LARGE QUARTZ CENTER ISLAND, A LARGE DINING ROOM WITH A BUILT IN CHINA CABINET, A LIVING ROOM WITH A FIREPLACE, AN OFFICE/LIBRARY ROOM, AND 1/2 BATH WITH BEAUTIFUL HARDWOOD FLOORS. 2nd FLOOR- ALSO BOASTS HARDWOOD FLOORS, WITH 4 BEAUTIFUL GOOD SIZE BEDROOMS WITH A MASTER ENSUITE, IN TOTAL 2 FULL BATHROOMS. THERE IS A SUBSTANTIAL SEMI-FINISHED WALK-UP ATTIC THAT CAN ADD MORE LIVING SPACE. PROPERTY HAS A FULL BASEMENT WITH 2 CAR GARAGE WITH AUTOMATIC GARAGE DOOR OPENER.
Last Agent to Sell the Property
Leandro DaRosa
Andrade Associates Real Estate, Inc. Listed on: 01/24/2023
Home Details
Home Type
- Single Family
Est. Annual Taxes
- $5,761
Year Built
- Built in 1898 | Remodeled
Lot Details
- 7,200 Sq Ft Lot
- Fenced Yard
- Fenced
- Property is zoned R2
Parking
- 2 Car Detached Garage
- Driveway
- Open Parking
- Off-Street Parking
Home Design
- Colonial Architecture
- Stone Foundation
- Frame Construction
- Shingle Roof
Interior Spaces
- 2,240 Sq Ft Home
- Open Floorplan
- Crown Molding
- Recessed Lighting
- Stained Glass
- Living Room with Fireplace
- Home Office
- Attic Access Panel
- Home Security System
Kitchen
- Stove
- Cooktop<<rangeHoodToken>>
- <<microwave>>
- ENERGY STAR Qualified Refrigerator
- <<ENERGY STAR Qualified Dishwasher>>
- Kitchen Island
- Upgraded Countertops
- Disposal
Flooring
- Wood
- Ceramic Tile
Bedrooms and Bathrooms
- 4 Bedrooms
- Primary bedroom located on second floor
- Custom Closet System
- Linen Closet
- Double Vanity
- Bathtub Includes Tile Surround
- Separate Shower
Basement
- Basement Fills Entire Space Under The House
- Laundry in Basement
Outdoor Features
- Balcony
- Covered Deck
- Enclosed patio or porch
Location
- Property is near public transit
- Property is near schools
Schools
- Arnone Elementary School
- West Middle School
- Brockton High School
Utilities
- Window Unit Cooling System
- 1 Heating Zone
- Hot Water Heating System
- 110 Volts
- Natural Gas Connected
Listing and Financial Details
- Assessor Parcel Number 956567
Community Details
Overview
- No Home Owners Association
Amenities
- Medical Services
- Shops
- Coin Laundry
Recreation
- Golf Course Community
- Park
- Jogging Path
- Bike Trail
Ownership History
Purchase Details
Home Financials for this Owner
Home Financials are based on the most recent Mortgage that was taken out on this home.Purchase Details
Purchase Details
Home Financials for this Owner
Home Financials are based on the most recent Mortgage that was taken out on this home.Similar Homes in Brockton, MA
Home Values in the Area
Average Home Value in this Area
Purchase History
| Date | Type | Sale Price | Title Company |
|---|---|---|---|
| Not Resolvable | $430,000 | None Available | |
| Foreclosure Deed | $206,000 | -- | |
| Deed | $150,000 | -- |
Mortgage History
| Date | Status | Loan Amount | Loan Type |
|---|---|---|---|
| Open | $608,770 | FHA | |
| Closed | $360,000 | New Conventional | |
| Previous Owner | $94,000 | No Value Available | |
| Previous Owner | $142,500 | Purchase Money Mortgage |
Property History
| Date | Event | Price | Change | Sq Ft Price |
|---|---|---|---|---|
| 08/31/2023 08/31/23 | Sold | $620,000 | -6.0% | $277 / Sq Ft |
| 07/07/2023 07/07/23 | Price Changed | $659,900 | 0.0% | $295 / Sq Ft |
| 07/07/2023 07/07/23 | For Sale | $659,900 | +3.1% | $295 / Sq Ft |
| 04/28/2023 04/28/23 | Pending | -- | -- | -- |
| 03/24/2023 03/24/23 | Price Changed | $639,900 | -3.0% | $286 / Sq Ft |
| 02/06/2023 02/06/23 | Price Changed | $659,900 | -4.3% | $295 / Sq Ft |
| 01/24/2023 01/24/23 | For Sale | $689,900 | +60.4% | $308 / Sq Ft |
| 01/31/2020 01/31/20 | Sold | $430,000 | -2.3% | $224 / Sq Ft |
| 10/29/2019 10/29/19 | Pending | -- | -- | -- |
| 10/02/2019 10/02/19 | For Sale | $439,900 | -- | $229 / Sq Ft |
Tax History Compared to Growth
Tax History
| Year | Tax Paid | Tax Assessment Tax Assessment Total Assessment is a certain percentage of the fair market value that is determined by local assessors to be the total taxable value of land and additions on the property. | Land | Improvement |
|---|---|---|---|---|
| 2025 | $6,973 | $575,800 | $140,000 | $435,800 |
| 2024 | $6,088 | $506,500 | $140,000 | $366,500 |
| 2023 | $5,777 | $445,100 | $104,100 | $341,000 |
| 2022 | $5,761 | $412,400 | $94,600 | $317,800 |
| 2021 | $5,700 | $393,100 | $78,600 | $314,500 |
| 2020 | $4,469 | $295,000 | $73,600 | $221,400 |
| 2019 | $4,190 | $269,600 | $71,800 | $197,800 |
| 2018 | $4,696 | $258,000 | $71,800 | $186,200 |
| 2017 | $3,927 | $243,900 | $71,800 | $172,100 |
| 2016 | $3,508 | $202,100 | $69,600 | $132,500 |
| 2015 | $3,276 | $180,500 | $69,600 | $110,900 |
| 2014 | $3,256 | $179,600 | $69,600 | $110,000 |
Agents Affiliated with this Home
-
L
Seller's Agent in 2023
Leandro DaRosa
Andrade Associates Real Estate, Inc.
-
Dan Andrade

Seller Co-Listing Agent in 2023
Dan Andrade
Andrade Associates Real Estate, Inc.
(617) 827-3016
9 Total Sales
-
Cordover Browne
C
Buyer's Agent in 2023
Cordover Browne
CEB Realty & Financial Services
(781) 308-6030
30 Total Sales
-
Hung Tran
H
Seller's Agent in 2020
Hung Tran
Town Hall Realty, Inc.
(617) 959-7951
33 Total Sales
-
M
Buyer's Agent in 2020
Michael Veiga
Andrade Associates Real Estate, Inc.
Map
Source: MLS Property Information Network (MLS PIN)
MLS Number: 73073023
APN: BROC-000048-000268
