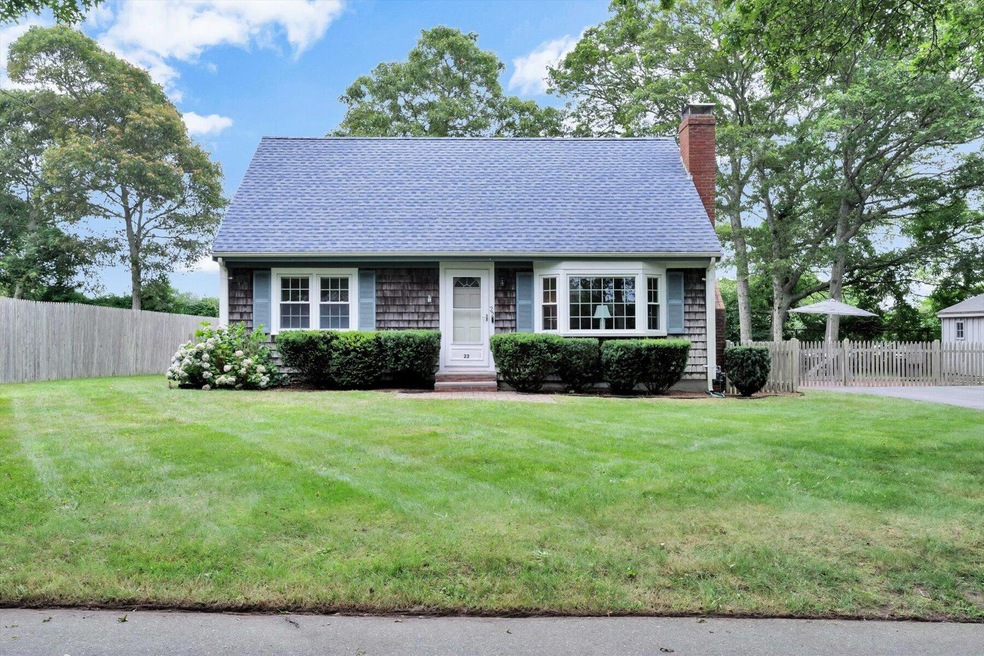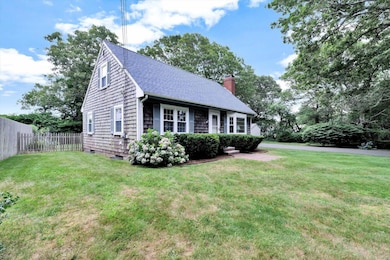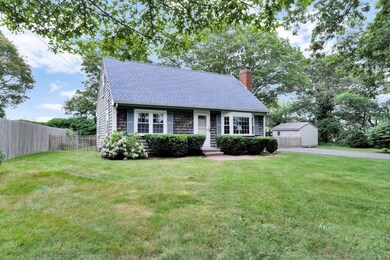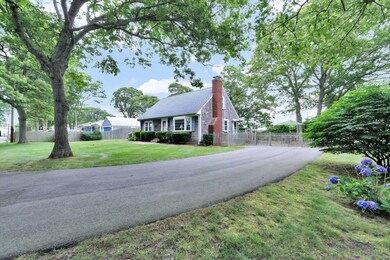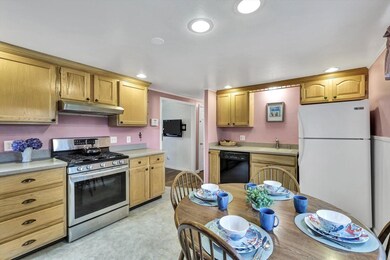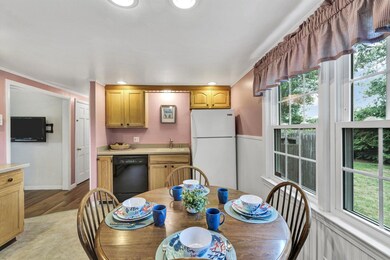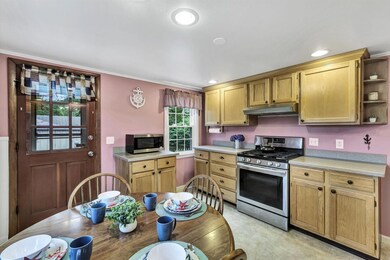
22 Sylvan Way South Yarmouth, MA 02664
Highlights
- Cape Cod Architecture
- Main Floor Primary Bedroom
- No HOA
- Wood Flooring
- 1 Fireplace
- Fenced Yard
About This Home
As of September 2024Welcome home to your Cape Cod get-away located centrally in the heart of South Yarmouth near to the beaches and shopping. This 4-bedroom 2 bath Cape style home offers hardwood floors throughout the first floor, eat-in kitchen/dining area with exterior access to the outdoor patio for entertaining. There are 2 bedrooms and a full bath on the first floor, living room with a beautiful mantle and a wood burning fireplace. On the second floor there are 2 oversized bedrooms that can accommodate extra guests or large furniture with a full bath. The home offers interior access to a full basement, central air conditioning, a private fenced in yard with a separate smaller enclosed area for your fur baby, and a shed for additional storage. Updates include Security System and Furnace (2014), Roof (2017), Gas Stove (2019), and Water Heater (2021). This home is being offered fully furnished.
Last Agent to Sell the Property
A Cape Life
Today Real Estate Listed on: 07/29/2024
Home Details
Home Type
- Single Family
Est. Annual Taxes
- $2,881
Year Built
- Built in 1965
Lot Details
- 10,019 Sq Ft Lot
- Fenced Yard
- Level Lot
Home Design
- Cape Cod Architecture
- Poured Concrete
- Asphalt Roof
- Shingle Siding
Interior Spaces
- 1,138 Sq Ft Home
- 2-Story Property
- Recessed Lighting
- 1 Fireplace
- Bay Window
- Living Room
- Dining Area
Kitchen
- Microwave
- Dishwasher
Flooring
- Wood
- Carpet
- Laminate
Bedrooms and Bathrooms
- 4 Bedrooms
- Primary Bedroom on Main
- 2 Full Bathrooms
Laundry
- Electric Dryer
- Washer
Basement
- Basement Fills Entire Space Under The House
- Interior Basement Entry
Parking
- Paved Parking
- Open Parking
Outdoor Features
- Outdoor Shower
- Patio
- Outbuilding
Location
- Property is near place of worship
- Property is near shops
- Property is near a golf course
Utilities
- Central Air
- Hot Water Heating System
- Gas Water Heater
- Septic Tank
Community Details
- No Home Owners Association
Listing and Financial Details
- Assessor Parcel Number 50135
Ownership History
Purchase Details
Home Financials for this Owner
Home Financials are based on the most recent Mortgage that was taken out on this home.Purchase Details
Home Financials for this Owner
Home Financials are based on the most recent Mortgage that was taken out on this home.Similar Homes in the area
Home Values in the Area
Average Home Value in this Area
Purchase History
| Date | Type | Sale Price | Title Company |
|---|---|---|---|
| Not Resolvable | $241,000 | -- | |
| Deed | $124,000 | -- | |
| Deed | $124,000 | -- |
Mortgage History
| Date | Status | Loan Amount | Loan Type |
|---|---|---|---|
| Open | $338,000 | Purchase Money Mortgage | |
| Closed | $338,000 | Purchase Money Mortgage | |
| Closed | $192,800 | New Conventional | |
| Previous Owner | $30,000 | No Value Available | |
| Previous Owner | $20,000 | No Value Available | |
| Previous Owner | $99,200 | Purchase Money Mortgage |
Property History
| Date | Event | Price | Change | Sq Ft Price |
|---|---|---|---|---|
| 09/13/2024 09/13/24 | Sold | $565,000 | 0.0% | $496 / Sq Ft |
| 08/08/2024 08/08/24 | Pending | -- | -- | -- |
| 07/29/2024 07/29/24 | For Sale | $565,000 | +134.4% | $496 / Sq Ft |
| 09/26/2014 09/26/14 | Sold | $241,000 | -6.9% | $190 / Sq Ft |
| 09/26/2014 09/26/14 | Pending | -- | -- | -- |
| 11/02/2013 11/02/13 | For Sale | $259,000 | -- | $204 / Sq Ft |
Tax History Compared to Growth
Tax History
| Year | Tax Paid | Tax Assessment Tax Assessment Total Assessment is a certain percentage of the fair market value that is determined by local assessors to be the total taxable value of land and additions on the property. | Land | Improvement |
|---|---|---|---|---|
| 2025 | $3,282 | $463,500 | $164,300 | $299,200 |
| 2024 | $2,882 | $390,500 | $142,900 | $247,600 |
| 2023 | $2,886 | $355,800 | $129,900 | $225,900 |
| 2022 | $2,707 | $294,900 | $124,000 | $170,900 |
| 2021 | $2,683 | $280,600 | $124,000 | $156,600 |
| 2020 | $2,748 | $274,800 | $131,300 | $143,500 |
| 2019 | $2,602 | $257,600 | $131,300 | $126,300 |
| 2018 | $2,425 | $235,700 | $109,400 | $126,300 |
| 2017 | $2,360 | $235,500 | $109,400 | $126,100 |
| 2016 | $2,262 | $226,700 | $100,600 | $126,100 |
| 2015 | $1,967 | $195,900 | $96,300 | $99,600 |
Agents Affiliated with this Home
-
A
Seller's Agent in 2024
A Cape Life
Today Real Estate
-
K
Buyer's Agent in 2024
Kayla Hilts
Today Real Estate
-
J
Seller's Agent in 2014
James Kalweit
Kalstar Realty Services
-
T
Buyer's Agent in 2014
Team Serpone/Steward
Today Real Estate
Map
Source: Cape Cod & Islands Association of REALTORS®
MLS Number: 22403570
APN: YARM-000050-000135
