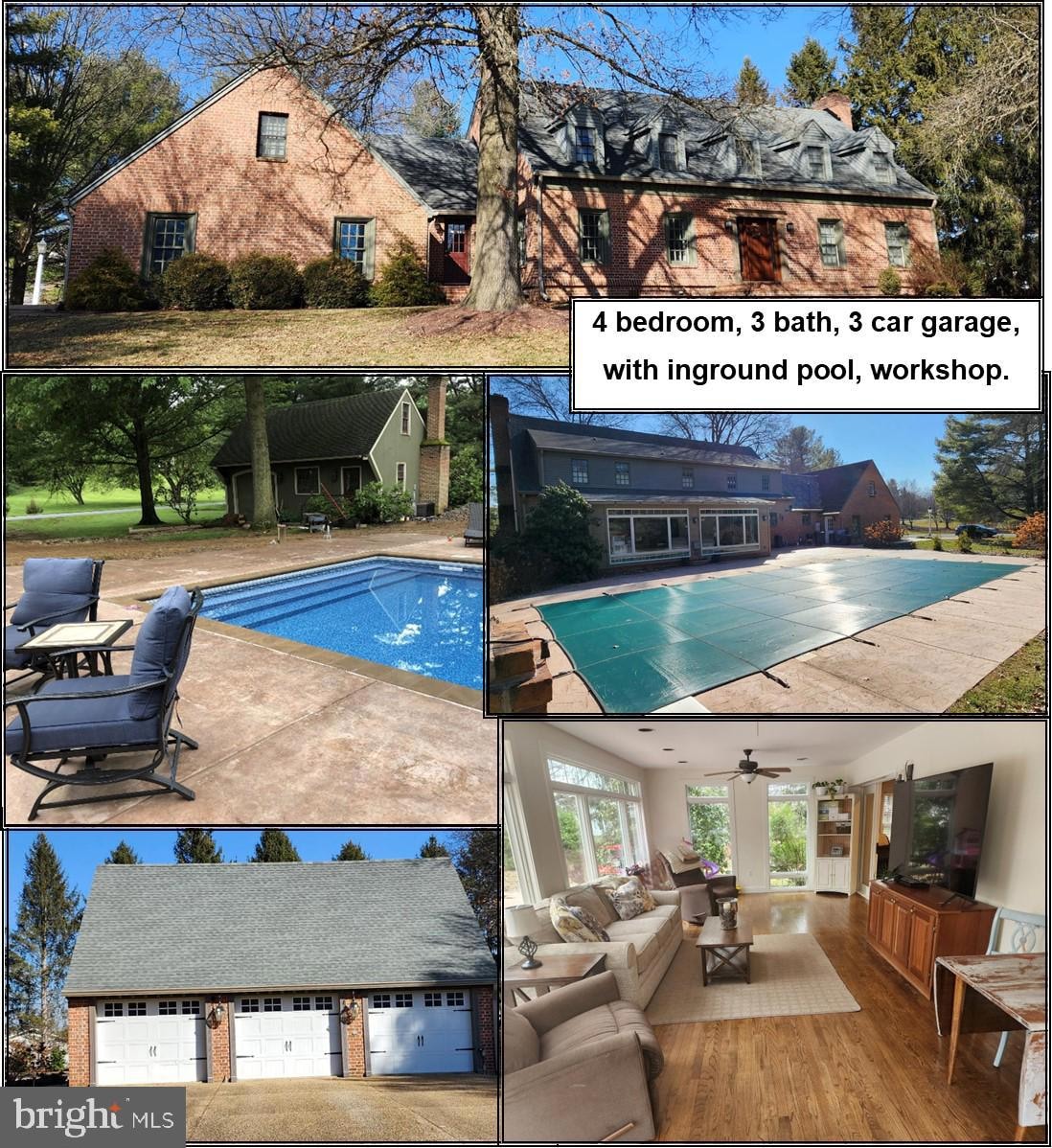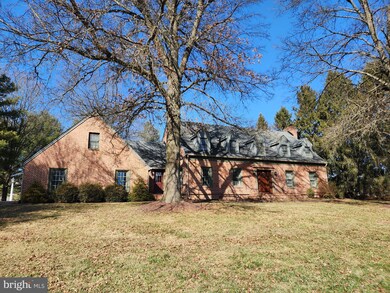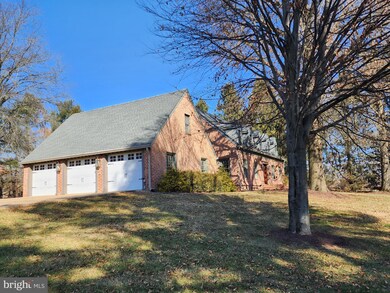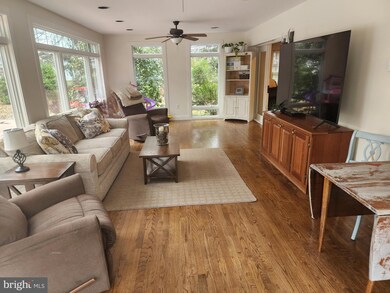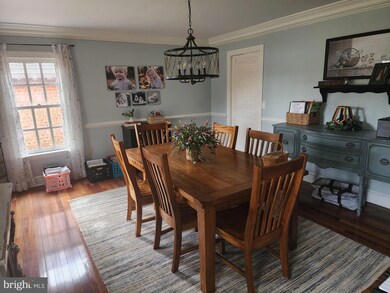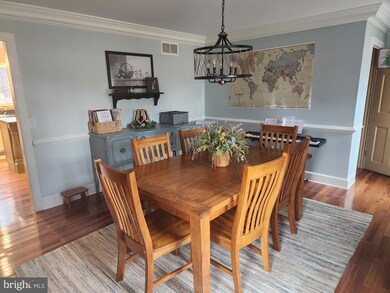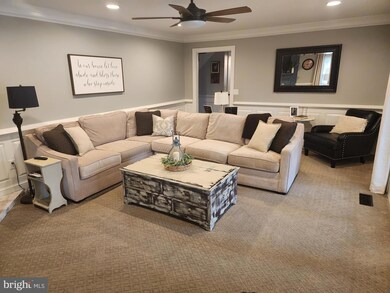
22 Thanes Way Martinsburg, WV 25403
Estimated Value: $575,000 - $648,000
Highlights
- Heated In Ground Pool
- Wood Burning Stove
- Main Floor Bedroom
- Cape Cod Architecture
- Wood Flooring
- 2 Fireplaces
About This Home
As of May 2024All Brick cape cod home located west of I81, 3 car garage, inground heated pool, 4 BR, 3 full baths, this is what you have been waiting for. Home features a large kitchen, first floor bedroom, full bath. Large sunroom off the pool area for entertaining, has specialty Andersen windows and doors that open for summer time entertaining. FR with wood burning FP, Separate DR, hardwood flooring through out most of the first floor. Second floor has 3 BR, with the Primary BR and bath going through a total renovation, double walk in closets, shower with 2 heads. The 2 other BR's are spacious, INGROUND HEATED Sports pool, with automatic cover, it was designed for games, the deep end is in the middle so that you can have those competitive pool volley ball games. The workshop/shed/ has electric and a wood stove, the garage entry door was built to be able to lift items from the bed of a truck or van into the building, without having to bend down. Huge 3 car garage with steps to the bonus room, that is fully finished with its own heat and AC, the bonus room has a second access through the closet in BR 3.
Last Agent to Sell the Property
Long & Foster Real Estate, Inc. License #WV0004285 Listed on: 03/08/2024

Home Details
Home Type
- Single Family
Est. Annual Taxes
- $2,969
Year Built
- Built in 1985
Lot Details
- 1.07 Acre Lot
- Property is in excellent condition
- Property is zoned 101
HOA Fees
- $30 Monthly HOA Fees
Parking
- 3 Car Attached Garage
- 9 Driveway Spaces
- Side Facing Garage
- Garage Door Opener
Home Design
- Cape Cod Architecture
- Brick Exterior Construction
- Asphalt Roof
Interior Spaces
- 3,745 Sq Ft Home
- Property has 2 Levels
- Ceiling Fan
- 2 Fireplaces
- Wood Burning Stove
- Wood Burning Fireplace
- Fireplace Mantel
- Mud Room
- Entrance Foyer
- Family Room
- Formal Dining Room
- Bonus Room
- Sun or Florida Room
- Wood Flooring
- Crawl Space
- Exterior Cameras
Kitchen
- Built-In Oven
- Cooktop
- Built-In Microwave
- Dishwasher
- Kitchen Island
Bedrooms and Bathrooms
- En-Suite Primary Bedroom
- Walk-In Closet
Laundry
- Laundry Room
- Laundry on main level
- Dryer
- Washer
Outdoor Features
- Heated In Ground Pool
- Patio
- Exterior Lighting
- Shed
- Outbuilding
- Porch
Utilities
- Central Air
- Heat Pump System
- Heating System Powered By Owned Propane
- Propane
- Well
- Electric Water Heater
- Cable TV Available
Community Details
- Association fees include road maintenance, snow removal
- Chateau Gai Subdivision
Listing and Financial Details
- Tax Lot A-1
- Assessor Parcel Number 01 2000400170000
Ownership History
Purchase Details
Home Financials for this Owner
Home Financials are based on the most recent Mortgage that was taken out on this home.Similar Homes in Martinsburg, WV
Home Values in the Area
Average Home Value in this Area
Purchase History
| Date | Buyer | Sale Price | Title Company |
|---|---|---|---|
| Close Bradley | $135,000 | -- |
Mortgage History
| Date | Status | Borrower | Loan Amount |
|---|---|---|---|
| Open | Close Bradley J | $250,000 | |
| Closed | Close Bradley | $108,000 | |
| Closed | Close Bradley | -- |
Property History
| Date | Event | Price | Change | Sq Ft Price |
|---|---|---|---|---|
| 05/16/2024 05/16/24 | Sold | $615,000 | -3.5% | $164 / Sq Ft |
| 03/27/2024 03/27/24 | Pending | -- | -- | -- |
| 03/08/2024 03/08/24 | For Sale | $637,000 | -- | $170 / Sq Ft |
Tax History Compared to Growth
Tax History
| Year | Tax Paid | Tax Assessment Tax Assessment Total Assessment is a certain percentage of the fair market value that is determined by local assessors to be the total taxable value of land and additions on the property. | Land | Improvement |
|---|---|---|---|---|
| 2024 | $3,324 | $270,840 | $50,160 | $220,680 |
| 2023 | $3,423 | $270,840 | $50,160 | $220,680 |
| 2022 | $2,969 | $255,120 | $50,160 | $204,960 |
| 2021 | $2,801 | $238,860 | $48,360 | $190,500 |
| 2020 | $2,714 | $231,060 | $48,360 | $182,700 |
| 2019 | $2,454 | $207,540 | $48,360 | $159,180 |
| 2018 | $2,374 | $200,460 | $48,360 | $152,100 |
| 2017 | $2,097 | $195,960 | $48,360 | $147,600 |
| 2016 | $2,076 | $192,600 | $48,360 | $144,240 |
| 2015 | $2,336 | $209,160 | $53,160 | $156,000 |
| 2014 | $2,442 | $197,220 | $38,700 | $158,520 |
Agents Affiliated with this Home
-
Carol Harold
C
Seller's Agent in 2024
Carol Harold
Long & Foster
(304) 279-7708
95 Total Sales
-
Mary Frazee

Seller Co-Listing Agent in 2024
Mary Frazee
Long & Foster
(304) 671-4739
109 Total Sales
-
DeAnna Culler

Buyer's Agent in 2024
DeAnna Culler
RE/MAX
(304) 579-7573
90 Total Sales
Map
Source: Bright MLS
MLS Number: WVBE2026340
APN: 02-01- 2-0004.0017
- 91 Midland Ct
- 0 Sierra Dr Unit WVBE2031320
- 533 Sierra Dr
- 584 Street of Dreams
- TBD Renaissance Dr
- 0 Legado Dr Unit WVBE2035420
- 105 S Red Hill Rd
- 297 Horizon Way
- TBD Lost Rd
- 56.47 acres off Dry Lost Rd
- 1705 Memorial Park Ave
- 0 Delmar Orchard Rd S Unit WVBE2037414
- 405 Holly Ln
- 123 Old Mill Rd
- 301 S Delaware Ave
- 112 Legume Dr
- 0 Unknown Unit WVBE2036836
- 200 Rubens Cir
- TBB Legume Dr Baltic
- TBD (Lot 16) Legume Dr
- 22 Thanes Way
- 2007 Thanes Way
- 25 Thanes Way
- 101 Street of Dreams Unit 103
- 53 Street of Dreams
- 123 Street of Dreams
- 67 Thanes Way
- 51 Street of Dreams
- 171 Street of Dreams
- 104 Thanes Way
- 104 Tenn S
- 1 Street of Dreams
- 100 Taljen Ave
- 9364 Tuscarora Pike
- 101 Taljen Ave
- 2001 Street of Dreams Unit 103
- 101 Thanes Way
- 108 Thanes Way
- 214 Street of Dreams
- 229 Street of Dreams
