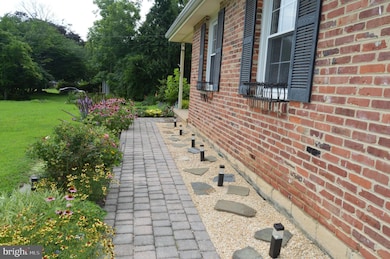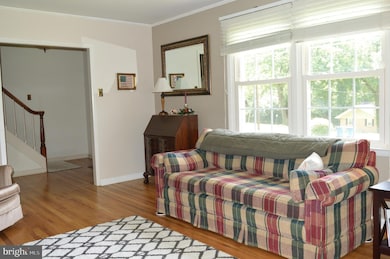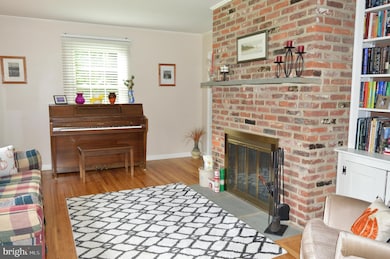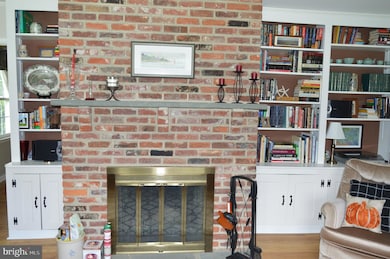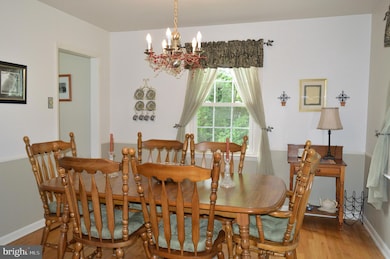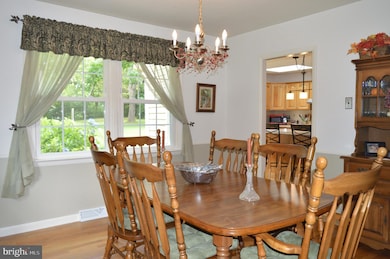
22 The Horseshoe Newark, DE 19711
Estimated payment $3,241/month
Highlights
- 1 Acre Lot
- Wood Flooring
- 2 Car Attached Garage
- Colonial Architecture
- Skylights
- Eat-In Kitchen
About This Home
This sparkling center hall colonial home is located in the park like setting of Covered Bridge Farms. It features a bright, spacious eat in kitchen with skylights, lots of cabinet and counter space, a glass top range with double oven and a center island. Plus there is a door to the patio for easy grilling and entertaining. Just off of the kitchen is the carpeted family room with a convenient powder room. There is also a formal dining room and a bright living room with floor to ceiling brick fireplace with built-ins on both sides. You will find neutral decor and hardwood flooring throughout most of the home on both levels. The main bedroom features an ensuite full bath with a shower and ceramic tile. The hall bath is bright and cheery with glass bathtub doors, granite vanity top and wooden raised panel cabinets. The systems are updated with a new water heater this year, new Kinetico water treatment system in 2023, new roof in 2021 and updated HVAC with a stainless steel oil tank in 2016. There is now natural gas in the neighborhood. This home sits on a one acre lot with a huge rear yard to enjoy the outdoors and a turned two car garage. It sits well back from the street and features a paver front walk. Located within the Newark Charter Attendance zone and just about 10 minutes from the UD campus. Just ready for you to move right in.
Home Details
Home Type
- Single Family
Est. Annual Taxes
- $4,671
Year Built
- Built in 1963
Lot Details
- 1 Acre Lot
- Lot Dimensions are 114.20 x 341.80
- Property is in excellent condition
- Property is zoned NC21
HOA Fees
- $41 Monthly HOA Fees
Parking
- 2 Car Attached Garage
- Side Facing Garage
- Garage Door Opener
Home Design
- Colonial Architecture
- Brick Exterior Construction
- Block Foundation
- Shingle Roof
- Vinyl Siding
Interior Spaces
- 2,000 Sq Ft Home
- Property has 2 Levels
- Skylights
- Fireplace With Glass Doors
- Fireplace Mantel
- Brick Fireplace
- Family Room
- Living Room
- Dining Room
- Wood Flooring
Kitchen
- Eat-In Kitchen
- Dishwasher
- Kitchen Island
Bedrooms and Bathrooms
- 4 Bedrooms
- En-Suite Primary Bedroom
- En-Suite Bathroom
Unfinished Basement
- Basement Fills Entire Space Under The House
- Laundry in Basement
Outdoor Features
- Shed
Schools
- Downes Elementary School
- Shue-Medill Middle School
- Newark High School
Utilities
- Forced Air Heating and Cooling System
- Heating System Uses Oil
- 200+ Amp Service
- Well
- Electric Water Heater
- On Site Septic
- Cable TV Available
Community Details
- Covered Bridge Farms Subdivision
Listing and Financial Details
- Tax Lot 062
- Assessor Parcel Number 09-007.10-062
Map
Home Values in the Area
Average Home Value in this Area
Tax History
| Year | Tax Paid | Tax Assessment Tax Assessment Total Assessment is a certain percentage of the fair market value that is determined by local assessors to be the total taxable value of land and additions on the property. | Land | Improvement |
|---|---|---|---|---|
| 2024 | $4,109 | $96,500 | $28,700 | $67,800 |
| 2023 | $3,997 | $96,500 | $28,700 | $67,800 |
| 2022 | $3,987 | $96,500 | $28,700 | $67,800 |
| 2021 | $3,903 | $96,500 | $28,700 | $67,800 |
| 2020 | $3,802 | $96,500 | $28,700 | $67,800 |
| 2019 | $3,360 | $96,500 | $28,700 | $67,800 |
| 2018 | $3,272 | $96,500 | $28,700 | $67,800 |
| 2017 | $3,148 | $96,500 | $28,700 | $67,800 |
| 2016 | $3,148 | $96,500 | $28,700 | $67,800 |
| 2015 | $2,867 | $96,500 | $28,700 | $67,800 |
| 2014 | $2,867 | $96,500 | $28,700 | $67,800 |
Property History
| Date | Event | Price | Change | Sq Ft Price |
|---|---|---|---|---|
| 08/27/2025 08/27/25 | Pending | -- | -- | -- |
| 08/05/2025 08/05/25 | Price Changed | $520,000 | -3.7% | $260 / Sq Ft |
| 07/23/2025 07/23/25 | For Sale | $539,900 | -- | $270 / Sq Ft |
Purchase History
| Date | Type | Sale Price | Title Company |
|---|---|---|---|
| Interfamily Deed Transfer | -- | None Available | |
| Deed | $300,000 | None Available |
Mortgage History
| Date | Status | Loan Amount | Loan Type |
|---|---|---|---|
| Open | $21,000 | New Conventional | |
| Open | $296,445 | VA | |
| Closed | $309,900 | VA |
Similar Homes in the area
Source: Bright MLS
MLS Number: DENC2086032
APN: 09-007.10-062
- 43 The Horseshoe
- 45 Covered Bridge Ln
- 322 Wallace Dr
- 346 Wedgewood Rd
- 815 N Country Club Dr
- 19 E Mill Station Dr
- 323 Stamford Dr
- 14 East Pkwy
- 102 Joshua (6 Building Lots) Ln
- 125 Kelly Ct
- 1005 Lakeside Dr
- 905 Baylor Dr
- 3 Amherst Dr
- 520 Hopkins Bridge Rd
- 104 Leahy Dr
- 03a Leahy Dr
- 102 Leahy Dr
- 405 Leahy Dr
- 100 Leahy Dr
- 01a Leahy Dr

