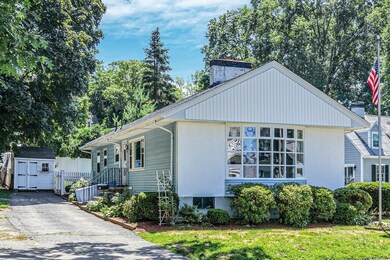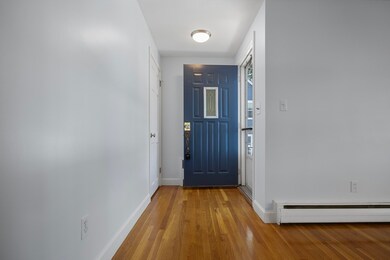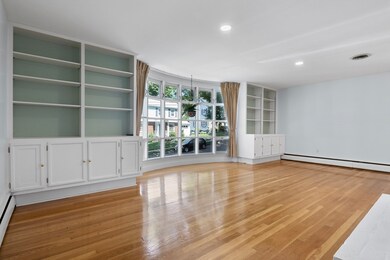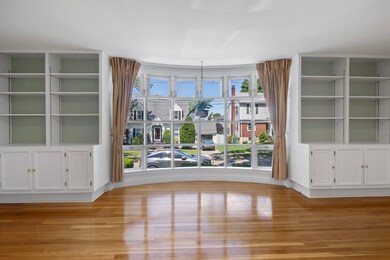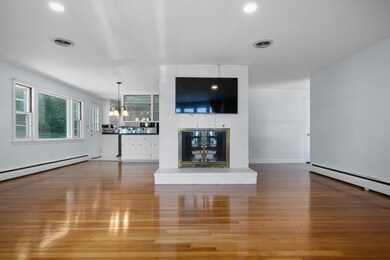
22 Theresa Rd Quincy, MA 02169
West Quincy NeighborhoodHighlights
- Marina
- Golf Course Community
- Open Floorplan
- Central Middle School Rated A-
- Medical Services
- Custom Closet System
About This Home
As of September 2024Charming well-maintained Ranch style family home situated on a highly desirable tree-lined, dead-end street just minutes away from East Milton Square and Quincy Center. Central air, granite countertops, open floor plan, gleaming hardwood floors, 3 season sunroom, fireplace, 3 tandem parking spaces, nicely landscaped yard. Washer and dryer, bulkhead egress and great natural light all combine to make this a highly desirable home in a quiet family neighborhood. Several updates including finished bonus room and full bath in the basement, new electrical panel in 2018, new furnace and fenced in back yard in 2021, new main floor toilet and dishwasher in 2023, new roof in 2024! The sale of this house is "AS IS". Make your appointment today, don’t miss out on this one!
Last Agent to Sell the Property
Coldwell Banker Realty - Franklin Listed on: 07/11/2024

Last Buyer's Agent
Eric Sugrue
Redfin Corp.

Home Details
Home Type
- Single Family
Est. Annual Taxes
- $6,908
Year Built
- Built in 1940
Lot Details
- 5,750 Sq Ft Lot
- Property fronts an easement
- Cul-De-Sac
- Fenced Yard
- Fenced
- Level Lot
- Wooded Lot
- Property is zoned RESA
Home Design
- Ranch Style House
- Frame Construction
- Blown Fiberglass Insulation
- Batts Insulation
- Shingle Roof
- Concrete Perimeter Foundation
Interior Spaces
- 1,846 Sq Ft Home
- Open Floorplan
- Picture Window
- Window Screens
- Living Room with Fireplace
- Bonus Room
- Sun or Florida Room
- Attic
Kitchen
- Oven
- Range
- Microwave
- Dishwasher
- Solid Surface Countertops
- Disposal
Flooring
- Wood
- Laminate
- Stone
- Ceramic Tile
Bedrooms and Bathrooms
- 3 Bedrooms
- Custom Closet System
- 2 Full Bathrooms
- Bathtub with Shower
- Separate Shower
Laundry
- Dryer
- Washer
Partially Finished Basement
- Walk-Out Basement
- Basement Fills Entire Space Under The House
- Interior Basement Entry
Home Security
- Storm Windows
- Storm Doors
Parking
- 3 Car Parking Spaces
- Tandem Parking
- Driveway
- Paved Parking
- Open Parking
- Off-Street Parking
Outdoor Features
- Walking Distance to Water
- Bulkhead
- Outdoor Storage
- Rain Gutters
Location
- Property is near public transit
- Property is near schools
Schools
- Bernazzani Elementary School
- Broad Meadows Middle School
- Quincy High School
Utilities
- Central Air
- 1 Cooling Zone
- 2 Heating Zones
- Heating System Uses Natural Gas
- Baseboard Heating
- 100 Amp Service
- Gas Water Heater
- High Speed Internet
- Cable TV Available
Listing and Financial Details
- Assessor Parcel Number 190355
Community Details
Overview
- No Home Owners Association
Amenities
- Medical Services
- Shops
Recreation
- Marina
- Golf Course Community
- Park
Ownership History
Purchase Details
Home Financials for this Owner
Home Financials are based on the most recent Mortgage that was taken out on this home.Purchase Details
Similar Homes in Quincy, MA
Home Values in the Area
Average Home Value in this Area
Purchase History
| Date | Type | Sale Price | Title Company |
|---|---|---|---|
| Not Resolvable | $470,000 | -- | |
| Deed | -- | -- | |
| Deed | -- | -- |
Mortgage History
| Date | Status | Loan Amount | Loan Type |
|---|---|---|---|
| Open | $200,000 | Credit Line Revolving |
Property History
| Date | Event | Price | Change | Sq Ft Price |
|---|---|---|---|---|
| 04/01/2025 04/01/25 | Rented | $4,000 | 0.0% | -- |
| 03/06/2025 03/06/25 | Price Changed | $4,000 | -11.1% | $3 / Sq Ft |
| 02/28/2025 02/28/25 | For Rent | $4,500 | 0.0% | -- |
| 09/04/2024 09/04/24 | Sold | $700,000 | -4.1% | $379 / Sq Ft |
| 08/07/2024 08/07/24 | Pending | -- | -- | -- |
| 07/11/2024 07/11/24 | For Sale | $729,900 | +55.3% | $395 / Sq Ft |
| 03/12/2018 03/12/18 | Sold | $470,000 | -1.9% | $358 / Sq Ft |
| 02/10/2018 02/10/18 | Pending | -- | -- | -- |
| 02/09/2018 02/09/18 | Price Changed | $479,000 | -4.0% | $365 / Sq Ft |
| 01/24/2018 01/24/18 | For Sale | $499,000 | -- | $380 / Sq Ft |
Tax History Compared to Growth
Tax History
| Year | Tax Paid | Tax Assessment Tax Assessment Total Assessment is a certain percentage of the fair market value that is determined by local assessors to be the total taxable value of land and additions on the property. | Land | Improvement |
|---|---|---|---|---|
| 2025 | $7,387 | $640,700 | $347,800 | $292,900 |
| 2024 | $7,247 | $643,000 | $347,800 | $295,200 |
| 2023 | $6,908 | $620,700 | $331,300 | $289,400 |
| 2022 | $6,702 | $559,400 | $265,000 | $294,400 |
| 2021 | $6,142 | $505,900 | $265,000 | $240,900 |
| 2020 | $6,108 | $491,400 | $265,000 | $226,400 |
| 2019 | $5,917 | $471,500 | $247,700 | $223,800 |
| 2018 | $5,328 | $399,400 | $225,100 | $174,300 |
| 2017 | $5,344 | $377,100 | $225,100 | $152,000 |
| 2016 | $4,964 | $345,700 | $204,600 | $141,100 |
| 2015 | $4,684 | $320,800 | $186,100 | $134,700 |
| 2014 | $4,520 | $304,200 | $177,200 | $127,000 |
Agents Affiliated with this Home
-
M
Seller's Agent in 2025
Matthias McGuffie
Home America Realty & Investments
(857) 777-8822
-
Kensley Dimmott

Buyer's Agent in 2025
Kensley Dimmott
Centre Realty Group
(617) 840-0470
7 Total Sales
-
Marc Maietta
M
Seller's Agent in 2024
Marc Maietta
Coldwell Banker Realty - Franklin
(508) 596-8592
1 in this area
13 Total Sales
-

Buyer's Agent in 2024
Eric Sugrue
Redfin Corp.
(781) 974-3843
-
Charles Maneikis

Seller's Agent in 2018
Charles Maneikis
The Maneikis Companies, Inc.
(617) 514-6745
25 Total Sales
-
C
Buyer's Agent in 2018
Catherine Kenney
Real Estate Door
Map
Source: MLS Property Information Network (MLS PIN)
MLS Number: 73256747
APN: QUIN-005198D-000073-000010
- 8 Stoney Brae Rd
- 41 Connell St
- 53 Kimball St
- 11 Bishop Rd Unit 11
- 18 Kimball St
- 9 Bishop Rd
- 54 Hilltop St
- 9 Common St Unit 3
- 162 Milton St
- 12 Sunnyside Rd
- 32 Grogan Ave
- 23 Summit Ave
- 172 Puritan Dr
- 1072 Furnace Brook Pkwy
- 69 Willard St
- 35 Acton St
- 9 Granger St
- 141 Willard St Unit 12
- 70 Sherman St
- 339 Quarry St Unit 2

