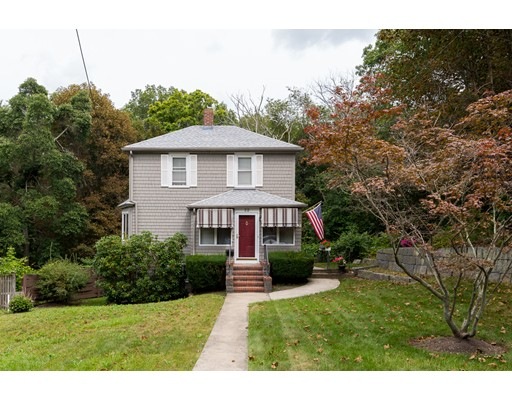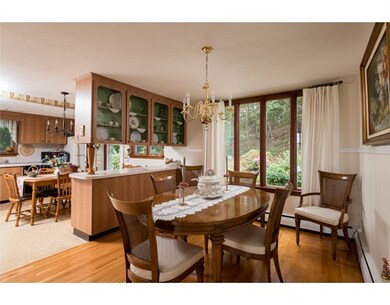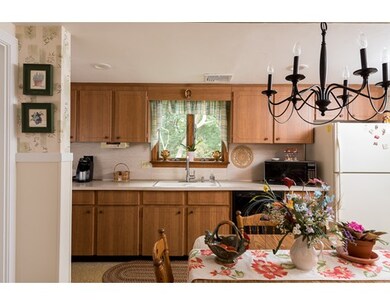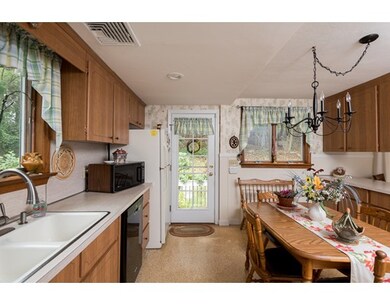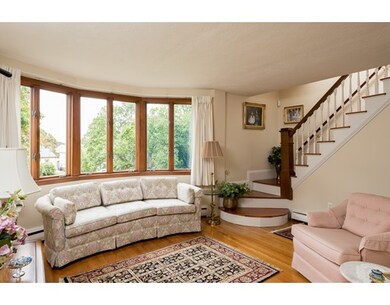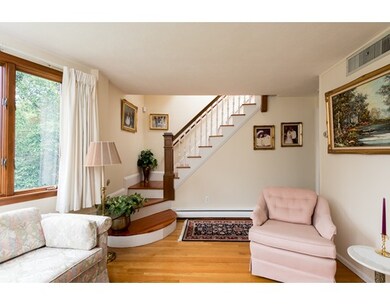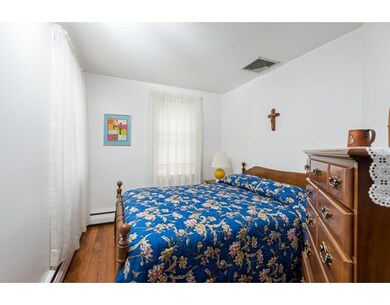
22 Trask Ave Quincy, MA 02169
Estimated Value: $501,000 - $619,000
Highlights
- Golf Course Community
- Property is near public transit
- Mud Room
- Colonial Architecture
- Wood Flooring
- No HOA
About This Home
As of November 2017Welcome home! Enter this lovingly maintained home through the enclosed front porch/mud room. Inside you will find three generous sized bedrooms upstairs. The main level boasts a spacious kitchen which flows into an open dining room - perfect for entertaining! Sun pours through the oversized picture window into the living room, offering loads of space for family gatherings. Gleaming hardwoods throughout, newer roof, newer hot water tank, central air and security system - this home has been meticulously cared for and updated throughout the years. It is set back on an idyllic lot with large front yard and picture perfect flat backyard. A commuters dream on quiet side street within minutes to highway or hop on the public transportation at the bottom of the street. This home has been very well cared for by its current owners for the past 60 years and is just waiting for the next family to call it their very own! First showings at open house, Sunday 1-3pm
Last Agent to Sell the Property
Caroline Widman
Compass License #455022234 Listed on: 09/07/2017
Home Details
Home Type
- Single Family
Est. Annual Taxes
- $4,335
Year Built
- Built in 1900
Lot Details
- 5,227 Sq Ft Lot
- Fenced
- Property is zoned RESB
Parking
- 2 Car Parking Spaces
Home Design
- Colonial Architecture
- Block Foundation
- Frame Construction
- Shingle Roof
Interior Spaces
- 1,158 Sq Ft Home
- Picture Window
- Mud Room
- Living Room with Fireplace
- Home Security System
Kitchen
- Range
- Dishwasher
- Kitchen Island
Flooring
- Wood
- Ceramic Tile
Bedrooms and Bathrooms
- 3 Bedrooms
- Primary bedroom located on second floor
- 1 Full Bathroom
- Bathtub with Shower
Laundry
- Dryer
- Washer
Basement
- Basement Fills Entire Space Under The House
- Block Basement Construction
- Laundry in Basement
Outdoor Features
- Outdoor Storage
Location
- Property is near public transit
- Property is near schools
Schools
- Lincoln Hancock Elementary School
- Sterling Middle School
- Quincy High School
Utilities
- Forced Air Heating and Cooling System
- Heating System Uses Natural Gas
- Natural Gas Connected
- Gas Water Heater
Listing and Financial Details
- Assessor Parcel Number M:4031 B:33 L:A,182978
Community Details
Recreation
- Golf Course Community
Additional Features
- No Home Owners Association
- Shops
Ownership History
Purchase Details
Home Financials for this Owner
Home Financials are based on the most recent Mortgage that was taken out on this home.Purchase Details
Purchase Details
Similar Homes in Quincy, MA
Home Values in the Area
Average Home Value in this Area
Purchase History
| Date | Buyer | Sale Price | Title Company |
|---|---|---|---|
| Pan Daniel | $405,000 | -- | |
| Sferruzza Andrew J | -- | -- | |
| Sferruzza Rose F | -- | -- |
Mortgage History
| Date | Status | Borrower | Loan Amount |
|---|---|---|---|
| Open | Pan Daniel | $320,000 |
Property History
| Date | Event | Price | Change | Sq Ft Price |
|---|---|---|---|---|
| 11/15/2017 11/15/17 | Sold | $405,000 | +1.3% | $350 / Sq Ft |
| 09/13/2017 09/13/17 | Pending | -- | -- | -- |
| 09/06/2017 09/06/17 | For Sale | $399,900 | -- | $345 / Sq Ft |
Tax History Compared to Growth
Tax History
| Year | Tax Paid | Tax Assessment Tax Assessment Total Assessment is a certain percentage of the fair market value that is determined by local assessors to be the total taxable value of land and additions on the property. | Land | Improvement |
|---|---|---|---|---|
| 2025 | $6,059 | $525,500 | $277,500 | $248,000 |
| 2024 | $5,715 | $507,100 | $264,200 | $242,900 |
| 2023 | $5,312 | $477,300 | $251,600 | $225,700 |
| 2022 | $4,839 | $403,900 | $201,300 | $202,600 |
| 2021 | $4,811 | $396,300 | $201,300 | $195,000 |
| 2020 | $4,630 | $372,500 | $201,300 | $171,200 |
| 2019 | $4,490 | $357,800 | $195,400 | $162,400 |
| 2018 | $4,384 | $328,600 | $180,900 | $147,700 |
| 2017 | $4,335 | $305,900 | $172,300 | $133,600 |
| 2016 | $4,062 | $282,900 | $156,700 | $126,200 |
| 2015 | $3,844 | $263,300 | $147,800 | $115,500 |
| 2014 | $3,807 | $256,200 | $147,800 | $108,400 |
Agents Affiliated with this Home
-

Seller's Agent in 2017
Caroline Widman
Compass
-
Andrew McKinney

Buyer's Agent in 2017
Andrew McKinney
Donnelly + Co.
(617) 501-0233
175 Total Sales
Map
Source: MLS Property Information Network (MLS PIN)
MLS Number: 72224352
APN: QUIN-004031-000033-A000000
- 211 West St Unit 12B
- 211 West St Unit 11B
- 260 West St Unit 8
- 56 Loring St
- 500 Willard St Unit 203
- 27 Westford St
- 42 Village Dr
- 17 Woodcliff Rd
- 109 Bartlett St
- 84 Woodcliff Rd
- 25 Salem St
- 459 Willard St Unit 105
- 62 Albertina St Unit D
- 62 Albertina St Unit F
- 62 Albertina St Unit E
- 62 Albertina St Unit H
- 62 Albertina St Unit G
- 62 Albertina St Unit A
- 780 Willard St Unit C9
- 766 Willard St Unit A7
