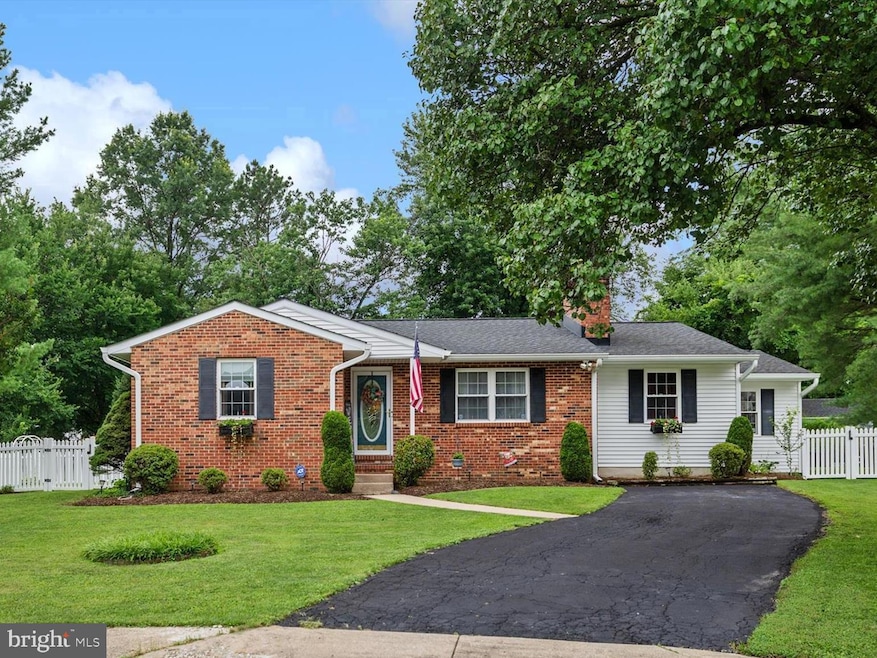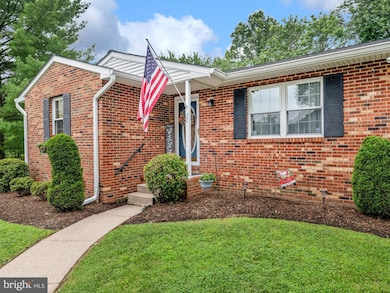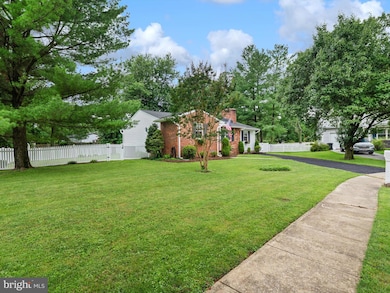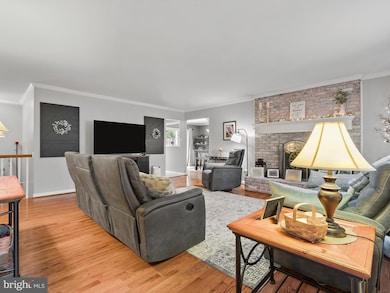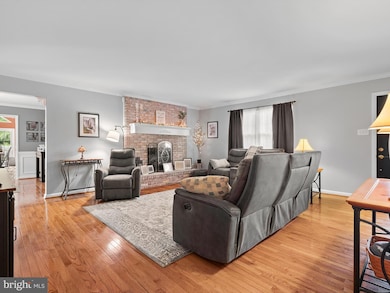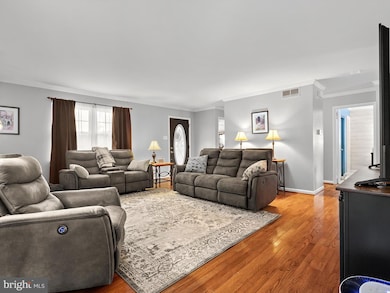
22 Turk Garth Catonsville, MD 21228
Estimated payment $2,935/month
Highlights
- In Ground Pool
- Deck
- Rambler Architecture
- Waterfall on Lot
- Pond
- Wood Flooring
About This Home
This approximately 2,800 square foot house has three bedrooms and two and one-half bathrooms. The home features a swimming pool, fishpond, and waterfall in the fenced backyard. Inside, there are hardwood floors and carpeted areas, as well as stainless steel appliances.
The primary bedroom is a spacious retreat with an en-suite bathroom, which offers dual vanities and a luxurious shower. The two additional bedrooms share access to a full bathroom in the hall.
The heart of the home is the open concept living, dining, and kitchen area. Large windows and sliding glass doors allow natural light to pour in, creating a bright and airy atmosphere. The kitchen is outfitted with high-end stainless-steel appliances and ample counter space, perfect for the aspiring chef. Each level has a living space featuring a wood burning fireplace.
Outdoor living is a highlight, thanks to the backyard oasis. The fenced yard provides a safe and private space to enjoy the sparkling swimming pool, serene fishpond, and cascading waterfall feature. This tranquil setting is ideal for entertaining or simply unwinding after a long day.
Throughout the home, you'll find thoughtful design elements and quality finishes that elevate the overall living experience. This property offers a unique blend of indoor and outdoor living, providing the perfect setting for your next chapter.
Home Details
Home Type
- Single Family
Est. Annual Taxes
- $3,967
Year Built
- Built in 1981
Lot Details
- 0.29 Acre Lot
- Backs To Open Common Area
- Cul-De-Sac
- Vinyl Fence
- Landscaped
- No Through Street
- Back Yard Fenced and Front Yard
- Property is in excellent condition
Home Design
- Rambler Architecture
- Brick Exterior Construction
- Block Foundation
- Asphalt Roof
- Vinyl Siding
Interior Spaces
- Property has 2 Levels
- Wet Bar
- Crown Molding
- Ceiling Fan
- 2 Fireplaces
- Wood Burning Fireplace
- Fireplace With Glass Doors
- Fireplace Mantel
- Brick Fireplace
- Vinyl Clad Windows
- Double Hung Windows
- Stained Glass
- Window Screens
- Sliding Doors
- Family Room
- Living Room
- Dining Room
- Sun or Florida Room
- Utility Room
- Home Gym
Kitchen
- Electric Oven or Range
- Microwave
- Ice Maker
- Dishwasher
- Stainless Steel Appliances
- Disposal
Flooring
- Wood
- Carpet
Bedrooms and Bathrooms
- 3 Main Level Bedrooms
- En-Suite Primary Bedroom
- En-Suite Bathroom
- Bathtub with Shower
- Walk-in Shower
Laundry
- Electric Dryer
- Washer
Finished Basement
- Heated Basement
- Laundry in Basement
Parking
- 2 Parking Spaces
- 2 Driveway Spaces
- On-Street Parking
Outdoor Features
- In Ground Pool
- Pond
- Deck
- Waterfall on Lot
- Shed
- Rain Gutters
Utilities
- Central Air
- Heat Pump System
- Vented Exhaust Fan
- Electric Water Heater
Community Details
- No Home Owners Association
- Village Oaks Subdivision
Listing and Financial Details
- Coming Soon on 7/24/25
- Tax Lot 1
- Assessor Parcel Number 04011800010317
Map
Home Values in the Area
Average Home Value in this Area
Tax History
| Year | Tax Paid | Tax Assessment Tax Assessment Total Assessment is a certain percentage of the fair market value that is determined by local assessors to be the total taxable value of land and additions on the property. | Land | Improvement |
|---|---|---|---|---|
| 2025 | $4,198 | $361,400 | -- | -- |
| 2024 | $4,198 | $327,300 | $117,100 | $210,200 |
| 2023 | $2,280 | $321,933 | $0 | $0 |
| 2022 | $4,392 | $316,567 | $0 | $0 |
| 2021 | $4,066 | $311,200 | $117,100 | $194,100 |
| 2020 | $4,066 | $296,167 | $0 | $0 |
| 2019 | $4,072 | $281,133 | $0 | $0 |
| 2018 | $4,092 | $266,100 | $79,600 | $186,500 |
| 2017 | $3,936 | $243,433 | $0 | $0 |
| 2016 | $3,268 | $220,767 | $0 | $0 |
| 2015 | $3,268 | $198,100 | $0 | $0 |
| 2014 | $3,268 | $198,100 | $0 | $0 |
Property History
| Date | Event | Price | Change | Sq Ft Price |
|---|---|---|---|---|
| 08/14/2015 08/14/15 | Sold | $279,900 | 0.0% | $96 / Sq Ft |
| 07/01/2015 07/01/15 | Pending | -- | -- | -- |
| 06/26/2015 06/26/15 | For Sale | $279,900 | -- | $96 / Sq Ft |
Purchase History
| Date | Type | Sale Price | Title Company |
|---|---|---|---|
| Deed | $279,900 | Sage Title Group Llc | |
| Deed | $73,200 | -- |
Mortgage History
| Date | Status | Loan Amount | Loan Type |
|---|---|---|---|
| Open | $25,000 | Stand Alone Second | |
| Open | $272,000 | New Conventional | |
| Closed | $251,910 | New Conventional | |
| Previous Owner | $66,300 | New Conventional | |
| Previous Owner | $12,306 | Unknown | |
| Previous Owner | $60,001 | Stand Alone Second | |
| Previous Owner | $13,315 | Unknown |
Similar Homes in Catonsville, MD
Source: Bright MLS
MLS Number: MDBC2134168
APN: 01-1800010317
- 1111 Cummings Ave
- 6248 Gilston Park Rd
- 1019 Cummings Ave
- 1013 Cummings Ave
- 615 Winters Ln
- 901 Vanderwood Rd
- 19 Dunbar Ave
- 6112 Deerbrook Rd
- 206 Winters Ln
- 914 Vanderwood Rd
- 910 Prestwood Rd
- 920 Vanderwood Rd
- 177 Winters Ln
- 325 N Beaumont Ave
- 315 N Beaumont Ave
- 1109 Pomelo Ct
- 443 Maryland Ave
- 1916 Old Frederick Rd
- 0 Spring Gate Rd Unit ARIA MDAA2117704
- 102 Spring Gate Rd Unit CLARENDON A-EOG
- 47 Walden Mill Way
- 351 Suter Rd
- 204 Winters Ln
- 1 Stayman Ct
- 120 Winters Ln
- 1001-1047 Ingleside Ave
- 701 Fern Valley Cir
- 811 Edmondson Ave
- 5 Madison Mills Ct
- 8 Poolside Ct
- 107 Fusting Ave Unit A
- 107 Fusting Ave Unit B
- 662 Lucky Leaf Cir
- 6307 Monika Place
- 407 Cedar Run Place
- 6 Big Stone Ct Unit A
- 10 Stanley Dr Unit 7
- 324 Small Ct
- 10 Three Willows Ct
- 946 Masefield Rd
