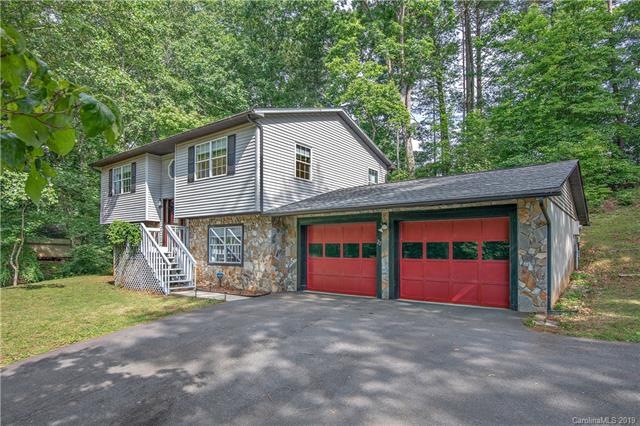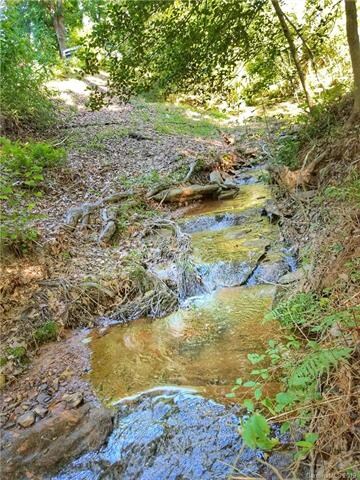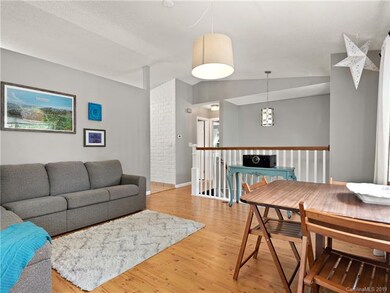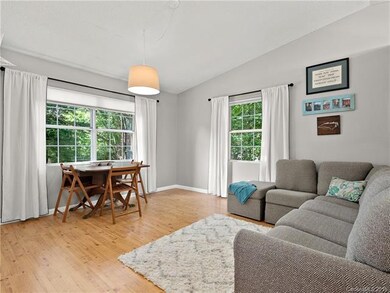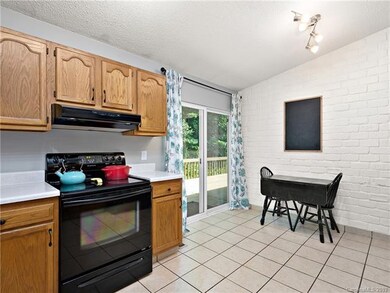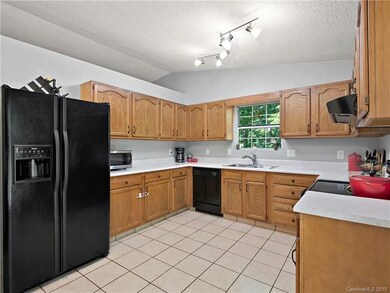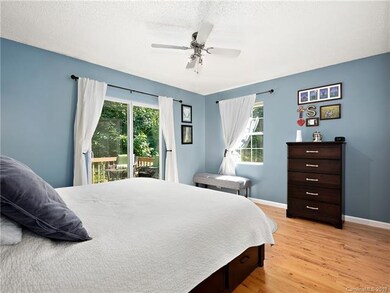
Highlights
- Private Lot
- Creek On Lot
- Attached Garage
- T.C. Roberson High School Rated A
- Fireplace
- Tile Flooring
About This Home
As of July 2019Don't miss your chance to live close to everything without giving up your peace and tranquility. This home is located creek side on a Cul-de-sac, with plenty of land and trees. Just 3 Miles to Biltmore park and everything that you could need at your fingertips. This home is ready to move into and the large back deck is perfect for entertaining. The 3 bedrooms are great but you will also love the office/bonus room and the separate family area on the lower level.
Home Details
Home Type
- Single Family
Year Built
- Built in 1988
Lot Details
- Home fronts a stream
- Private Lot
- Many Trees
Parking
- Attached Garage
Home Design
- Stone Siding
- Vinyl Siding
Interior Spaces
- 2 Full Bathrooms
- Fireplace
Flooring
- Laminate
- Tile
Outdoor Features
- Creek On Lot
Utilities
- Septic Tank
- High Speed Internet
Listing and Financial Details
- Assessor Parcel Number 9634-71-0085-00000
Ownership History
Purchase Details
Home Financials for this Owner
Home Financials are based on the most recent Mortgage that was taken out on this home.Purchase Details
Home Financials for this Owner
Home Financials are based on the most recent Mortgage that was taken out on this home.Purchase Details
Home Financials for this Owner
Home Financials are based on the most recent Mortgage that was taken out on this home.Purchase Details
Home Financials for this Owner
Home Financials are based on the most recent Mortgage that was taken out on this home.Similar Homes in the area
Home Values in the Area
Average Home Value in this Area
Purchase History
| Date | Type | Sale Price | Title Company |
|---|---|---|---|
| Warranty Deed | $285,000 | None Available | |
| Warranty Deed | $258,000 | None Available | |
| Warranty Deed | $162,500 | None Available | |
| Warranty Deed | $148,500 | -- |
Mortgage History
| Date | Status | Loan Amount | Loan Type |
|---|---|---|---|
| Open | $228,000 | New Conventional | |
| Previous Owner | $241,000 | New Conventional | |
| Previous Owner | $70,000 | New Conventional | |
| Previous Owner | $141,000 | Unknown | |
| Previous Owner | $22,000 | Credit Line Revolving |
Property History
| Date | Event | Price | Change | Sq Ft Price |
|---|---|---|---|---|
| 07/17/2019 07/17/19 | Sold | $285,000 | +3.6% | $156 / Sq Ft |
| 06/16/2019 06/16/19 | Pending | -- | -- | -- |
| 06/14/2019 06/14/19 | For Sale | $275,000 | +6.6% | $150 / Sq Ft |
| 03/28/2018 03/28/18 | Sold | $258,000 | -13.7% | $143 / Sq Ft |
| 02/17/2018 02/17/18 | Pending | -- | -- | -- |
| 10/10/2017 10/10/17 | For Sale | $299,000 | -- | $166 / Sq Ft |
Tax History Compared to Growth
Tax History
| Year | Tax Paid | Tax Assessment Tax Assessment Total Assessment is a certain percentage of the fair market value that is determined by local assessors to be the total taxable value of land and additions on the property. | Land | Improvement |
|---|---|---|---|---|
| 2024 | $1,788 | $290,500 | $59,200 | $231,300 |
| 2023 | $1,788 | $290,500 | $59,200 | $231,300 |
| 2022 | $1,702 | $290,500 | $0 | $0 |
| 2021 | $1,702 | $290,500 | $0 | $0 |
| 2020 | $1,549 | $245,800 | $0 | $0 |
| 2019 | $1,549 | $245,800 | $0 | $0 |
| 2018 | $1,428 | $226,700 | $0 | $0 |
| 2017 | $1,428 | $179,700 | $0 | $0 |
| 2016 | $1,249 | $179,700 | $0 | $0 |
| 2015 | $1,249 | $179,700 | $0 | $0 |
| 2014 | $1,249 | $179,700 | $0 | $0 |
Agents Affiliated with this Home
-
Ciera Carolan

Seller's Agent in 2019
Ciera Carolan
Fox Den Realty
(828) 771-8274
4 in this area
48 Total Sales
-
Tarry Crockett

Buyer's Agent in 2019
Tarry Crockett
Home And Land For Sale
(828) 231-6966
3 in this area
50 Total Sales
-
Neely Neu

Seller's Agent in 2018
Neely Neu
Unique: A Real Estate Collective
(231) 642-1238
2 in this area
138 Total Sales
-
Marie Morris

Seller Co-Listing Agent in 2018
Marie Morris
Allen Tate/Beverly-Hanks Asheville-Downtown
(828) 645-1938
2 in this area
104 Total Sales
Map
Source: Canopy MLS (Canopy Realtor® Association)
MLS Number: CAR3517906
APN: 9634-71-0085-00000
- 20 Locole Dr
- 10 Summer Meadow Rd
- 16 Fieldstone Ct
- 30 Asher Ln
- 29 Kaylor Dr
- 14 S Ridge Place
- 12 Asher Ln
- 14 Kaylor Dr
- 17 Hollow Crest Way
- 23 George Allen Ridge
- 1 Jennlynn Dr
- 3 Henbit Way
- 222 Rocky Mountain Way
- 270 Rocky Mountain Way
- 182 Victoria Hill Dr Unit 3
- 21 Henbit Way
- 157 Meadow Breeze Rd
- 238 Ledbetter Rd
- 505 Blue River Dr Unit 89
- 419 Big Hill Dr Unit 83
