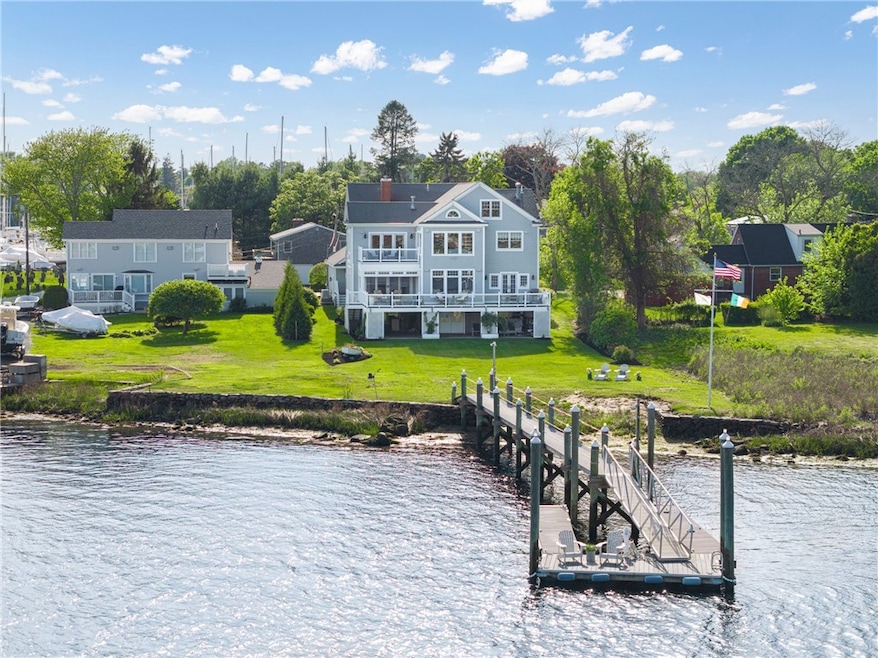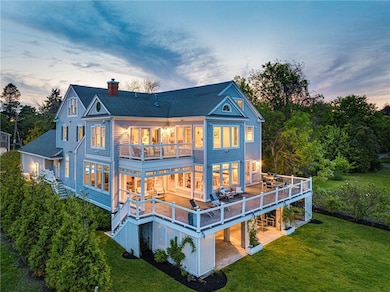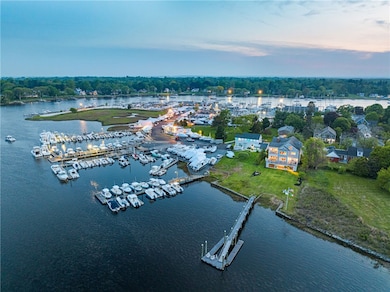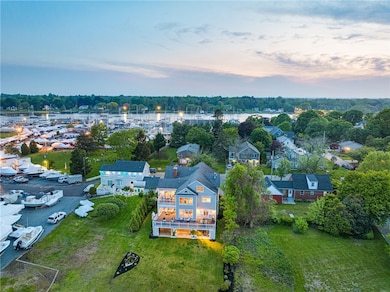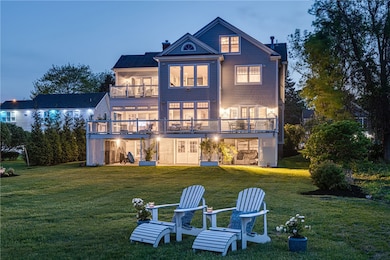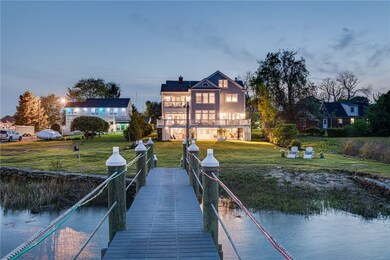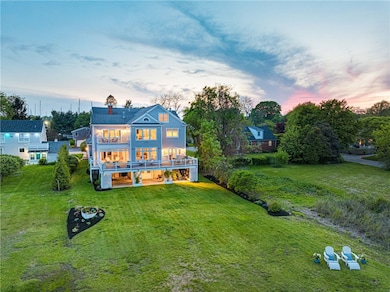
22 Tyler Point Rd Barrington, RI 02806
Hampden Meadows NeighborhoodEstimated payment $15,258/month
Highlights
- Beach Front
- Marina
- Colonial Architecture
- Barrington High School Rated A
- Spa
- Deck
About This Home
Stunning waterfront home with dock. Welcome to this 6-bedroom, 3.5-bathroom home offers over 5,700 square feet of living space across three meticulously designed floors. Nestled on a waterfront lot, with an expansive yard leading to a large private dock without navigating any fixed bridges, this residence promises a lifestyle of coastal tranquility and sophistication. As you step inside, you'll be greeted by an inviting foyer that leads to expansive living areas adorned with high ceilings and elegant finishes. The gourmet kitchen is a chef's delight, offering ample counter space. The spacious living room features a gas fireplace and large windows that flood the space with natural light, providing breathtaking views of the Warren River. The main level also features a versatile space that can be used as a family room, home theater, or game room, providing endless entertainment possibilities, as well as a formal dining room, home office, and oversized mud room. On the second floor, the primary suite offers a private oasis with its own en-suite bathroom, 2 walk in closets, and dressing area. Three additional bedrooms and a full bath provide ample space for family and guests. The third floor adds two additional bedrooms, a bonus room, and a full bathroom. This exceptional property combines luxury, a prime location, making it the perfect place to call home. With it's Blue Ribbon schools, bike path and short commute to Providence - Barrington is a special place to call home!
Open House Schedule
-
Sunday, July 20, 202511:00 am to 12:30 pm7/20/2025 11:00:00 AM +00:007/20/2025 12:30:00 PM +00:00Add to Calendar
Home Details
Home Type
- Single Family
Est. Annual Taxes
- $26,890
Year Built
- Built in 2006
Lot Details
- 0.38 Acre Lot
- Beach Front
- Security Fence
Parking
- 2 Car Attached Garage
- Driveway
Home Design
- Colonial Architecture
- Vinyl Siding
- Concrete Perimeter Foundation
Interior Spaces
- 5,737 Sq Ft Home
- 3-Story Property
- Central Vacuum
- 2 Fireplaces
- Zero Clearance Fireplace
- Self Contained Fireplace Unit Or Insert
- Gas Fireplace
- Thermal Windows
- Storage Room
- Utility Room
- Security System Owned
- Attic
Kitchen
- Oven
- Range with Range Hood
- Microwave
- Dishwasher
- Disposal
Flooring
- Wood
- Carpet
- Ceramic Tile
Bedrooms and Bathrooms
- 6 Bedrooms
- Bathtub with Shower
Laundry
- Dryer
- Washer
Unfinished Basement
- Walk-Out Basement
- Basement Fills Entire Space Under The House
Outdoor Features
- Spa
- Deck
- Screened Patio
- Porch
Utilities
- Forced Air Heating and Cooling System
- Heating System Uses Gas
- Radiant Heating System
- 200+ Amp Service
- Power Generator
- Gas Water Heater
- Cable TV Available
Listing and Financial Details
- Tax Lot 032
- Assessor Parcel Number 22TYLERPOINTRDBARR
Community Details
Overview
- Tyler Point Subdivision
Amenities
- Shops
- Restaurant
- Public Transportation
Recreation
- Marina
- Recreation Facilities
Map
Home Values in the Area
Average Home Value in this Area
Tax History
| Year | Tax Paid | Tax Assessment Tax Assessment Total Assessment is a certain percentage of the fair market value that is determined by local assessors to be the total taxable value of land and additions on the property. | Land | Improvement |
|---|---|---|---|---|
| 2024 | $25,665 | $1,740,000 | $401,000 | $1,339,000 |
| 2023 | $27,852 | $1,372,000 | $464,000 | $908,000 |
| 2022 | $26,960 | $1,372,000 | $464,000 | $908,000 |
| 2021 | $26,274 | $1,372,000 | $464,000 | $908,000 |
| 2020 | $27,755 | $1,328,000 | $402,000 | $926,000 |
| 2019 | $26,693 | $1,328,000 | $402,000 | $926,000 |
| 2018 | $25,896 | $1,328,000 | $402,000 | $926,000 |
| 2017 | $23,504 | $1,175,200 | $399,300 | $775,900 |
| 2016 | $21,682 | $1,175,200 | $399,300 | $775,900 |
| 2015 | $21,447 | $1,175,200 | $399,300 | $775,900 |
| 2014 | $24,978 | $1,364,900 | $464,400 | $900,500 |
Property History
| Date | Event | Price | Change | Sq Ft Price |
|---|---|---|---|---|
| 07/13/2025 07/13/25 | Price Changed | $2,350,000 | -11.3% | $410 / Sq Ft |
| 05/28/2025 05/28/25 | For Sale | $2,650,000 | -- | $462 / Sq Ft |
Purchase History
| Date | Type | Sale Price | Title Company |
|---|---|---|---|
| Deed | $425,000 | -- |
Mortgage History
| Date | Status | Loan Amount | Loan Type |
|---|---|---|---|
| Open | $40,000 | Credit Line Revolving | |
| Open | $325,000 | No Value Available | |
| Closed | $410,000 | No Value Available | |
| Closed | $550,000 | No Value Available |
Similar Homes in Barrington, RI
Source: State-Wide MLS
MLS Number: 1385549
APN: BARR-000027-000000-000032
- 99 Main St
- 37 Warren Ave Unit 1
- 421 Main St
- 5 Child St Unit 3
- 21 Wallis Ave Unit 1
- 228 Child St Unit 2
- 29 King St Unit 1
- 53 Maple Ave Unit 1
- 74 Maple Ave Unit 1
- 455 Child St Unit 1
- 291 Maple Ave Unit 1
- 15 Jacobs Point Rd
- 624 Metacom Ave
- 509 Middle Hwy Unit 2
- 700 Metacom Ave
- 619 Child St Unit 2
- 22 Mayfield Rd
- 185 Washington Rd Unit 1
- 34 Read Ave
- 93 Kickemuit Ave
