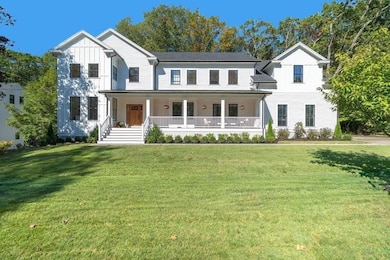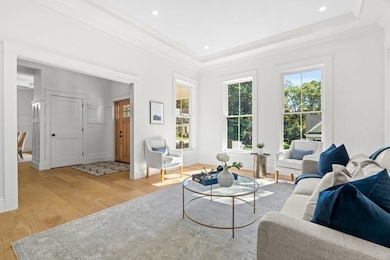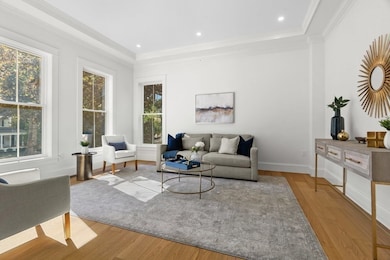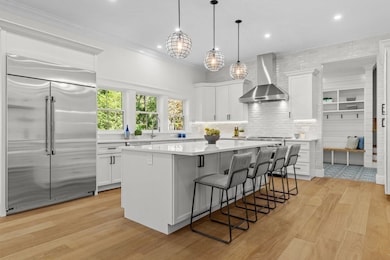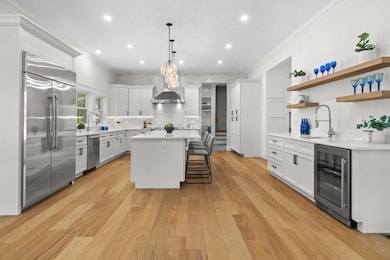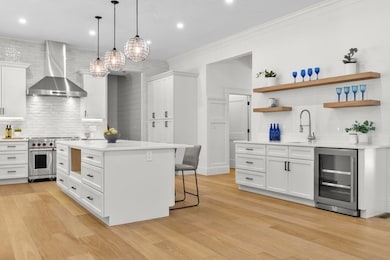22 Tyler Rd Lexington, MA 02420
Countryside NeighborhoodEstimated payment $20,458/month
Highlights
- Custom Closet System
- Landscaped Professionally
- Contemporary Architecture
- Harrington Elementary School Rated A
- Deck
- Wooded Lot
About This Home
***MOVE IN FOR THE HOLIDAYS ***An exceptional NEW 6-bedroom, 5.5-bath modern farmhouse colonial, perfectly positioned in one of Lexington’s most coveted neighborhoods. Thoughtfully designed for both everyday comfort and sophisticated entertaining, this sun-drenched, southern-facing home showcases refined craftsmanship and timeless architectural details. Inside, wide-plank white oak floors, soaring ceilings, and elegant millwork create a sense of warmth and sophistication. At the heart of the home, the chef’s kitchen impresses with a large center island, premium appliances, wet bar, service pantry, and a sun-filled breakfast room. A first-floor suite with ensuite bath offers flexibility for guests or a home office. Upstairs, the serene primary suite features a spa-like bath, dressing room, and views of the private yard. Sited on a large, tranquil lot, with mahogany porch & deck, and 3-car garage, this home blends modern luxury with classic New England charm—a rare Lexington gem.
Open House Schedule
-
Sunday, November 16, 20251:30 to 2:30 pm11/16/2025 1:30:00 PM +00:0011/16/2025 2:30:00 PM +00:00Add to Calendar
Home Details
Home Type
- Single Family
Year Built
- Built in 2025
Lot Details
- 0.67 Acre Lot
- Landscaped Professionally
- Sprinkler System
- Wooded Lot
- Property is zoned RO
Parking
- 3 Car Attached Garage
- Parking Storage or Cabinetry
- Garage Door Opener
- Off-Street Parking
Home Design
- Contemporary Architecture
- Farmhouse Style Home
- Spray Foam Insulation
- Shingle Roof
- Concrete Perimeter Foundation
Interior Spaces
- 5,531 Sq Ft Home
- Wet Bar
- Crown Molding
- Coffered Ceiling
- Tray Ceiling
- Recessed Lighting
- Decorative Lighting
- Insulated Windows
- Pocket Doors
- Insulated Doors
- Family Room with Fireplace
- Unfinished Basement
Kitchen
- Range with Range Hood
- Microwave
- Second Dishwasher
- Wine Refrigerator
- Wine Cooler
- Stainless Steel Appliances
- Kitchen Island
- Solid Surface Countertops
- Disposal
Flooring
- Wood
- Ceramic Tile
Bedrooms and Bathrooms
- 6 Bedrooms
- Primary bedroom located on second floor
- Custom Closet System
- Linen Closet
- Walk-In Closet
- Dual Vanity Sinks in Primary Bathroom
- Soaking Tub
- Bathtub with Shower
- Separate Shower
- Linen Closet In Bathroom
Laundry
- Laundry on upper level
- Sink Near Laundry
- Electric Dryer Hookup
Outdoor Features
- Bulkhead
- Deck
- Patio
- Porch
Schools
- Lexington Elementary And Middle School
- LHS High School
Utilities
- Central Air
- 3 Heating Zones
- Heat Pump System
- Electric Water Heater
Additional Features
- Energy-Efficient Thermostat
- Property is near schools
Community Details
- No Home Owners Association
Listing and Financial Details
- Assessor Parcel Number 552652
Map
Home Values in the Area
Average Home Value in this Area
Tax History
| Year | Tax Paid | Tax Assessment Tax Assessment Total Assessment is a certain percentage of the fair market value that is determined by local assessors to be the total taxable value of land and additions on the property. | Land | Improvement |
|---|---|---|---|---|
| 2025 | $14,639 | $1,197,000 | $797,000 | $400,000 |
| 2024 | $14,345 | $1,171,000 | $759,000 | $412,000 |
| 2023 | $14,573 | $1,121,000 | $690,000 | $431,000 |
| 2022 | $13,496 | $978,000 | $627,000 | $351,000 |
| 2021 | $7,799 | $939,000 | $597,000 | $342,000 |
| 2020 | $13,390 | $953,000 | $597,000 | $356,000 |
| 2019 | $11,147 | $912,000 | $569,000 | $343,000 |
| 2018 | $12,412 | $868,000 | $542,000 | $326,000 |
| 2017 | $10,911 | $753,000 | $516,000 | $237,000 |
| 2016 | $10,278 | $704,000 | $492,000 | $212,000 |
| 2015 | $10,016 | $674,000 | $447,000 | $227,000 |
| 2014 | $8,779 | $566,000 | $406,000 | $160,000 |
Property History
| Date | Event | Price | List to Sale | Price per Sq Ft | Prior Sale |
|---|---|---|---|---|---|
| 10/03/2025 10/03/25 | For Sale | $3,650,000 | 0.0% | $660 / Sq Ft | |
| 08/18/2022 08/18/22 | Rented | $3,650 | +1.4% | -- | |
| 08/03/2022 08/03/22 | Under Contract | -- | -- | -- | |
| 07/28/2022 07/28/22 | For Rent | $3,600 | +2.9% | -- | |
| 07/15/2020 07/15/20 | Rented | $3,500 | 0.0% | -- | |
| 07/10/2020 07/10/20 | Under Contract | -- | -- | -- | |
| 07/07/2020 07/07/20 | For Rent | $3,500 | 0.0% | -- | |
| 08/10/2018 08/10/18 | Rented | $3,500 | 0.0% | -- | |
| 08/01/2018 08/01/18 | For Rent | $3,500 | +6.1% | -- | |
| 04/04/2014 04/04/14 | Rented | $3,300 | -10.8% | -- | |
| 03/05/2014 03/05/14 | Under Contract | -- | -- | -- | |
| 02/12/2014 02/12/14 | For Rent | $3,700 | 0.0% | -- | |
| 10/11/2013 10/11/13 | Sold | $840,000 | -4.0% | $513 / Sq Ft | View Prior Sale |
| 09/10/2013 09/10/13 | Pending | -- | -- | -- | |
| 08/29/2013 08/29/13 | For Sale | $875,000 | -- | $535 / Sq Ft |
Purchase History
| Date | Type | Sale Price | Title Company |
|---|---|---|---|
| Quit Claim Deed | -- | None Available | |
| Quit Claim Deed | -- | None Available | |
| Not Resolvable | $840,000 | -- | |
| Quit Claim Deed | -- | -- | |
| Quit Claim Deed | -- | -- |
Source: MLS Property Information Network (MLS PIN)
MLS Number: 73439459
APN: LEXI-000045-000000-000085
- 8 Blueberry Ln
- 22 Peachtree Rd
- 15 Peachtree Rd
- 19 Gershon Way Unit 1
- 19 Gershon Way
- 500 Lexington St Unit 6
- 14 Nassau Dr
- 28 Robinson Rd
- 26 Berkshire Dr
- 7 Whipple Rd
- 41 Squire Rd
- 276 High St
- 22 Bryant Rd
- 7 Thornberry Rd
- 257 High St
- 19 Cox Rd
- 5 Squire Rd
- 299 Lexington St Unit 47
- 30 Samoset Rd
- 18 Emerson Gardens Rd Unit 18
- 24 Tyler Rd
- 322 Lowell St
- 35 Thornberry Rd
- 135 Maple St
- 30 Whipple Rd
- 10 Carson Rd
- 7 Lily Pond Ln Unit 7
- 7 Lily Pond Ln
- 8 Grace Rd
- 162 E Emerson Rd
- 18 Reed St Unit 1
- 46 Lowell St Unit 2
- 31 Coolidge Rd
- 40 Dunster Ln Unit 1
- 129 Madison Ave Unit 2
- 17 Circle Rd
- 18 Arcadia St Unit B
- 7 Hancock St
- 625 Summer St
- 32-34 Crescent Hill Ave Unit 32

