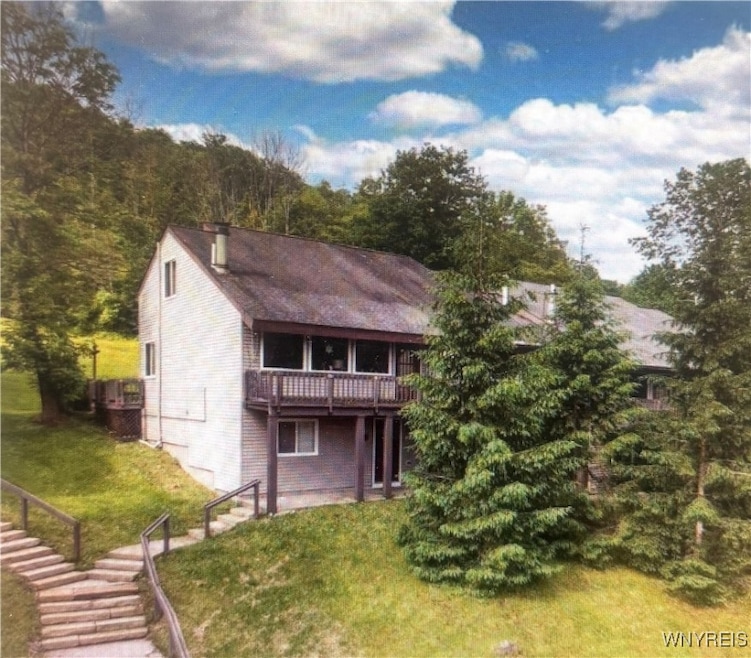
$575,000
- 3 Beds
- 2.5 Baths
- 1,460 Sq Ft
- 58 Alpine Meadows
- Ellicottville, NY
Welcome to 58 Alpine Meadows, an exceptional ski-in/ski-out townhome nestled in the heart of Ellicottville, NY. Perfectly positioned directly across from the Sunrise Chairlift and just a short walk to the renowned Holiday Valley Main Lodge, this beautifully maintained three-level townhome offers the ultimate four-season getaway. The entry-level welcomes you with a no-step entrance into a spacious
Melanie Pritchard ERA Team VP Real Estate






