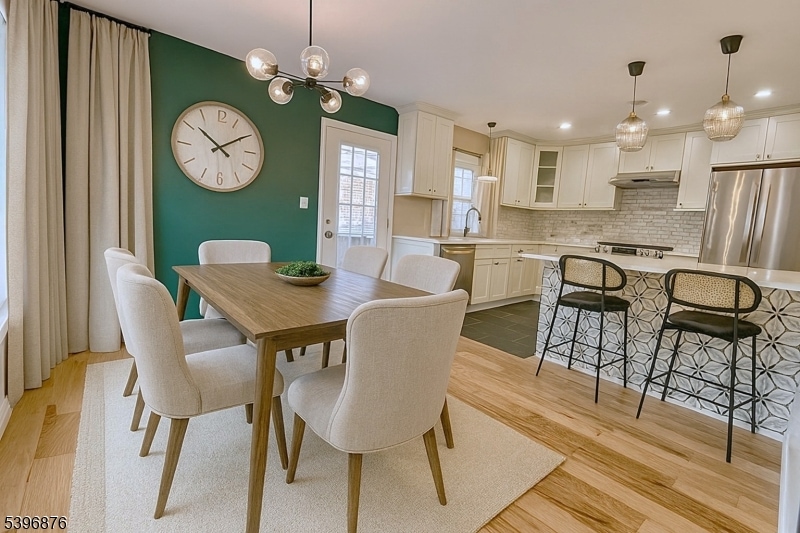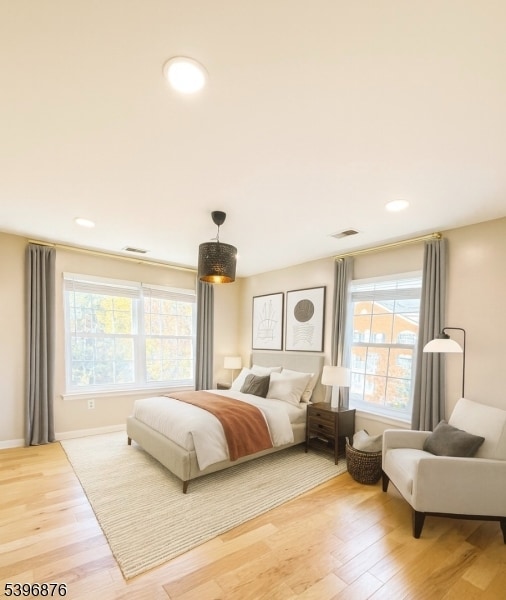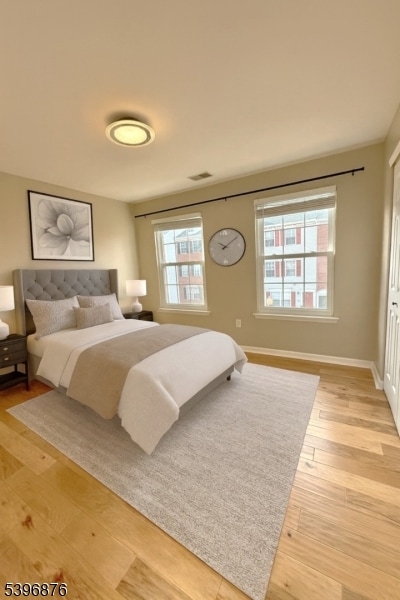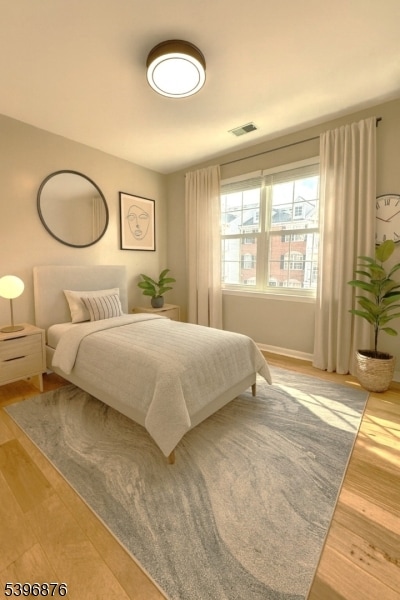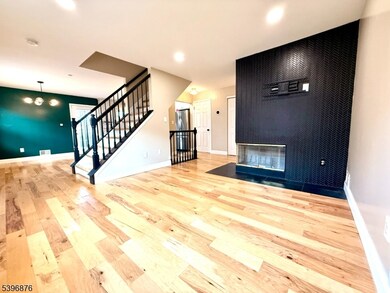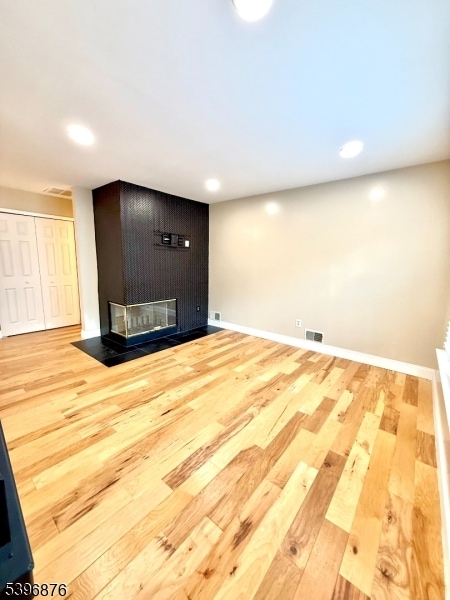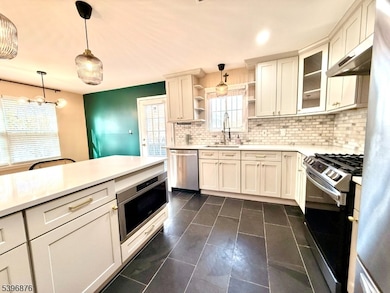22 Vaughan Dr Newark, NJ 07103
University Heights NeighborhoodHighlights
- 7.05 Acre Lot
- Wood Flooring
- Tennis Courts
- Clubhouse
- Community Pool
- 3-minute walk to Veterans Memorial Park
About This Home
Beautiful three-bedroom condo-townhouse style in the highly desirable Society Hill at University Heights, just blocks from NJIT and Rutgers University. Every corner reflects thoughtful upgrades and modern finishes, blending elegance with easy living. Step into a sun-drenched living room filled with natural light, featuring a modern fireplace with sleek black tiling, the perfect spot to relax or entertain. The open first-floor layout flows effortlessly into the dining area and a stylish, functional kitchen equipped with stainless steel appliances, quartz countertops, a center island, white shaker soft-close cabinets, and a sleek backsplash that ties it all together. From the dining area, step onto your private balcony retreat, ideal for morning coffee or evening unwinding. Upstairs, bright bedrooms offer a peaceful ambiance, complemented by a full bathroom and in-unit washer and dryer for added convenience. Additional highlights include hardwood floors throughout, elegant dimmable light fixtures, custom window blinds, walk-in closets, assigned parking, and 24-hour community security for peace of mind. Commuting is effortless, just minutes to the Light Rail (Warren St) or NJ Transit buses with direct connections to Newark Penn Station, PATH, and trains to NYC. Close to schools, shops, restaurants, and hospitals, this home combines comfort, style, and convenience. Don't miss the chance to elevate your lifestyle, welcome home!
Listing Agent
PROMINENT PROPERTIES SIR Brokerage Phone: 201-424-1803 Listed on: 11/12/2025

Townhouse Details
Home Type
- Townhome
Year Built
- Built in 1990 | Remodeled
Home Design
- Tile
Interior Spaces
- Wood Burning Fireplace
- Blinds
- Living Room with Fireplace
- Formal Dining Room
- Wood Flooring
- Front Basement Entry
- Intercom
Kitchen
- Gas Oven or Range
- Recirculated Exhaust Fan
- Microwave
- Dishwasher
- Kitchen Island
Bedrooms and Bathrooms
- 3 Bedrooms
- Primary bedroom located on second floor
- Walk-In Closet
Laundry
- Laundry Room
- Dryer
- Washer
Parking
- 1 Parking Space
- Assigned Parking
Schools
- H Tubman Middle School
- Science High School
Utilities
- One Cooling System Mounted To A Wall/Window
- Forced Air Heating System
- Gas Water Heater
Additional Features
- Patio
- Property fronts a private road
Listing and Financial Details
- Tenant pays for cable t.v., electric, gas, heat, hot water
- Assessor Parcel Number 1614-00209-0000-00001-0000-C0212
Community Details
Recreation
- Tennis Courts
- Community Pool
Pet Policy
- Pets Allowed
Additional Features
- Clubhouse
- Fire and Smoke Detector
Map
Source: Garden State MLS
MLS Number: 3997597
APN: 14 00209-0000-00002-0012-C2F2X
- 28 Vaughan Dr
- 42 Vaughan Dr
- 42 Vaughan Dr Unit 42
- 56 Yancy Dr
- 49B Wickliffe St
- 91 Callahan Ct
- 56 Marrow St
- 29 Howard Ct
- 47 Howard Ct
- 48 Howard Ct
- 43 Howard Ct Unit 904
- 43 Howard Ct
- 5 Rider Ct
- 12 Rider Ct
- 6 Rutgers Dr
- 11 Seton Hall Dr
- 71 Hartford St
- 303 Morris Ave
- 281 Morris Ave
- 589 Martin Luther Kng Jr Blvd
- 72 Vaughan Dr Unit 905
- 72 Vaughan Dr
- 50 Yancy Dr Unit 2408
- 50 Yancy Dr
- 34 Krueger Ct
- 212 Matthews Dr
- 55 Howard St
- 34 Howard Ct Unit 34
- 34 Howard Ct Unit 1
- 77 Howard St
- 24 Jones St
- 162 S Orange Ave Unit 404
- 142 Hudson St Unit 2
- 250 Central Ave
- 268-272 Central Ave
- 50-54 Sussex Ave
- 58-84 Norfolk St
- 392 New St Unit 1
- 134 Sussex Ave
- 587 Dr Martin Luther King jr Blvd Unit 2
