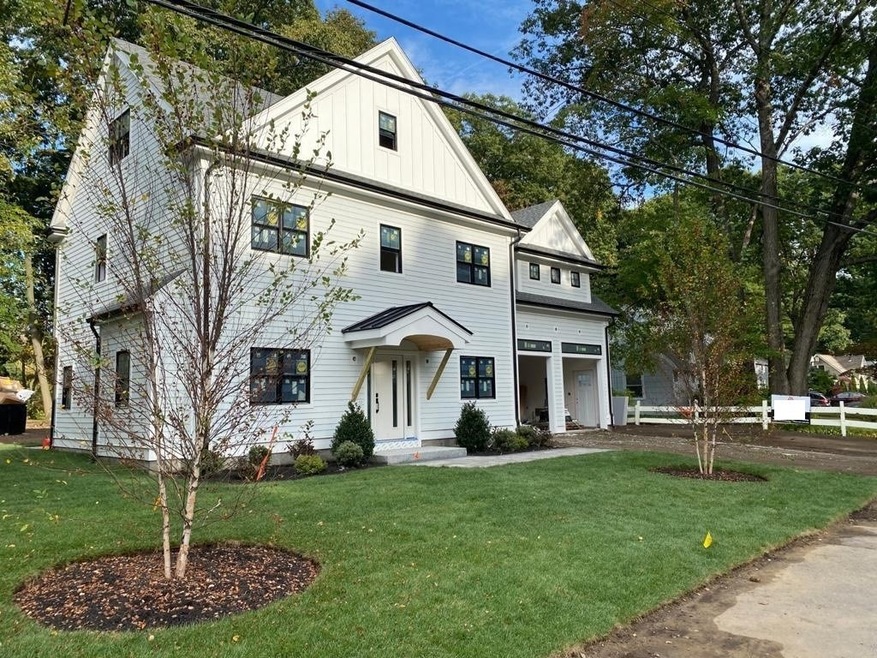
22 Vernon Rd Natick, MA 01760
Estimated Value: $1,460,000 - $1,658,000
Highlights
- Landscaped Professionally
- Deck
- Attic
- Natick High School Rated A
- Wood Flooring
- Fenced Yard
About This Home
As of December 2020Brand New Construction. Impeccable luxury custom built house in a quiet neighborhood. Exuberant gourmet kitchen with soft close high end cabinets, quartz countertop boasting an 8' Island, all BOSCH appliances, tile floor throughout, double crown molding, chair rails, high profile baseboard. Family room with contemporary fireplace, and cathedral ceiling with sky lights and slider doors to rear patio. Large first floor in-home office. Four full tiled baths with contemporary vanities and faucets. Master bedroom boasts a cathedral ceiling with an accent wall, two large walk-in closets, mater bath with a 72" contemporary vanity, bath shower and floor all tile with free standing soaking tub. Finished attic with Master bedroom, walk-in closet, rear balcony and full tiled bathroom with shower. OPTION FOR MASTER ON FIRST FLOOR.
Last Buyer's Agent
Non Member
Non Member Office
Home Details
Home Type
- Single Family
Est. Annual Taxes
- $15,884
Year Built
- Built in 2020
Lot Details
- Year Round Access
- Fenced Yard
- Landscaped Professionally
- Garden
- Property is zoned RSA
Parking
- 2 Car Garage
Home Design
- Plaster Walls
Kitchen
- Oven
- Microwave
- ENERGY STAR Qualified Refrigerator
- ENERGY STAR Qualified Dishwasher
- ENERGY STAR Cooktop
- Disposal
Flooring
- Wood
- Tile
Laundry
- ENERGY STAR Qualified Dryer
- ENERGY STAR Qualified Washer
Outdoor Features
- Balcony
- Deck
- Patio
- Rain Gutters
Schools
- Natick High School
Utilities
- Central Heating and Cooling System
- Heating System Uses Gas
- Natural Gas Water Heater
- Cable TV Available
Additional Features
- Attic
Listing and Financial Details
- Assessor Parcel Number M:00000032 P:00000095
Ownership History
Purchase Details
Home Financials for this Owner
Home Financials are based on the most recent Mortgage that was taken out on this home.Purchase Details
Home Financials for this Owner
Home Financials are based on the most recent Mortgage that was taken out on this home.Purchase Details
Home Financials for this Owner
Home Financials are based on the most recent Mortgage that was taken out on this home.Purchase Details
Similar Homes in Natick, MA
Home Values in the Area
Average Home Value in this Area
Purchase History
| Date | Buyer | Sale Price | Title Company |
|---|---|---|---|
| Karayumak Suheyla C | $1,165,000 | None Available | |
| Evolution Devs Llc | $525,000 | None Available | |
| Kotyla Elizabeth F | $375,000 | None Available | |
| Stringham William R | -- | -- |
Mortgage History
| Date | Status | Borrower | Loan Amount |
|---|---|---|---|
| Open | Karayumak Suheyla C | $873,750 | |
| Previous Owner | Evolution Devs Llc | $692,500 | |
| Previous Owner | Kotyla Elizabeth F | $300,000 |
Property History
| Date | Event | Price | Change | Sq Ft Price |
|---|---|---|---|---|
| 12/29/2020 12/29/20 | Sold | $1,165,000 | -1.2% | $356 / Sq Ft |
| 11/05/2020 11/05/20 | Pending | -- | -- | -- |
| 09/05/2020 09/05/20 | For Sale | $1,179,000 | +214.4% | $361 / Sq Ft |
| 01/14/2020 01/14/20 | Sold | $375,000 | -6.0% | $291 / Sq Ft |
| 11/25/2019 11/25/19 | Pending | -- | -- | -- |
| 10/29/2019 10/29/19 | Price Changed | $399,000 | -8.3% | $309 / Sq Ft |
| 09/27/2019 09/27/19 | For Sale | $435,000 | 0.0% | $337 / Sq Ft |
| 09/16/2019 09/16/19 | Pending | -- | -- | -- |
| 09/10/2019 09/10/19 | For Sale | $435,000 | -- | $337 / Sq Ft |
Tax History Compared to Growth
Tax History
| Year | Tax Paid | Tax Assessment Tax Assessment Total Assessment is a certain percentage of the fair market value that is determined by local assessors to be the total taxable value of land and additions on the property. | Land | Improvement |
|---|---|---|---|---|
| 2025 | $15,884 | $1,328,100 | $439,200 | $888,900 |
| 2024 | $15,289 | $1,247,100 | $413,400 | $833,700 |
| 2023 | $14,316 | $1,132,600 | $396,600 | $736,000 |
| 2022 | $13,860 | $1,039,000 | $359,400 | $679,600 |
| 2021 | $4,611 | $338,800 | $338,800 | $0 |
| 2020 | $5,920 | $435,000 | $323,400 | $111,600 |
| 2019 | $5,529 | $435,000 | $323,400 | $111,600 |
| 2018 | $5,065 | $388,100 | $308,000 | $80,100 |
| 2017 | $4,722 | $350,000 | $265,000 | $85,000 |
| 2016 | $4,454 | $328,200 | $244,000 | $84,200 |
| 2015 | $4,427 | $320,300 | $244,000 | $76,300 |
Agents Affiliated with this Home
-
Derek Greene

Seller's Agent in 2020
Derek Greene
The Greene Realty Group
(860) 560-1006
7 in this area
2,898 Total Sales
-
Elizabeth Millane

Seller's Agent in 2020
Elizabeth Millane
Gibson Sotheby's International Realty
(203) 804-4520
21 Total Sales
-
N
Buyer's Agent in 2020
Non Member
Non Member Office
-
Kathleen DiMauro
K
Buyer's Agent in 2020
Kathleen DiMauro
Coldwell Banker Realty - Lynnfield
1 in this area
13 Total Sales
Map
Source: MLS Property Information Network (MLS PIN)
MLS Number: 72721211
APN: NATI-000032-000000-000095
- 154 Mill St
- 186 Mill St
- 120 Hartford St
- 133 Hartford St
- 9 Home Ave
- 24 Edwards Rd
- 2 Greenwood Rd
- 13 Fairway Cir Unit 13
- 18 Lodge Rd
- 21 Sherwood Rd
- 191 Speen St
- 47 Hartford St
- 7 Brookdale Rd
- 11 Longview St
- 10 Travis Rd
- 2 Ridge Ave
- 14 Shady Oak Ln
- 306 W Central St Unit 306
- 3 Village Rock Ln Unit 1
- 14 Village Way Unit 23
