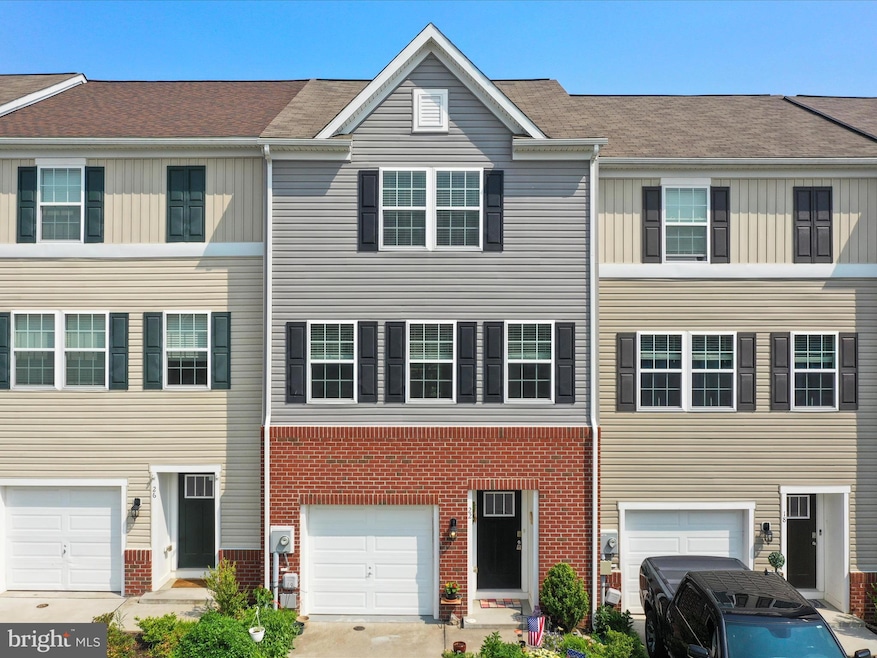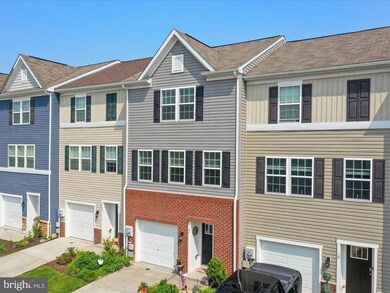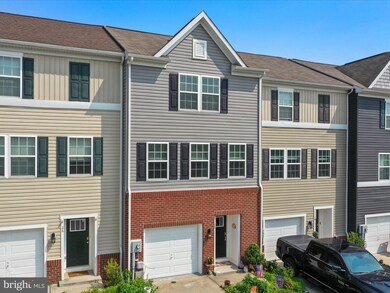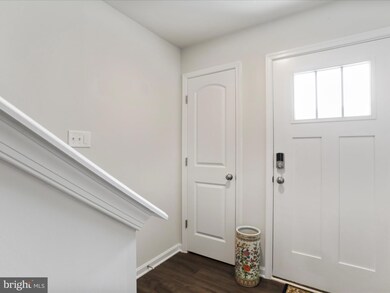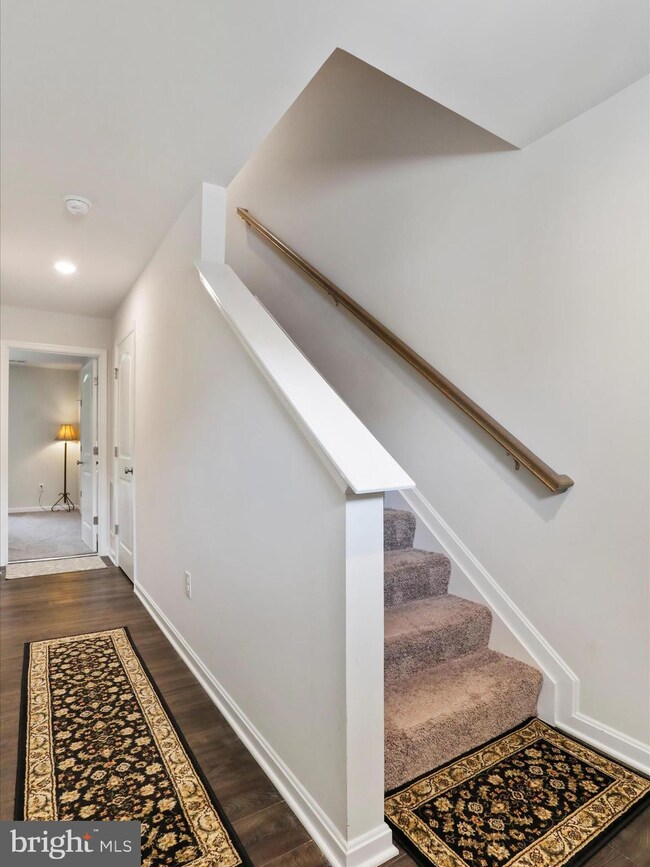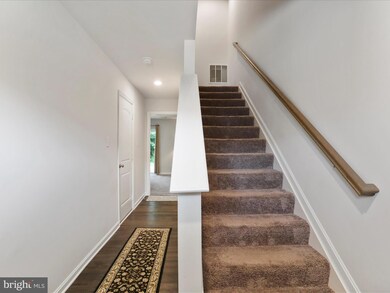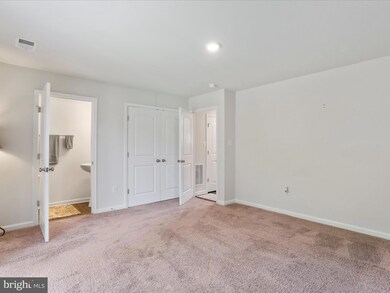
22 Vespucci Ln Martinsburg, WV 25404
About This Home
As of July 2025Welcome Home to this spacious and stylish 3-bedroom, 2.5 bath townhome in the Berkeley Ridge community! Thoughtfully designed across three finished levels. Enter through the first level featuring a versatile family room, half bath, and access to the attached garage with finished walls and a dedicated storage area. Second level offers the main living space of an open and inviting layout -- bright living room, eat-in kitchen complete with granite countertops, center island, and ample cabinet space. Dining room area with access to backyard deck to enjoy your morning coffee or evening relaxation. Upstairs third level hosts all three bedrooms. Spacious primary suite with a private bath -- double sinks and walk-in shower. Property backs up to school property, convenience of being within walking distance, as well as close proximity to local amenities and easy access to Interstate 81 for the work commuter. Don't miss your chance to call this home -- schedule your showing today!
Last Agent to Sell the Property
The KW Collective License #525987 Listed on: 06/04/2025

Townhouse Details
Home Type
Townhome
Est. Annual Taxes
$1,511
Year Built
2019
Lot Details
0
HOA Fees
$34 per month
Parking
1
Listing Details
- Property Type: Residential
- Structure Type: Interior Row/Townhouse
- Architectural Style: Colonial
- Ownership: Fee Simple
- New Construction: No
- Story List: Main, Upper 2
- Expected On Market: 6/5/2025 12:00:00 AM
- Year Built: 2019
- Automatically Close On Close Date: No
- Remarks Public: Welcome Home to this spacious and stylish 3-bedroom, 2.5 bath townhome in the Berkeley Ridge community! Thoughtfully designed across three finished levels. Enter through the first level featuring a versatile family room, half bath, and access to the attached garage with finished walls and a dedicated storage area. Second level offers the main living space of an open and inviting layout -- bright living room, eat-in kitchen complete with granite countertops, center island, and ample cabinet space. Dining room area with access to backyard deck to enjoy your morning coffee or evening relaxation. Upstairs third level hosts all three bedrooms. Spacious primary suite with a private bath -- double sinks and walk-in shower. Property backs up to school property, convenience of being within walking distance, as well as close proximity to local amenities and easy access to Interstate 81 for the work commuter. Don't miss your chance to call this home -- schedule your showing today!
- Special Features: None
- Property Sub Type: Townhouses
Interior Features
- Appliances: Microwave, Washer, Dryer, Dishwasher, Disposal, Refrigerator, Stove
- Flooring Type: Luxury Vinyl Plank, Carpet
- Interior Amenities: Window Treatments, Bathroom - Stall Shower, Bathroom - Tub Shower, Carpet, Combination Kitchen/Dining, Dining Area, Kitchen - Eat-In, Kitchen - Island, Kitchen - Table Space, Pantry, Primary Bath(s), Recessed Lighting, Walk-In Closet(s), Upgraded Countertops
- Fireplace: No
- Door Features: Sliding Glass
- Foundation Details: Permanent
- Levels Count: 3
- Room List: Living Room, Dining Room, Primary Bedroom, Bedroom 2, Bedroom 3, Kitchen, Family Room, Foyer, Primary Bathroom, Full Bath, Half Bath
- Basement: Yes
- Basement Type: Daylight, Full, Outside Entrance, Interior Access, Walkout Level, Rear Entrance, Garage Access, Full, Fully Finished
- Laundry Type: Upper Floor, Dryer In Unit, Washer In Unit
- Total Sq Ft: 1880
- Living Area Sq Ft: 1880
- Price Per Sq Ft: 146.28
- Above Grade Finished Sq Ft: 1880
- Above Grade Finished Area Units: Square Feet
- Street Number Modifier: 22
Beds/Baths
- Bedrooms: 3
- Total Bathrooms: 3
- Full Bathrooms: 2
- Half Bathrooms: 1
- Main Level Bathrooms: 1.00
- Upper Level Bathrooms: 2
- Upper Level 2 Bathrooms: 2.00
- Upper Level 2 Full Bathrooms: 2
- Main Level Half Bathrooms: 1
Exterior Features
- Other Structures: Above Grade, Below Grade
- Construction Materials: Vinyl Siding, Brick Front
- Roof: Asphalt
- Water Access: No
- Waterfront: No
- Water Oriented: No
- Pool: No Pool
- Tidal Water: No
- Water View: No
Garage/Parking
- Garage Spaces: 1.00
- Garage: Yes
- Garage Features: Garage - Front Entry, Garage Door Opener
- Attached Garage Spaces: 1
- Total Garage And Parking Spaces: 2
- Type Of Parking: Attached Garage, Driveway
- Number of Spaces in Driveway: 1
Utilities
- Central Air Conditioning: Yes
- Cooling Fuel: Electric
- Cooling Type: Central A/C
- Heating Fuel: Electric
- Heating Type: Heat Pump(s)
- Heating: Yes
- Hot Water: Electric
- Sewer/Septic System: Public Sewer
- Water Source: Public
Condo/Co-op/Association
- HOA Fees: 102.00
- HOA Fee Frequency: Quarterly
- Condo Co-Op Association: No
- HOA Name: BERKELEY RIDGE
- HOA: Yes
- Senior Community: No
Schools
- School District: BERKELEY COUNTY SCHOOLS
- School District Key: 121139330472
- School District Source: Listing Agent
Lot Info
- Land Use Code: 004
- Lot Size Acres: 0.04
- Lot Size Units: Square Feet
- Lot Sq Ft: 1742.40
- Outdoor Living Structures: Deck(s), Patio(s)
- Property Condition: Very Good
- Year Assessed: 2022
- Zoning: 101
- In City Limits: No
Rental Info
- Vacation Rental: No
- Property Manager: Yes
Tax Info
- School Tax: 1010.00
- Tax Annual Amount: 1330.00
- Assessor Parcel Number: 02 14F019500000000
- Tax Lot: 33
- Tax Total Finished Sq Ft: 1880
- County Tax Payment Frequency: Annually
- Tax Year: 2022
- Close Date: 07/11/2025
MLS Schools
- School District Name: BERKELEY COUNTY SCHOOLS
Ownership History
Purchase Details
Home Financials for this Owner
Home Financials are based on the most recent Mortgage that was taken out on this home.Similar Homes in Martinsburg, WV
Home Values in the Area
Average Home Value in this Area
Purchase History
| Date | Type | Sale Price | Title Company |
|---|---|---|---|
| Deed | $193,470 | None Available |
Mortgage History
| Date | Status | Loan Amount | Loan Type |
|---|---|---|---|
| Open | $193,470 | VA |
Property History
| Date | Event | Price | Change | Sq Ft Price |
|---|---|---|---|---|
| 07/17/2025 07/17/25 | For Rent | $2,100 | 0.0% | -- |
| 07/11/2025 07/11/25 | Sold | $275,000 | 0.0% | $146 / Sq Ft |
| 06/10/2025 06/10/25 | Pending | -- | -- | -- |
| 06/04/2025 06/04/25 | For Sale | $275,000 | -- | $146 / Sq Ft |
Tax History Compared to Growth
Tax History
| Year | Tax Paid | Tax Assessment Tax Assessment Total Assessment is a certain percentage of the fair market value that is determined by local assessors to be the total taxable value of land and additions on the property. | Land | Improvement |
|---|---|---|---|---|
| 2024 | $1,511 | $123,120 | $25,380 | $97,740 |
| 2023 | $1,555 | $123,060 | $25,320 | $97,740 |
| 2022 | $1,330 | $114,300 | $23,580 | $90,720 |
| 2021 | $1,238 | $105,600 | $20,400 | $85,200 |
| 2020 | $1,170 | $99,660 | $20,400 | $79,260 |
Agents Affiliated with this Home
-
Surya Reddi

Seller's Agent in 2025
Surya Reddi
Samson Properties
(614) 477-2599
29 in this area
181 Total Sales
-
Mary Llewellyn

Seller's Agent in 2025
Mary Llewellyn
The KW Collective
(301) 992-5946
62 in this area
503 Total Sales
Map
Source: Bright MLS
MLS Number: WVBE2040754
APN: 02-14F-01950000
- 197 Magellan Dr
- 138 Drexel Ct
- 251 Magellan Dr
- 273 Magellan Dr
- 78 Ritter Dr
- 68 Mabel Ln
- 5029 Williamsport Pike
- 228 Morlatt Ln
- 140 Quebec Ct
- 213 Montreal Way
- 109 Finch Ln
- 29 Tollerton Trail
- 155 Tollerton Trail
- 179 Norwood Dr
- 75 Yale Ln
- 434 Anderson Rd
- 158 Pembroke Ln
- 139 Dartmouth Ln
- 0 Blvd
- 0 Block 6 Lot 21 Yogi Bear Ln
