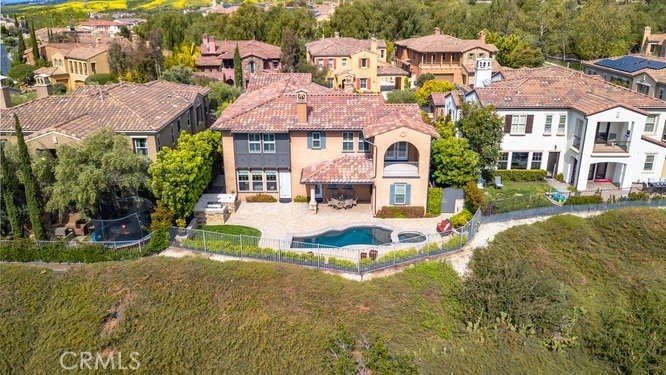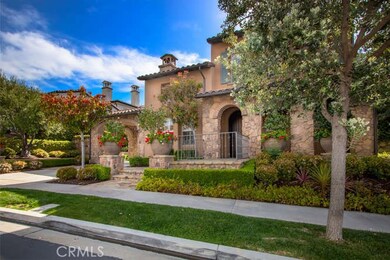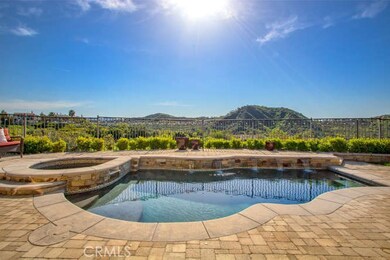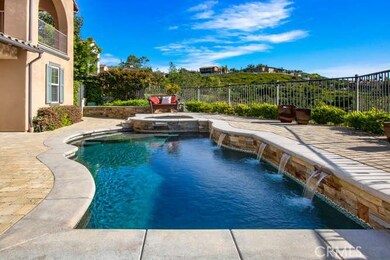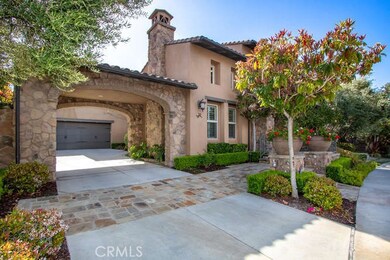
22 Via Nerisa San Clemente, CA 92673
Talega NeighborhoodHighlights
- Golf Course Community
- Private Pool
- Golf Course View
- Vista Del Mar Elementary School Rated A
- Primary Bedroom Suite
- Open Floorplan
About This Home
As of July 2019Views of beautiful Talega hills! This lovely home features 4 bedrooms, office, craft room, formal dining room, saltwater pool, spa, BBQ island, outdoor living area with TV, fan and lighting. Large living room with cathedral ceilings, gourmet kitchen with maple cabinets, built in refrigerator, granite countertops, over sized island and 8 burner range, family room with custom built in entertainment center, master retreat with covered deck, dual walk in closets. Individual laundry room with sink. Attached 2 car garage with epoxy floors, storage, porte cochere and motor court. Finishes include 24" travertine floors, hardwood, wrought iron, upgraded baseboards, crown molding, window treatments, plantation shutters.
Home Details
Home Type
- Single Family
Est. Annual Taxes
- $21,336
Year Built
- Built in 2006
Lot Details
- 7,913 Sq Ft Lot
- Sprinkler System
- Lawn
- Back and Front Yard
HOA Fees
- $200 Monthly HOA Fees
Parking
- 2 Car Attached Garage
- Parking Available
- Driveway
Property Views
- Golf Course
- Hills
- Park or Greenbelt
- Pool
- Neighborhood
Home Design
- Slab Foundation
Interior Spaces
- 4,068 Sq Ft Home
- Open Floorplan
- Built-In Features
- Crown Molding
- Cathedral Ceiling
- Ceiling Fan
- Recessed Lighting
- Plantation Shutters
- Formal Entry
- Family Room with Fireplace
- Living Room with Fireplace
- Dining Room
- Home Office
- Storage
Kitchen
- Breakfast Area or Nook
- Walk-In Pantry
- Double Convection Oven
- Built-In Range
- Microwave
- Dishwasher
- Kitchen Island
- Granite Countertops
- Disposal
Bedrooms and Bathrooms
- 4 Bedrooms
- Primary Bedroom Suite
- Walk-In Closet
Laundry
- Laundry Room
- Laundry on upper level
Home Security
- Home Security System
- Fire and Smoke Detector
Pool
- Private Pool
- Spa
Outdoor Features
- Exterior Lighting
- Outdoor Grill
- Rain Gutters
Utilities
- Forced Air Heating and Cooling System
Listing and Financial Details
- Tax Lot 4
- Tax Tract Number 16570
- Assessor Parcel Number 70812436
Community Details
Overview
- Talega Association, Phone Number (949) 448-6000
Amenities
- Community Barbecue Grill
- Picnic Area
- Clubhouse
Recreation
- Golf Course Community
- Sport Court
- Community Pool
- Community Spa
- Hiking Trails
- Bike Trail
Ownership History
Purchase Details
Purchase Details
Home Financials for this Owner
Home Financials are based on the most recent Mortgage that was taken out on this home.Purchase Details
Home Financials for this Owner
Home Financials are based on the most recent Mortgage that was taken out on this home.Purchase Details
Purchase Details
Home Financials for this Owner
Home Financials are based on the most recent Mortgage that was taken out on this home.Purchase Details
Home Financials for this Owner
Home Financials are based on the most recent Mortgage that was taken out on this home.Similar Homes in San Clemente, CA
Home Values in the Area
Average Home Value in this Area
Purchase History
| Date | Type | Sale Price | Title Company |
|---|---|---|---|
| Interfamily Deed Transfer | -- | None Available | |
| Interfamily Deed Transfer | -- | None Available | |
| Grant Deed | $1,375,000 | North American Title Company | |
| Grant Deed | $1,375,000 | First American Title | |
| Interfamily Deed Transfer | -- | None Available | |
| Interfamily Deed Transfer | -- | Lsi | |
| Grant Deed | $1,225,000 | First American Title Ins Co |
Mortgage History
| Date | Status | Loan Amount | Loan Type |
|---|---|---|---|
| Open | $1,100,000 | Adjustable Rate Mortgage/ARM | |
| Previous Owner | $893,750 | New Conventional | |
| Previous Owner | $893,750 | New Conventional | |
| Previous Owner | $710,000 | New Conventional | |
| Previous Owner | $107,000 | Future Advance Clause Open End Mortgage | |
| Previous Owner | $729,000 | New Conventional | |
| Previous Owner | $980,000 | New Conventional |
Property History
| Date | Event | Price | Change | Sq Ft Price |
|---|---|---|---|---|
| 07/08/2019 07/08/19 | Sold | $1,375,000 | -1.7% | $338 / Sq Ft |
| 05/07/2019 05/07/19 | Price Changed | $1,399,000 | -3.5% | $344 / Sq Ft |
| 04/08/2019 04/08/19 | For Sale | $1,449,000 | +5.4% | $356 / Sq Ft |
| 08/01/2018 08/01/18 | Sold | $1,375,000 | -1.7% | $338 / Sq Ft |
| 06/24/2018 06/24/18 | Pending | -- | -- | -- |
| 05/31/2018 05/31/18 | Price Changed | $1,398,800 | -5.5% | $344 / Sq Ft |
| 04/03/2018 04/03/18 | For Sale | $1,480,000 | -- | $364 / Sq Ft |
Tax History Compared to Growth
Tax History
| Year | Tax Paid | Tax Assessment Tax Assessment Total Assessment is a certain percentage of the fair market value that is determined by local assessors to be the total taxable value of land and additions on the property. | Land | Improvement |
|---|---|---|---|---|
| 2024 | $21,336 | $1,474,276 | $529,472 | $944,804 |
| 2023 | $20,835 | $1,445,369 | $519,090 | $926,279 |
| 2022 | $20,735 | $1,417,029 | $508,912 | $908,117 |
| 2021 | $20,324 | $1,389,245 | $498,934 | $890,311 |
| 2020 | $20,043 | $1,375,000 | $493,818 | $881,182 |
| 2019 | $19,866 | $1,375,000 | $533,788 | $841,212 |
| 2018 | $18,733 | $1,266,000 | $386,688 | $879,312 |
| 2017 | $18,621 | $1,266,000 | $386,688 | $879,312 |
| 2016 | $19,197 | $1,266,000 | $386,688 | $879,312 |
| 2015 | $19,463 | $1,266,000 | $386,688 | $879,312 |
| 2014 | $18,377 | $1,167,650 | $288,338 | $879,312 |
Agents Affiliated with this Home
-

Seller's Agent in 2019
Paige McDaniel
Compass
(949) 281-7243
18 in this area
62 Total Sales
-

Seller Co-Listing Agent in 2019
Carrie Gilmore
Compass
(949) 545-2000
15 in this area
69 Total Sales
-

Buyer's Agent in 2019
David Redderson
HomeSmart, Evergreen Realty
(949) 338-6901
7 in this area
60 Total Sales
-

Buyer's Agent in 2018
J.D. Aasland
First Team Real Estate
(949) 637-1616
46 Total Sales
Map
Source: California Regional Multiple Listing Service (CRMLS)
MLS Number: OC19079361
APN: 708-124-36
- 21 Via Nerisa
- 53 Calle Careyes
- 35 Calle Careyes
- 40 Calle Mattis
- 18 Via Canero
- 47 Via Alcamo
- 24 Via Carina
- 12 Via Alcamo
- 29 Via Timon
- 21 Corte Lomas Verdes
- 10 Via Zamora
- 33 Via Armilla
- 26 Via Fontibre
- 311 Via Promesa
- 36 Via Divertirse
- 53 Via Armilla
- 18 Calle Verdadero
- 19 Via Cuenta Nueva
- 21 Calle Vista Del Sol
- 27 Calle Canella
