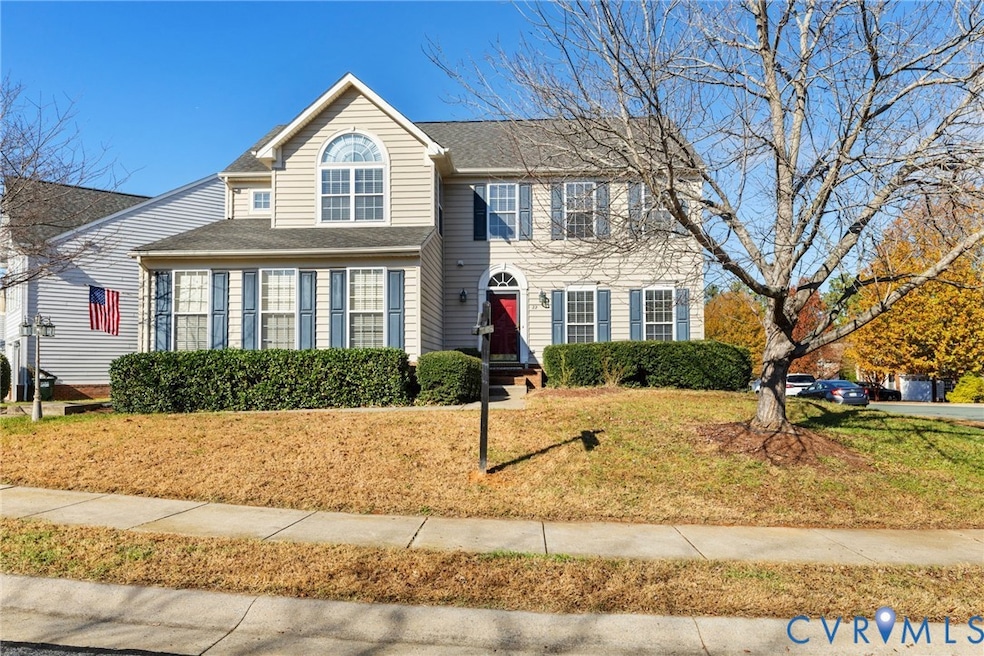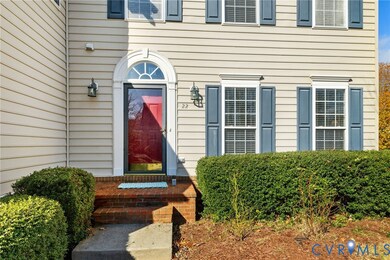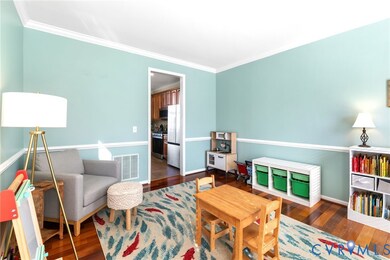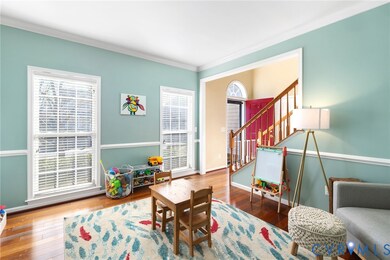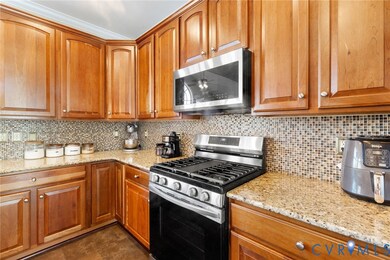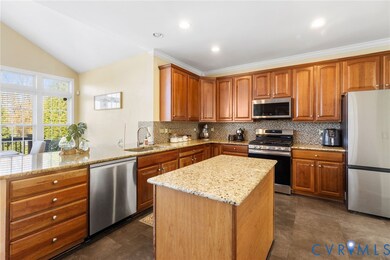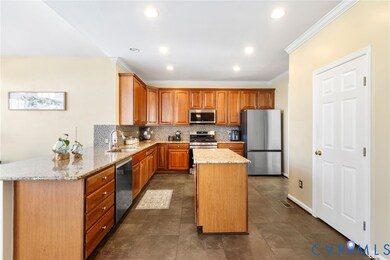22 Villa Ave Zion Crossroads, VA 22942
Estimated payment $3,296/month
Highlights
- Deck
- Vaulted Ceiling
- Wood Flooring
- Moss-Nuckols Elementary School Rated A-
- Transitional Architecture
- Separate Formal Living Room
About This Home
Discover this beautiful two-story transitional home perfectly situated on an expansive corner lot, offering exceptional curb appeal and inviting outdoor spaces. Step inside to a grand two-story foyer, flanked by a formal dining room adorned with hardwood floors, crown molding, and elegant chair rail detailing. The spacious kitchen is a chef’s dream, featuring granite countertops, a large center island, stainless steel appliances, gas cooktop, tile backsplash, bar seating, pantry, and recessed lighting. Adjacent to the kitchen, the bright morning room boasts vaulted ceilings, a Palladian window, and access to the rear deck—an ideal spot for enjoying your morning coffee. The expansive family room offers hardwood floors and a cozy gas fireplace with a decorative mantle, creating the perfect atmosphere for relaxing or entertaining. A first-floor office, accessed through French doors, provides an excellent work-from-home space. A convenient laundry room with access to the two-car garage completes the first level. Retreat upstairs to the luxurious primary suite, offering carpeted comfort, a spacious sitting area with a Palladian window, vaulted ceilings, a massive walk-in closet, and a spa-like en suite bath with dual vanity, tile floors, a garden tub, and a walk-in shower with a glass enclosure. Three additional bedrooms feature plush carpet and oversized closets, sharing a full hall bath with an extended vanity and tub/shower combo. The unfinished basement provides excellent storage potential or future expansion opportunities. Outdoors, enjoy the large deck overlooking the sprawling backyard—perfect for gatherings, play, or relaxing evenings. Located just a short walk from fantastic community amenities, including the golf course, pool, gym, and clubhouse. Beautifully maintained walking trails wind throughout the neighborhood, ideal for long walks, jogging, and bike rides. This home truly offers the perfect blend of comfort, convenience, and community living.
Listing Agent
Long & Foster REALTORS Brokerage Phone: (804) 720-0099 License #0225233716 Listed on: 11/20/2025

Co-Listing Agent
Long & Foster REALTORS Brokerage Phone: (804) 720-0099 License #0225213901
Home Details
Home Type
- Single Family
Est. Annual Taxes
- $3,714
Year Built
- Built in 2006
Lot Details
- 8,233 Sq Ft Lot
- Zoning described as RD
HOA Fees
- $167 Monthly HOA Fees
Parking
- 2 Car Attached Garage
- Garage Door Opener
Home Design
- Transitional Architecture
- Fire Rated Drywall
- Frame Construction
- Shingle Roof
- Composition Roof
- Vinyl Siding
Interior Spaces
- 2,758 Sq Ft Home
- 2-Story Property
- Crown Molding
- Vaulted Ceiling
- Ceiling Fan
- Recessed Lighting
- Gas Fireplace
- French Doors
- Separate Formal Living Room
- Unfinished Basement
- Partial Basement
Kitchen
- Breakfast Area or Nook
- Eat-In Kitchen
- Oven
- Gas Cooktop
- Stove
- Microwave
- Dishwasher
- Kitchen Island
- Granite Countertops
- Disposal
Flooring
- Wood
- Ceramic Tile
Bedrooms and Bathrooms
- 4 Bedrooms
- En-Suite Primary Bedroom
- Walk-In Closet
- Double Vanity
- Soaking Tub
Laundry
- Laundry Room
- Washer and Dryer Hookup
Outdoor Features
- Deck
- Rear Porch
Schools
- Moss Nuckols Elementary School
- Louisa Middle School
- Louisa High School
Utilities
- Central Air
- Heating System Uses Propane
- Heat Pump System
- Propane Water Heater
- Community Sewer or Septic
Community Details
- Spring Creek Subdivision
Listing and Financial Details
- Tax Lot 82
- Assessor Parcel Number 36A-2-82
Map
Home Values in the Area
Average Home Value in this Area
Tax History
| Year | Tax Paid | Tax Assessment Tax Assessment Total Assessment is a certain percentage of the fair market value that is determined by local assessors to be the total taxable value of land and additions on the property. | Land | Improvement |
|---|---|---|---|---|
| 2025 | $3,714 | $532,500 | $110,000 | $422,500 |
| 2024 | $3,714 | $515,900 | $110,000 | $405,900 |
| 2023 | $3,189 | $466,200 | $110,000 | $356,200 |
| 2022 | $2,738 | $380,300 | $61,400 | $318,900 |
| 2021 | $2,438 | $338,600 | $61,400 | $277,200 |
| 2020 | $2,442 | $339,100 | $61,400 | $277,700 |
| 2019 | $2,406 | $334,200 | $61,400 | $272,800 |
| 2018 | $2,366 | $328,600 | $61,400 | $267,200 |
| 2017 | $2,270 | $324,600 | $61,400 | $263,200 |
| 2016 | $2,270 | $315,300 | $61,400 | $253,900 |
| 2015 | $2,157 | $299,600 | $61,400 | $238,200 |
| 2013 | -- | $290,800 | $61,400 | $229,400 |
Property History
| Date | Event | Price | List to Sale | Price per Sq Ft |
|---|---|---|---|---|
| 11/20/2025 11/20/25 | For Sale | $534,950 | 0.0% | $194 / Sq Ft |
| 05/15/2020 05/15/20 | Rented | $2,150 | 0.0% | -- |
| 05/13/2020 05/13/20 | Under Contract | -- | -- | -- |
| 05/01/2020 05/01/20 | For Rent | $2,150 | -- | -- |
Purchase History
| Date | Type | Sale Price | Title Company |
|---|---|---|---|
| Deed | $408,000 | Chicago Title Insurance Co | |
| Deed | -- | None Available | |
| Deed | $379,765 | None Available | |
| Deed | $59,500 | None Available |
Mortgage History
| Date | Status | Loan Amount | Loan Type |
|---|---|---|---|
| Open | $326,400 | New Conventional | |
| Previous Owner | $75,953 | New Conventional | |
| Previous Owner | $303,812 | Adjustable Rate Mortgage/ARM |
Source: Central Virginia Regional MLS
MLS Number: 2531773
APN: 36A-2-82
- 100 Kyle Ct
- B3 Marina Point Unit B3
- 760 James Madison Hwy
- 47 Laurin St
- 5225 Ruritan Lake Rd
- 25 Ashlawn Ave
- 301 Lyde Ave
- 1045 Stonewood Dr
- 339 Rolkin Rd
- 2000 Asheville Dr
- 310 Fisher St
- 1540 Avemore Ln
- 515 S Lakeshore Dr
- 227 Carsons Corner
- 338 S Pantops Dr
- 825 Beverley Dr Unit 2
- 825 Beverley Dr Unit B
- 825 Beverley Dr
- 825 Beverley Dr Unit C
- 925 Dorchester Place Unit 305
