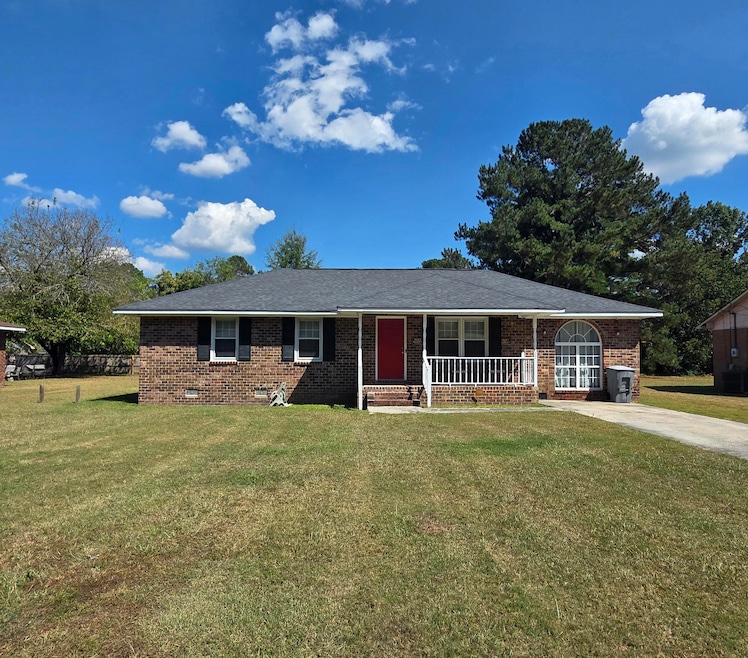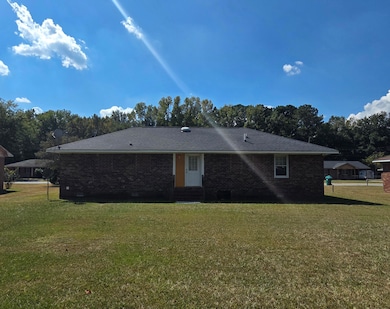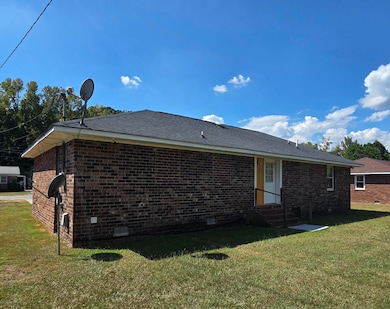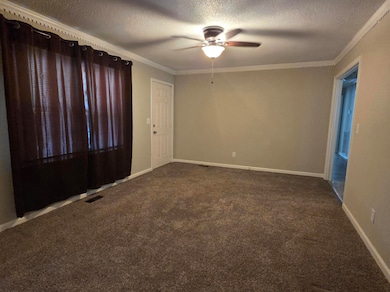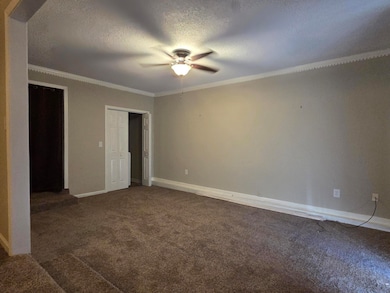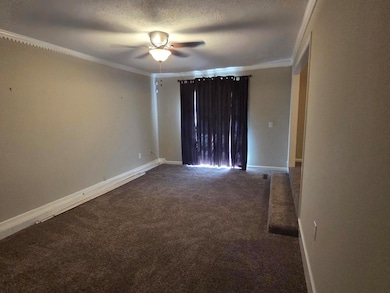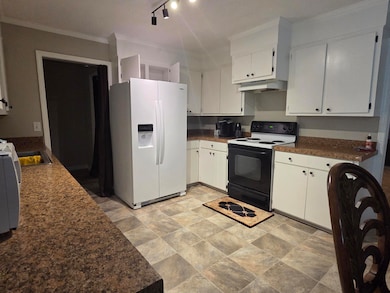22 W End St Manning, SC 29102
Estimated payment $1,134/month
Total Views
4,865
3
Beds
1.5
Baths
1,289
Sq Ft
$131
Price per Sq Ft
Highlights
- Traditional Architecture
- No HOA
- Front Porch
- Manning Junior High School Rated A-
- Neighborhood Views
- Eat-In Kitchen
About This Home
Lovely three bedroom one and a half bath brick home located in close proximity to Downtown Manning. Situated in well known Bellwood Subdivision. Sit out and enjoy your yard from your covered front porch. This home comes with a living room and a den area to entertain large gatherings. Please schedule your showing today.
Home Details
Home Type
- Single Family
Est. Annual Taxes
- $2,907
Year Built
- Built in 1985
Home Design
- Traditional Architecture
- Brick Exterior Construction
- Architectural Shingle Roof
Interior Spaces
- 1,289 Sq Ft Home
- 1-Story Property
- Blinds
- Family Room
- Living Room
- Neighborhood Views
- Crawl Space
- Washer and Electric Dryer Hookup
Kitchen
- Eat-In Kitchen
- Range
- Recirculated Exhaust Fan
- Microwave
Flooring
- Carpet
- Vinyl
Bedrooms and Bathrooms
- 3 Bedrooms
Schools
- Manning Early Childhood/ Primary/ Elementary School
- Manning Junior High
- Manning High School
Utilities
- Central Air
- Heating Available
Additional Features
- Front Porch
- 0.27 Acre Lot
Community Details
- No Home Owners Association
- Bellwood Subdivision
Listing and Financial Details
- Auction
- Assessor Parcel Number 169030301200
Map
Create a Home Valuation Report for This Property
The Home Valuation Report is an in-depth analysis detailing your home's value as well as a comparison with similar homes in the area
Home Values in the Area
Average Home Value in this Area
Tax History
| Year | Tax Paid | Tax Assessment Tax Assessment Total Assessment is a certain percentage of the fair market value that is determined by local assessors to be the total taxable value of land and additions on the property. | Land | Improvement |
|---|---|---|---|---|
| 2024 | $2,907 | $5,484 | $540 | $4,944 |
| 2023 | $2,822 | $5,484 | $540 | $4,944 |
| 2022 | $2,787 | $5,484 | $540 | $4,944 |
| 2021 | $2,334 | $4,908 | $420 | $4,488 |
| 2020 | $2,334 | $4,908 | $0 | $0 |
| 2019 | $2,265 | $4,908 | $0 | $0 |
| 2018 | $2,222 | $4,908 | $0 | $0 |
| 2017 | $2,196 | $4,908 | $0 | $0 |
| 2016 | $2,186 | $4,908 | $0 | $0 |
| 2015 | $2,087 | $4,920 | $420 | $4,500 |
| 2014 | $1,893 | $4,494 | $330 | $4,164 |
| 2013 | -- | $2,996 | $220 | $2,776 |
Source: Public Records
Property History
| Date | Event | Price | List to Sale | Price per Sq Ft | Prior Sale |
|---|---|---|---|---|---|
| 11/14/2025 11/14/25 | Price Changed | $169,000 | -0.6% | $131 / Sq Ft | |
| 09/20/2025 09/20/25 | For Sale | $170,000 | +431.3% | $132 / Sq Ft | |
| 03/14/2014 03/14/14 | Sold | $32,000 | -8.3% | $25 / Sq Ft | View Prior Sale |
| 03/02/2014 03/02/14 | Pending | -- | -- | -- | |
| 01/07/2014 01/07/14 | For Sale | $34,900 | -- | $27 / Sq Ft |
Source: Sumter Board of REALTORS®
Purchase History
| Date | Type | Sale Price | Title Company |
|---|---|---|---|
| Limited Warranty Deed | $32,000 | None Available | |
| Foreclosure Deed | $102,632 | None Available | |
| Warranty Deed | $84,000 | None Available | |
| Deed | $47,000 | None Available |
Source: Public Records
Mortgage History
| Date | Status | Loan Amount | Loan Type |
|---|---|---|---|
| Previous Owner | $84,000 | New Conventional |
Source: Public Records
Source: Sumter Board of REALTORS®
MLS Number: 200613
APN: 169-03-03-012-00
Nearby Homes
- TBD Branchview Dr
- TBD Barnwell St
- 633 Sykes St
- 209 Peterson Ln
- 2695 Paxville Hwy
- W Huggins St
- 1000 Carolina Way
- 408 Toccoa Dr
- 387 Drayton St
- 204 Drayton St
- 409 W Boyce St
- 412 Briarcliff St
- 617 Pickwood Dr
- 623 Pickwood Dr
- 0000 Sylvan Dr
- 200 W Boyce St
- 605 Gib Dr
- 1868 Haseldon Dr
- 1026 Jamie Ct
- 1107 Long Leaf Dr
- 1013 Ashton Trace Dr
- 3140 Firestone Ct
- 2947 Sylvan Way
- 9576 Washington Davis Rd
- 311 Niblick Dr
- 1088 Refuge Way
- 595 Ashton Mill Dr
- 855 Whatley St
- 1290 Tivoli Rd
- 326 N Magnolia St
- 7 Harby Ave
- 1914 W Oakland Ave
- 2054 Essex Dr
- 115 Engleside St Unit A
- 115 Engleside St Unit B
- 935 McCathern Ave
- 335 Acorn St
- 25 W Charlotte Ave Unit 1
- 3435 McCrays Mill Rd
- 485 Conifer St
