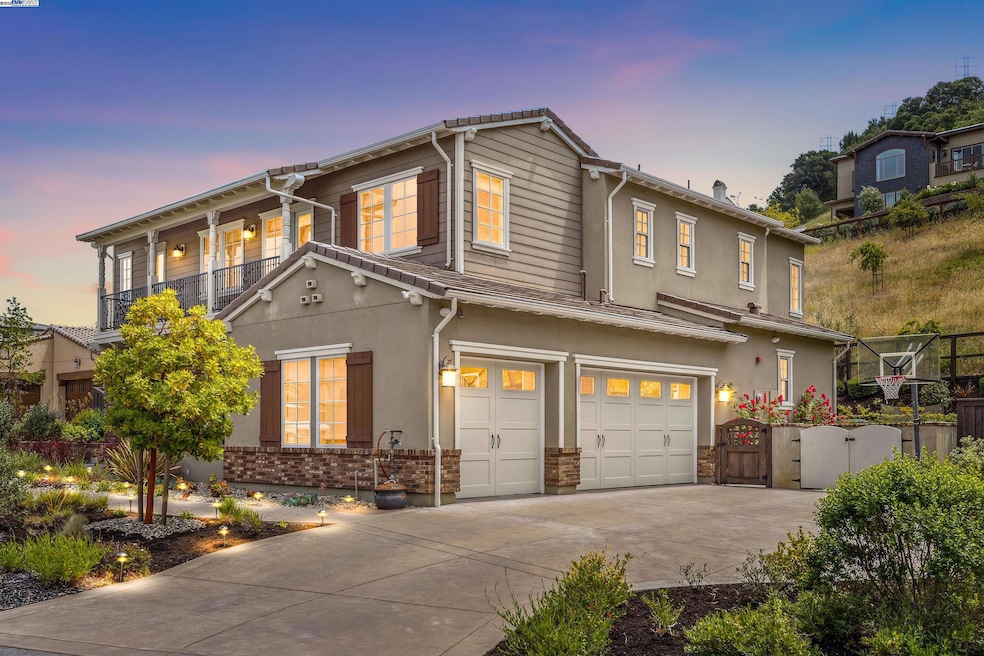
22 W Hill Way Orinda, CA 94563
Wilder NeighborhoodHighlights
- Fitness Center
- Solar Power System
- Wood Flooring
- Wagner Ranch Elementary School Rated A
- Clubhouse
- Farmhouse Style Home
About This Home
As of February 2025Nestled in the unique Wilder neigh., this open design is an entertainer’s dream! Step out of the great room & discover your backyard paradise with an outdoor kitchen, bocce court, spa & a fire pit perfect for gatherings which has been a cherished centerpiece. This modern build epitomizes luxury, with an open floor plan, vaulted ceilings & beautiful hardwood floors. The gourmet kitchen, with high-end SS appliances & a chef's dream pantry, seamlessly flows into the great room. The main level also features formal dining with a wine cellar, wet bar, office, and the primary suite w/ yard views, walk-out access & dual WICs. Upstairs, the open-concept den offers versatile space for play, homework, workouts, and more. This stunning home features custom window shades and elegant light fixtures. Enjoy a fully paid-off solar system, ensuring comfort and lower energy bills, and a comprehensive security system. The home includes a three-car garage with built-in cabinets. Wilder amenities include a pool, gym & 7,000 sqft Quarry House for private events. Nestled within 1,600 acres of preserved nature, Wilder is a close-knit community where neighbors become friends, creating a safe, magical place for children to grow. This blend of luxury and natural beauty makes it an idyllic setting.
Home Details
Home Type
- Single Family
Est. Annual Taxes
- $41,359
Year Built
- Built in 2018
Lot Details
- 0.45 Acre Lot
- Cul-De-Sac
- Fenced
- Back Yard
HOA Fees
- $746 Monthly HOA Fees
Parking
- 3 Car Attached Garage
Home Design
- Farmhouse Style Home
- Modern Architecture
- Brick Exterior Construction
- Slab Foundation
- Wood Siding
- Stucco
Interior Spaces
- 2-Story Property
- Gas Fireplace
- Living Room with Fireplace
- Bonus Room
- Dryer
Kitchen
- Built-In Oven
- Kitchen Island
Flooring
- Wood
- Carpet
Bedrooms and Bathrooms
- 5 Bedrooms
Home Security
- Security System Owned
- Fire Sprinkler System
Eco-Friendly Details
- Solar Power System
- Solar owned by seller
Utilities
- Zoned Heating and Cooling
- Tankless Water Heater
Listing and Financial Details
- Assessor Parcel Number 2733700120
Community Details
Overview
- Association fees include common area maintenance, management fee, reserves, ground maintenance, street
- Call Listing Agent Association, Phone Number (925) 979-8169
- Wilder Subdivision
Amenities
- Clubhouse
Recreation
- Fitness Center
- Community Pool
Ownership History
Purchase Details
Home Financials for this Owner
Home Financials are based on the most recent Mortgage that was taken out on this home.Purchase Details
Home Financials for this Owner
Home Financials are based on the most recent Mortgage that was taken out on this home.Purchase Details
Home Financials for this Owner
Home Financials are based on the most recent Mortgage that was taken out on this home.Purchase Details
Similar Homes in Orinda, CA
Home Values in the Area
Average Home Value in this Area
Purchase History
| Date | Type | Sale Price | Title Company |
|---|---|---|---|
| Grant Deed | $3,400,000 | Wfg National Title Insurance C | |
| Interfamily Deed Transfer | -- | First American Title Company | |
| Interfamily Deed Transfer | -- | First American Title Company | |
| Grant Deed | $2,680,000 | First American Title Company | |
| Grant Deed | $24,440,000 | Chicago Title Company |
Mortgage History
| Date | Status | Loan Amount | Loan Type |
|---|---|---|---|
| Open | $2,000,000 | New Conventional | |
| Previous Owner | $1,755,000 | New Conventional | |
| Previous Owner | $1,875,714 | Adjustable Rate Mortgage/ARM |
Property History
| Date | Event | Price | Change | Sq Ft Price |
|---|---|---|---|---|
| 02/28/2025 02/28/25 | Sold | $3,400,000 | -1.4% | $802 / Sq Ft |
| 02/04/2025 02/04/25 | Pending | -- | -- | -- |
| 02/04/2025 02/04/25 | For Sale | $3,450,000 | -- | $814 / Sq Ft |
Tax History Compared to Growth
Tax History
| Year | Tax Paid | Tax Assessment Tax Assessment Total Assessment is a certain percentage of the fair market value that is determined by local assessors to be the total taxable value of land and additions on the property. | Land | Improvement |
|---|---|---|---|---|
| 2025 | $41,359 | $2,994,497 | $1,003,965 | $1,990,532 |
| 2024 | $41,359 | $2,935,782 | $984,280 | $1,951,502 |
| 2023 | $40,582 | $2,878,219 | $964,981 | $1,913,238 |
| 2022 | $39,449 | $2,821,784 | $946,060 | $1,875,724 |
| 2021 | $39,095 | $2,766,456 | $927,510 | $1,838,946 |
| 2019 | $38,704 | $2,679,500 | $900,000 | $1,779,500 |
| 2018 | $25,625 | $706,431 | $706,431 | $0 |
| 2017 | $20,901 | $692,580 | $692,580 | $0 |
| 2016 | $20,516 | $679,000 | $679,000 | $0 |
| 2015 | $22,872 | $700,000 | $700,000 | $0 |
Agents Affiliated with this Home
-

Seller's Agent in 2025
Ben Zarrin
(209) 815-7000
3 in this area
41 Total Sales
-
A
Seller Co-Listing Agent in 2025
Audean Ghanbari
(510) 375-0833
1 in this area
2 Total Sales
Map
Source: Bay East Association of REALTORS®
MLS Number: 41084720
APN: 273-370-012-0
