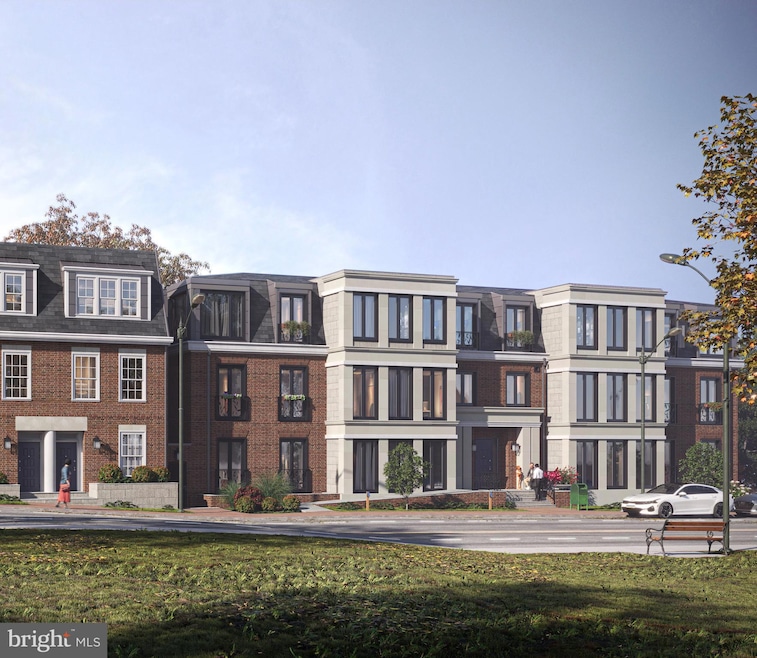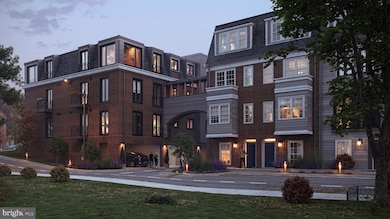22 W Jefferson St Unit 304 Rockville, MD 20850
Central Rockville NeighborhoodEstimated payment $5,489/month
Highlights
- Remodeled in 2024
- Open Floorplan
- Upgraded Countertops
- Bayard Rustin Elementary Rated A
- Colonial Architecture
- 3-minute walk to Courthouse Square Park
About This Home
Model unit expected September of 2025: “The Jefferson.” A luxury Condominium steps to downtown Rockville. The Jefferson is an elegant historic building transformed into an intimate condominium association with 12 residences. Each residence consists of 2BR, 2.5BA, main living area 11’ ceilings, Bosch kitchen appliances, Porcelanosa bathrooms, quartz countertops, reserved parking spaces, and storage unit. Residences will range between 1180-1406 sq ft. Some units will include a balcony. Indoor two-car tandem parking spots with electric charging station available. Close proximity to Rockville Town Center, metro and MARC train. Condo fee will include water, sewer, gas, insurance, building maintenance, and parking.
Property Details
Home Type
- Condominium
Year Renovated
- 2024
Lot Details
- South Facing Home
- Property is in excellent condition
HOA Fees
- $750 Monthly HOA Fees
Parking
- Assigned Parking Garage Space
- Electric Vehicle Home Charger
- Rear-Facing Garage
Home Design
- Colonial Architecture
- Contemporary Architecture
- Entry on the 3rd floor
- Brick Exterior Construction
- Shingle Roof
- Asphalt Roof
Interior Spaces
- 1,193 Sq Ft Home
- Property has 4 Levels
- Open Floorplan
- Double Pane Windows
Kitchen
- Gas Oven or Range
- Microwave
- Dishwasher
- Stainless Steel Appliances
- Kitchen Island
- Upgraded Countertops
- Disposal
Bedrooms and Bathrooms
- 2 Main Level Bedrooms
Laundry
- Dryer
- Washer
Utilities
- Central Air
- Back Up Electric Heat Pump System
- Electric Water Heater
Additional Features
- Accessible Elevator Installed
- Energy-Efficient Appliances
Community Details
Overview
- $1,500 Capital Contribution Fee
- Association fees include common area maintenance, exterior building maintenance, gas, insurance, management, parking fee, reserve funds, sewer, snow removal, trash, water
- Low-Rise Condominium
- The Jefferson Condos
- Rockville Town Square Subdivision
Pet Policy
- Dogs and Cats Allowed
Map
Home Values in the Area
Average Home Value in this Area
Property History
| Date | Event | Price | Change | Sq Ft Price |
|---|---|---|---|---|
| 05/15/2024 05/15/24 | For Sale | $749,000 | -- | $628 / Sq Ft |
Source: Bright MLS
MLS Number: MDMC2127668
- 22 W Jefferson St Unit 203
- 24 Courthouse Square
- 24 Courthouse Square
- 24 Courthouse Square Unit 24703
- 24 Courthouse Square
- 14938 Dispatch St Unit 5
- 38 Maryland Ave Unit 505
- 14 Williams St
- 313 Lynn Manor Dr
- 4 Monroe St Unit 801
- 118 Monroe St Unit 1208
- 118 Monroe St Unit 306
- 118 Monroe St Unit 211
- 118 Monroe St Unit 1105
- 118 Monroe St Unit 510
- 118 Monroe St Unit 1206
- 12 Monroe St
- 16 Watchwater Way
- 415 W Montgomery Ave
- 307 Carr Ave
- 44 Maryland Ave
- 38 Maryland Ave Unit 215
- 38 Maryland Ave Unit Penthouse 608
- 2 Helen Heneghan Way
- 33 Monroe St
- 255 N Washington St
- 50 Monroe St
- 1 New Mark Esplanade
- 20 Maryland Ave
- 118 Monroe St Unit 411
- 4 Monroe St Unit 810
- 4 Monroe St Unit 802
- 118 Monroe St Unit 304
- 500 Mt Vernon Place
- 234 New Mark Esplanade
- 501 Hungerford Dr
- 608 E Lynfield Dr
- 735 Monroe St
- 532 Beall Ave Unit Ground Level Apartment
- 706 Ivy League Ln



