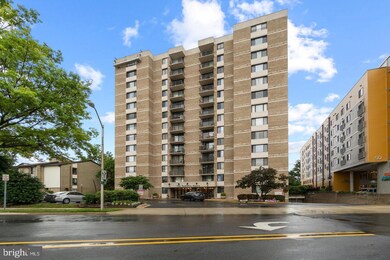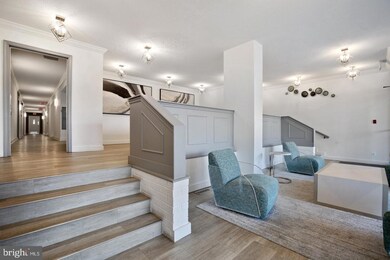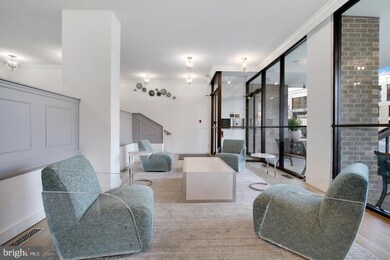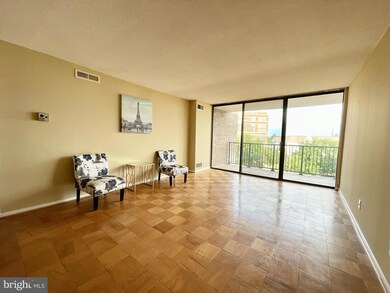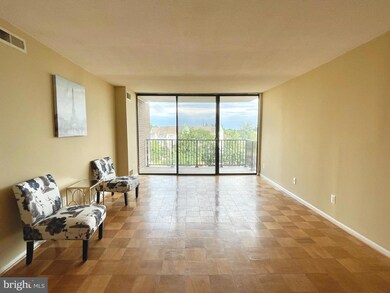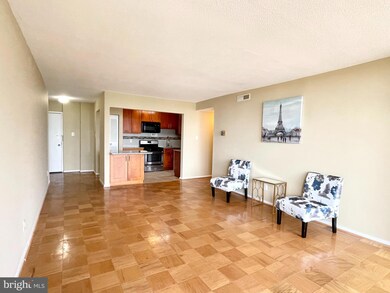4 Monroe St Unit 802 Rockville, MD 20850
Central Rockville NeighborhoodHighlights
- Open Floorplan
- 4-minute walk to Rockville
- Wood Flooring
- Beall Elementary School Rated A
- Traditional Architecture
- 1-minute walk to James Monroe Park
About This Home
Enjoy the spacious 2 BR 2BA condo conveniently located in Downtown Rockville across from Rockville Metro Center & 1 block from Rockville Town Center. ALL UTILTIES INCLUDED. Totally renovated kitchen w/ granite countertops and SS Appliances. Large master bedroom w/ private bath. Light & bright throughout. Covered balcony w/ great views. Amenities & Features: Garage Parking Included , All Utilities Covered (except cable) ,24-Hour Concierge & Security , Renovated Fitness Center & Outdoor Pool , Additional Storage Space in Garage This condo offers the perfect blend of convenience, style, and comfort . BUIDLING & GARAGE PARKING INCLUDED!
Condo Details
Home Type
- Condominium
Year Built
- Built in 1971
HOA Fees
- $1,351 Monthly HOA Fees
Parking
- Assigned Parking Garage Space
- Parking Lot
Home Design
- Traditional Architecture
- Brick Exterior Construction
Interior Spaces
- 1,231 Sq Ft Home
- Property has 1 Level
- Open Floorplan
- Built-In Features
- Dining Area
- Wood Flooring
Kitchen
- Country Kitchen
- Gas Oven or Range
- Microwave
- Dishwasher
Bedrooms and Bathrooms
- 2 Main Level Bedrooms
- En-Suite Bathroom
- 2 Full Bathrooms
Utilities
- Forced Air Heating and Cooling System
- 200+ Amp Service
- Electric Water Heater
Listing and Financial Details
- Residential Lease
- Security Deposit $2,650
- 24-Month Min and 36-Month Max Lease Term
- Available 7/21/25
- Assessor Parcel Number 160401575965
Community Details
Overview
- Association fees include air conditioning, electricity, exterior building maintenance, gas, heat, management, insurance, parking fee, reserve funds, sewer, water
- High-Rise Condominium
- Americana Centre Subdivision
Pet Policy
- No Pets Allowed
Security
- Security Service
Map
Source: Bright MLS
MLS Number: MDMC2191916
- 4 Monroe St Unit 810
- 4 Monroe St Unit 1305
- 6 Monroe St Unit 101
- 104 Monroe St
- 12 Monroe St
- 12 Monroe St
- 118 Monroe St Unit 304
- 118 Monroe St Unit 211
- 118 Monroe St Unit 1011
- 118 Monroe St Unit 810
- 118 Monroe St Unit 1105
- 118 Monroe St Unit 510
- 118 Monroe St Unit 118-702
- 118 Monroe St Unit 1206
- 38 Maryland Ave Unit 505
- 38 Maryland Ave
- 38 Maryland Ave
- 38 Maryland Ave
- 38 Maryland Ave
- 24 Courthouse Square
- 50 Monroe St
- 33 Monroe St
- 2 Helen Heneghan Way
- 44 Maryland Ave
- 38 Maryland Ave Unit Penthouse 608
- 38 Maryland Ave
- 38 Maryland Ave
- 38 Maryland Ave
- 38 Maryland Ave
- 38 Maryland Ave
- 38 Maryland Ave
- 24 Courthouse Square
- 20 Maryland Ave
- 500 Mt Vernon Place
- 255 N Washington St
- 514 S Horners Ln
- 804 Crothers Ln
- 212 W Montgomery Ave Unit 4
- 210 Taylor Ave
- 510 Lincoln St

