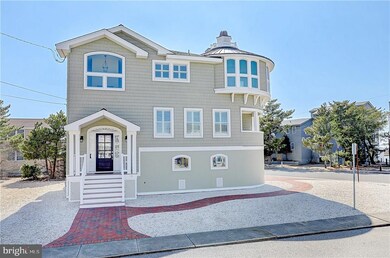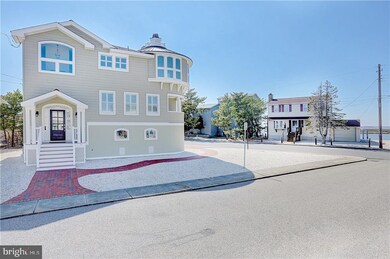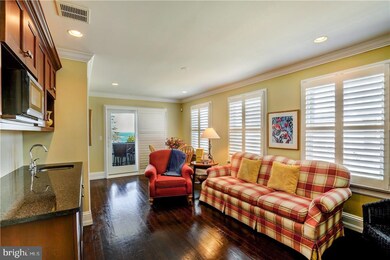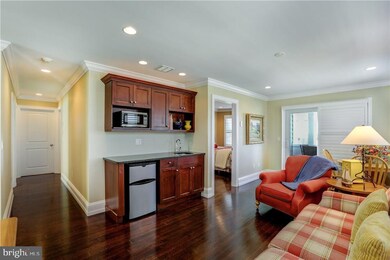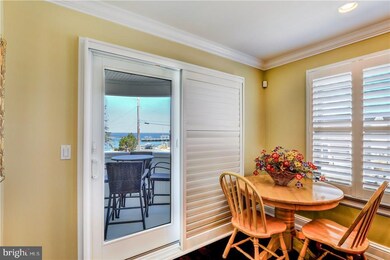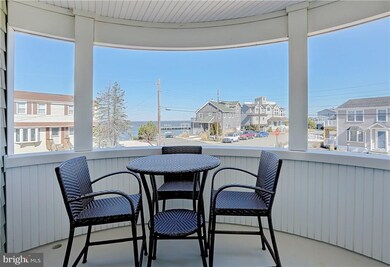
22 W Webster Ave Long Beach Township, NJ 08008
Long Beach Island NeighborhoodEstimated Value: $1,537,000 - $2,409,000
Highlights
- Ocean View
- Contemporary Architecture
- Two Story Ceilings
- Open Floorplan
- Property fronts the bay but unit may not have water views
- Wood Flooring
About This Home
As of July 2017BEAUTIFUL FIVE BEDROOM, THREE FULL BATH & ONE HALF BATH CONTEMPORARY HOME DESIGNED BY ROB ROTH AND BUILT BY SPRAGUE-RUDMAN. THE HOUSE IS SITUATED ONE OFF THE BAY AND OFFERS PANORAMIC VIEWS. THE HOMES NUMEROUS AMENITIES INCLUDE AN ELEVATOR, BEAUTIFUL HARDWOOD FLOORS, TWO ZONE GAS HEAT & CENTRAL AIR, GAS FIREPLACE, FAMILY ROOM WITH WET BAR, SPACIOUS GREAT ROOM, UPGRADED KITCHEN WITH GRANITE COUNTERTOPS, CUSTOM CABINETS AS WELL AS STAINLESS STEEL APPLIANCES. ATTENTION WAS PAID TO EVERY DETAIL. THE HOME HAS A TANKLESS HOT WATER SYSTEM, COPPER ROOF, TIMBERLINE ROOF, CEDAR IMPRESSIONS SIDING, LOVELY CROWN MOULDING AND TRIM. THERE ARE ALSO SEVERAL DECKS TO ENJOY THE SUN, FUN, OCEAN AND BAY VIEWS. THIS IS TRULY A UNIQUE HOME WITH TOO MANY ARCHITECTURAL DETAILS TO L IST. OF COURSE NEVER A RENTAL SO IT IS VERY EASY TO SHOW
Last Agent to Sell the Property
BHHS Zack Shore REALTORS License #9232689 Listed on: 01/13/2017

Home Details
Home Type
- Single Family
Est. Annual Taxes
- $9,197
Year Built
- Built in 2008
Lot Details
- Lot Dimensions are 59x64
- Property fronts the bay but unit may not have water views
Parking
- 2 Car Attached Garage
- Oversized Parking
- Garage Door Opener
- Driveway
Property Views
- Ocean
- Bay
Home Design
- Contemporary Architecture
- Reverse Style Home
- Shingle Roof
- Vinyl Siding
- Piling Construction
Interior Spaces
- 2,291 Sq Ft Home
- Elevator
- Open Floorplan
- Wet Bar
- Partially Furnished
- Two Story Ceilings
- Gas Fireplace
- Insulated Windows
- Double Hung Windows
- Palladian Windows
- Stained Glass
- Transom Windows
- Sliding Windows
- Casement Windows
- Window Screens
- Home Security System
Kitchen
- Breakfast Area or Nook
- Self-Cleaning Oven
- Stove
- Built-In Microwave
- Dishwasher
Flooring
- Wood
- Ceramic Tile
Bedrooms and Bathrooms
- 5 Bedrooms
- En-Suite Bathroom
- Walk-In Closet
Laundry
- Dryer
- Washer
Outdoor Features
- Outdoor Shower
- Porch
Additional Features
- Flood Risk
- Forced Air Heating and Cooling System
Listing and Financial Details
- Tax Lot 16
- Assessor Parcel Number 18-00001-0071-00016
Community Details
Overview
- No Home Owners Association
- Holgate Subdivision
Security
- Building Security System
Ownership History
Purchase Details
Home Financials for this Owner
Home Financials are based on the most recent Mortgage that was taken out on this home.Purchase Details
Home Financials for this Owner
Home Financials are based on the most recent Mortgage that was taken out on this home.Similar Homes in Long Beach Township, NJ
Home Values in the Area
Average Home Value in this Area
Purchase History
| Date | Buyer | Sale Price | Title Company |
|---|---|---|---|
| Hanley John Francis | $1,157,000 | Surety Title | |
| Hagan Patrick L | $265,000 | -- |
Mortgage History
| Date | Status | Borrower | Loan Amount |
|---|---|---|---|
| Open | Hanley John Francis | $850,000 | |
| Closed | Hanley John Francis | $850,000 | |
| Previous Owner | Hagan Patrick L | $250,000 | |
| Previous Owner | Hagan Patrick L | $782,600 | |
| Previous Owner | Hagan Patrick L | $600,000 | |
| Previous Owner | Hagan Patrick L | $477,750 | |
| Previous Owner | Hagan Patrick L | $212,000 |
Property History
| Date | Event | Price | Change | Sq Ft Price |
|---|---|---|---|---|
| 07/31/2017 07/31/17 | Sold | $1,157,000 | -7.4% | $505 / Sq Ft |
| 06/23/2017 06/23/17 | Pending | -- | -- | -- |
| 01/13/2017 01/13/17 | For Sale | $1,249,000 | -- | $545 / Sq Ft |
Tax History Compared to Growth
Tax History
| Year | Tax Paid | Tax Assessment Tax Assessment Total Assessment is a certain percentage of the fair market value that is determined by local assessors to be the total taxable value of land and additions on the property. | Land | Improvement |
|---|---|---|---|---|
| 2024 | $10,573 | $1,192,000 | $600,000 | $592,000 |
| 2023 | $9,917 | $1,192,000 | $600,000 | $592,000 |
| 2022 | $9,917 | $1,192,000 | $600,000 | $592,000 |
| 2021 | $9,608 | $1,192,000 | $600,000 | $592,000 |
| 2020 | $9,281 | $933,700 | $472,500 | $461,200 |
| 2019 | $9,365 | $933,700 | $472,500 | $461,200 |
| 2018 | $9,085 | $933,700 | $472,500 | $461,200 |
| 2017 | $9,132 | $933,700 | $472,500 | $461,200 |
| 2016 | $9,206 | $933,700 | $472,500 | $461,200 |
| 2015 | $9,197 | $933,700 | $472,500 | $461,200 |
| 2014 | $8,973 | $933,700 | $472,500 | $461,200 |
Agents Affiliated with this Home
-
Peggy GOYNE

Seller's Agent in 2017
Peggy GOYNE
BHHS Zack Shore REALTORS
(609) 457-8698
15 in this area
17 Total Sales
-
Jan Thomas
J
Buyer's Agent in 2017
Jan Thomas
Beach Haven Southend LLC
(609) 618-4103
9 in this area
11 Total Sales
Map
Source: Bright MLS
MLS Number: NJOC173600
APN: 18-00001-71-00016
- 83 W Tebco Terrace U-C
- 83 W Tebco Terrace Unit D
- 214 Leeward Ave
- 214 Leeward Ave Unit A
- 310 Kentford Ave Unit EAST
- 9 W Carolina Ave Unit 2
- 9 W Carolina Ave
- 224 Liberty Ave
- 24 W Carolina Ave
- 404 Iroquois Ave
- 7 W Jacqueline Ave
- 400 Iroquois Ave
- 4901 S Long Beach Blvd
- 5004 S Long Beach Blvd
- 230 Fairview Ave
- 102 Roosevelt Av Bs37
- 102 W Roosevelt Ave Unit BS27
- 15 W Harding Ave
- 30 W Harding Ave
- 5307 S Long Beach Blvd
- 22 W Webster Ave
- 20 W Webster Ave
- 19 W Beck Ave
- 3204 S Pennsylvania Ave
- 3200 S Pennsylvania Ave
- 18 W Webster Ave
- 23 W Webster Ave
- 17 W Beck Ave
- 19 W Webster Ave
- 16 W Webster Ave
- 17 W Webster Ave
- 24 W Susan Ave
- 15 W Beck Ave
- 26 W Susan Ave Unit U2
- 26 W Susan Ave Unit U1
- 3104 S Pennsylvania Ave
- 22 W Susan Ave
- 20 W Susan Ave
- 14 W Webster Ave
- 15 W Webster Ave

