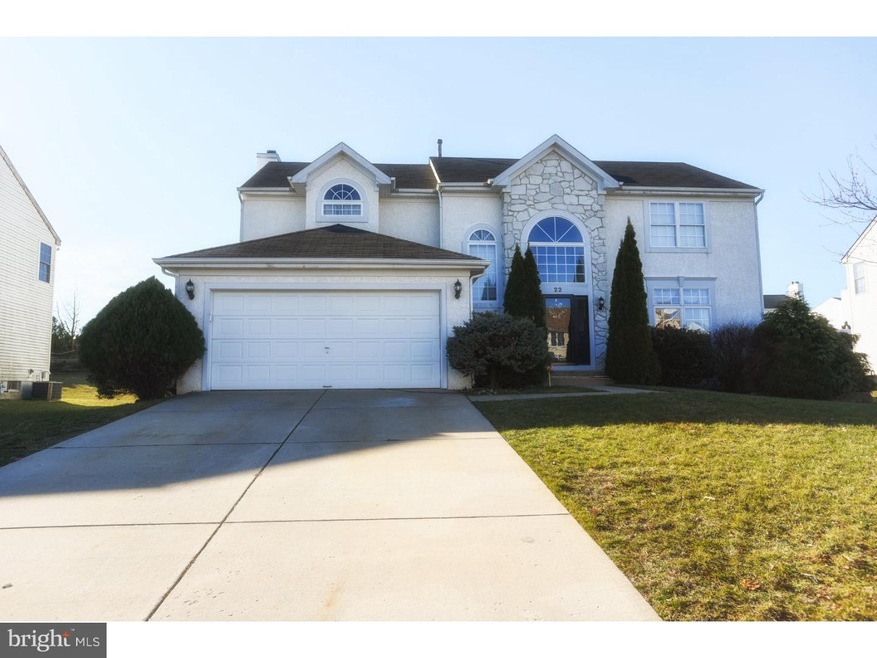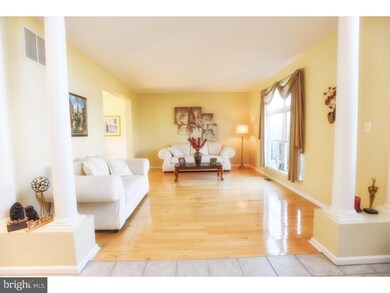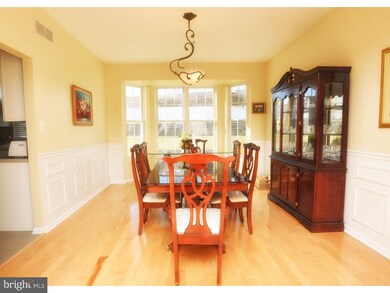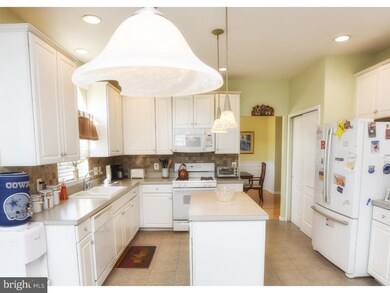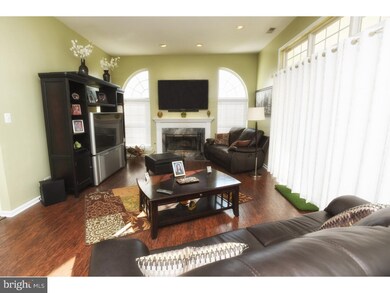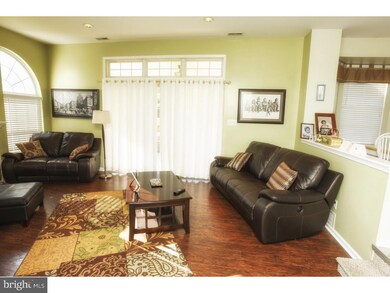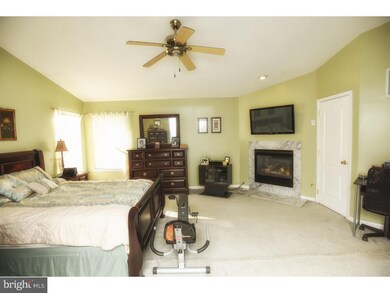
22 Waterview Dr Sicklerville, NJ 08081
Erial NeighborhoodEstimated Value: $522,443 - $578,000
Highlights
- Contemporary Architecture
- Wood Flooring
- 2 Fireplaces
- Cathedral Ceiling
- Attic
- No HOA
About This Home
As of February 2017Impressive Embassy Grand with a view of the Lake. The interior boasts 9' first floor ceilings, Bay Windows, 2 story Foyer entry with ceramic tile flooring, Eat in Kitchen with Breakfast area, 42" cabinets, Center Island, Ceramic tile backsplash, Gas Range & Over the Range Microwave, Recessed Lighting & desk area. The Formal Living Room & Dining Room with Bay Window bump outs. The Family room offers warmth and relaxation with the palladium windows that enclose the cozy Fireplace and Sliders to the covered Patio that offers great entertaining inside and out. The Upper level offers the comfort of a relaxing Master Bedroom with it's own Gaslog Fireplace, vaulted ceiling & Master Bath and ample closets space. The remaining 3 Bedrooms all spacious with ample closet space. The Main Bath offers a skylight & Double Vanity. The Basement is ready to be finished to your desire.
Last Agent to Sell the Property
Century 21 Rauh & Johns License #RS326022 Listed on: 12/09/2016

Home Details
Home Type
- Single Family
Est. Annual Taxes
- $10,212
Year Built
- Built in 2001
Lot Details
- 0.26 Acre Lot
- Lot Dimensions are 75x150
- Property is in good condition
Parking
- 2 Car Direct Access Garage
- 3 Open Parking Spaces
- Garage Door Opener
Home Design
- Contemporary Architecture
- Shingle Roof
- Vinyl Siding
- Stucco
Interior Spaces
- 2,638 Sq Ft Home
- Property has 2 Levels
- Cathedral Ceiling
- Skylights
- 2 Fireplaces
- Marble Fireplace
- Bay Window
- Family Room
- Living Room
- Dining Room
- Unfinished Basement
- Partial Basement
- Attic
Kitchen
- Self-Cleaning Oven
- Built-In Microwave
- Dishwasher
- Kitchen Island
- Disposal
Flooring
- Wood
- Wall to Wall Carpet
- Tile or Brick
- Vinyl
Bedrooms and Bathrooms
- 4 Bedrooms
- En-Suite Primary Bedroom
- En-Suite Bathroom
- 2.5 Bathrooms
Laundry
- Laundry Room
- Laundry on main level
Outdoor Features
- Patio
Utilities
- Forced Air Heating and Cooling System
- Heating System Uses Gas
- Natural Gas Water Heater
Community Details
- No Home Owners Association
- Built by PAPARONE
- Cobblestone Farms Subdivision, Embassy Grand Floorplan
Listing and Financial Details
- Tax Lot 00029
- Assessor Parcel Number 15-18306-00029
Ownership History
Purchase Details
Home Financials for this Owner
Home Financials are based on the most recent Mortgage that was taken out on this home.Purchase Details
Home Financials for this Owner
Home Financials are based on the most recent Mortgage that was taken out on this home.Purchase Details
Purchase Details
Home Financials for this Owner
Home Financials are based on the most recent Mortgage that was taken out on this home.Similar Homes in the area
Home Values in the Area
Average Home Value in this Area
Purchase History
| Date | Buyer | Sale Price | Title Company |
|---|---|---|---|
| Le Yen T | $265,000 | -- | |
| Mock Gregory | $331,000 | -- | |
| Puleo Bernadette | -- | -- | |
| Puleo Robert B | $236,600 | -- |
Mortgage History
| Date | Status | Borrower | Loan Amount |
|---|---|---|---|
| Closed | Le Yen T | -- | |
| Previous Owner | Mock Gregory | $297,900 | |
| Previous Owner | Puleo Robert B | $225,750 |
Property History
| Date | Event | Price | Change | Sq Ft Price |
|---|---|---|---|---|
| 02/22/2017 02/22/17 | Sold | $265,000 | -5.3% | $100 / Sq Ft |
| 01/11/2017 01/11/17 | Pending | -- | -- | -- |
| 12/09/2016 12/09/16 | For Sale | $279,890 | -- | $106 / Sq Ft |
Tax History Compared to Growth
Tax History
| Year | Tax Paid | Tax Assessment Tax Assessment Total Assessment is a certain percentage of the fair market value that is determined by local assessors to be the total taxable value of land and additions on the property. | Land | Improvement |
|---|---|---|---|---|
| 2024 | $11,375 | $269,800 | $68,700 | $201,100 |
| 2023 | $11,375 | $269,800 | $68,700 | $201,100 |
| 2022 | $11,310 | $269,800 | $68,700 | $201,100 |
| 2021 | $10,298 | $269,800 | $68,700 | $201,100 |
| 2020 | $11,078 | $269,800 | $68,700 | $201,100 |
| 2019 | $10,838 | $269,800 | $68,700 | $201,100 |
| 2018 | $10,792 | $269,800 | $68,700 | $201,100 |
| 2017 | $10,447 | $269,800 | $68,700 | $201,100 |
| 2016 | $10,212 | $269,800 | $68,700 | $201,100 |
| 2015 | $9,475 | $269,800 | $68,700 | $201,100 |
| 2014 | $9,443 | $269,800 | $68,700 | $201,100 |
Agents Affiliated with this Home
-
Delores Wood

Seller's Agent in 2017
Delores Wood
Century 21 - Rauh & Johns
(609) 617-1267
6 in this area
187 Total Sales
-
Dai Tran
D
Buyer's Agent in 2017
Dai Tran
Garden State Properties Group - Merchantville
(609) 929-6963
4 Total Sales
Map
Source: Bright MLS
MLS Number: 1002493208
APN: 15-18306-0000-00029
- 23 Mullen Dr
- 8 Handbell Ln
- 1 Village Green Ln
- 34 Village Green Ln
- 4 Barnes Way
- 39 Barnes Way
- 48 Barnes Way
- 78 Village Green Ln
- 71 Village Green Ln
- 82 Village Green Ln
- 112 Village Green Ln
- 6 Latham Way
- 4 Donna Marie Ct
- 60 Barnes Way
- 20 Spring Hollow Dr
- 3 Farmhouse Ct
- 11 Handbell Ln
- 5 Handbell Ln
- 16 Barnes Way
- 10 Handbell Ln
