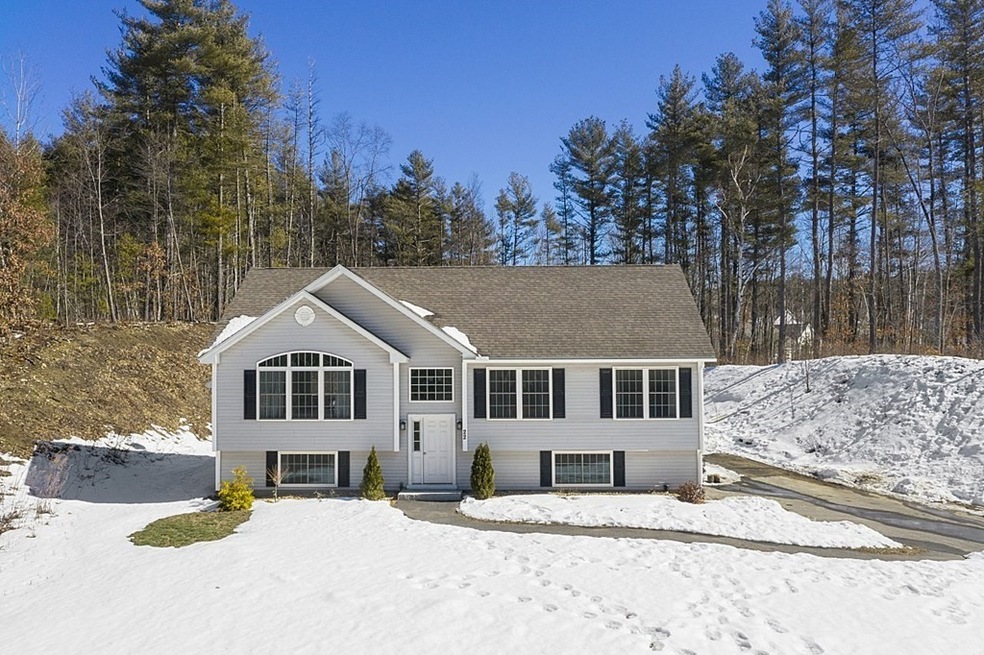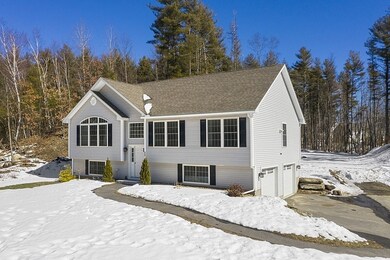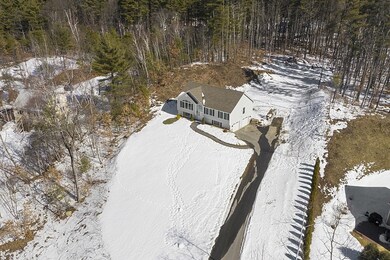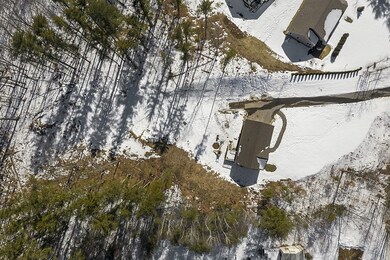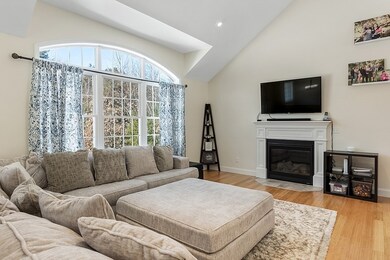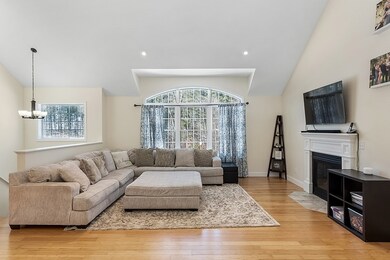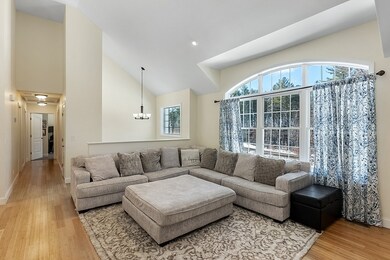
22 West Rd Londonderry, NH 03053
Highlights
- Deck
- Wood Flooring
- Forced Air Heating and Cooling System
About This Home
As of April 2021This young split-entry home is the one you have waited for. Situated on 1.56 acres, there is privacy and space to enjoy your surroundings. This home offers four bedrooms, two full bathrooms, and an open-concept main living space. On the main level, you’ll enjoy the vaulted ceilings and natural light pouring in. The living room boasts hardwood floors, gas fireplace, and a beautiful custom shaped window. The hardwood floors continue into the dining space. Enjoy eating by the slider door with deck access overlooking your wooded landscape. Into the kitchen, you’ll find additional seating at the kitchen island. The kitchen shines with beautiful white cabinets and quartz countertops. The main bedroom is spacious with a large closet, ceiling fan, and attached full bathroom. Each of the additional three bedrooms have a closet and neutral carpeting. Outside, enjoy relaxing or entertaining on the deck. This home has a two car garage & plenty of guest parking! Offers due Monday 3/8 at 2pm
Last Agent to Sell the Property
Berkshire Hathaway HomeServices Verani Realty Methuen Listed on: 03/03/2021

Home Details
Home Type
- Single Family
Est. Annual Taxes
- $8,754
Year Built
- Built in 2016
Parking
- 2 Car Garage
Kitchen
- Range
- Microwave
- Dishwasher
Flooring
- Wood
- Wall to Wall Carpet
- Tile
Outdoor Features
- Deck
- Rain Gutters
Schools
- Londonderry High School
Utilities
- Forced Air Heating and Cooling System
- Heating System Uses Propane
- Water Holding Tank
- Private Sewer
- Cable TV Available
Additional Features
- Basement
Ownership History
Purchase Details
Home Financials for this Owner
Home Financials are based on the most recent Mortgage that was taken out on this home.Purchase Details
Home Financials for this Owner
Home Financials are based on the most recent Mortgage that was taken out on this home.Purchase Details
Home Financials for this Owner
Home Financials are based on the most recent Mortgage that was taken out on this home.Purchase Details
Home Financials for this Owner
Home Financials are based on the most recent Mortgage that was taken out on this home.Similar Homes in Londonderry, NH
Home Values in the Area
Average Home Value in this Area
Purchase History
| Date | Type | Sale Price | Title Company |
|---|---|---|---|
| Warranty Deed | $510,000 | None Available | |
| Warranty Deed | -- | None Available | |
| Warranty Deed | $368,933 | -- | |
| Warranty Deed | $119,000 | -- |
Mortgage History
| Date | Status | Loan Amount | Loan Type |
|---|---|---|---|
| Open | $408,000 | Purchase Money Mortgage | |
| Previous Owner | $281,000 | New Conventional | |
| Previous Owner | $295,120 | Purchase Money Mortgage | |
| Previous Owner | $4,295,000 | Stand Alone Refi Refinance Of Original Loan | |
| Previous Owner | $5,270,000 | Stand Alone Refi Refinance Of Original Loan |
Property History
| Date | Event | Price | Change | Sq Ft Price |
|---|---|---|---|---|
| 04/13/2021 04/13/21 | Sold | $515,000 | +10.8% | $285 / Sq Ft |
| 03/09/2021 03/09/21 | Pending | -- | -- | -- |
| 03/03/2021 03/03/21 | For Sale | $465,000 | +26.1% | $258 / Sq Ft |
| 06/14/2017 06/14/17 | Sold | $368,900 | 0.0% | $200 / Sq Ft |
| 03/31/2017 03/31/17 | Pending | -- | -- | -- |
| 09/23/2016 09/23/16 | For Sale | $368,900 | +210.0% | $200 / Sq Ft |
| 06/13/2016 06/13/16 | Sold | $119,000 | 0.0% | $64 / Sq Ft |
| 05/12/2016 05/12/16 | Pending | -- | -- | -- |
| 12/15/2014 12/15/14 | For Sale | $119,000 | -- | $64 / Sq Ft |
Tax History Compared to Growth
Tax History
| Year | Tax Paid | Tax Assessment Tax Assessment Total Assessment is a certain percentage of the fair market value that is determined by local assessors to be the total taxable value of land and additions on the property. | Land | Improvement |
|---|---|---|---|---|
| 2024 | $8,754 | $542,400 | $185,500 | $356,900 |
| 2023 | $8,489 | $542,400 | $185,500 | $356,900 |
| 2022 | $8,395 | $454,300 | $139,400 | $314,900 |
| 2021 | $8,350 | $454,300 | $139,400 | $314,900 |
| 2020 | $7,579 | $376,900 | $116,100 | $260,800 |
| 2019 | $7,308 | $376,900 | $116,100 | $260,800 |
| 2018 | $6,941 | $318,400 | $96,500 | $221,900 |
| 2017 | $5,286 | $244,600 | $96,500 | $148,100 |
| 2016 | $2,075 | $96,500 | $96,500 | $0 |
| 2015 | $2,028 | $96,500 | $96,500 | $0 |
| 2014 | $2,035 | $96,500 | $96,500 | $0 |
| 2011 | -- | $96,500 | $96,500 | $0 |
Agents Affiliated with this Home
-

Seller's Agent in 2021
Kathryn Early
Berkshire Hathaway HomeServices Verani Realty Methuen
(978) 257-7683
2 in this area
211 Total Sales
-

Buyer's Agent in 2021
Celine Belanger
Coldwell Banker Realty
(310) 500-5702
6 in this area
153 Total Sales
-
S
Seller's Agent in 2017
Shelly Taschereau
BHHS Verani Londonderry
-
T
Buyer's Agent in 2017
The Early Group
Coco, Early & Associates
Map
Source: MLS Property Information Network (MLS PIN)
MLS Number: 72792572
APN: LOND-000002-000000-000027-000008
- 37 Rainbow Dr
- 18 Severance Dr
- 8 Quincy Rd Unit B
- 2A/ Boyd Rd
- 5 Hampton Ln
- 4 Rockwood Ln
- 3 Acadia Dr Unit 2-7
- 2 Delphi Way
- 6 Delphi Way
- 4 Delphi Way
- 1 Delphi Way Unit 10
- 8 Delphi Way
- 8 Acadia Dr
- 33 Pendleton Ln
- 15 Dianna Rd
- 7 Angelo Ln
- 18 Wood Hawk Way
- 145 Canterbury Ln
- 7 Lorraine Dr
- 55 Wiley Hill Rd
