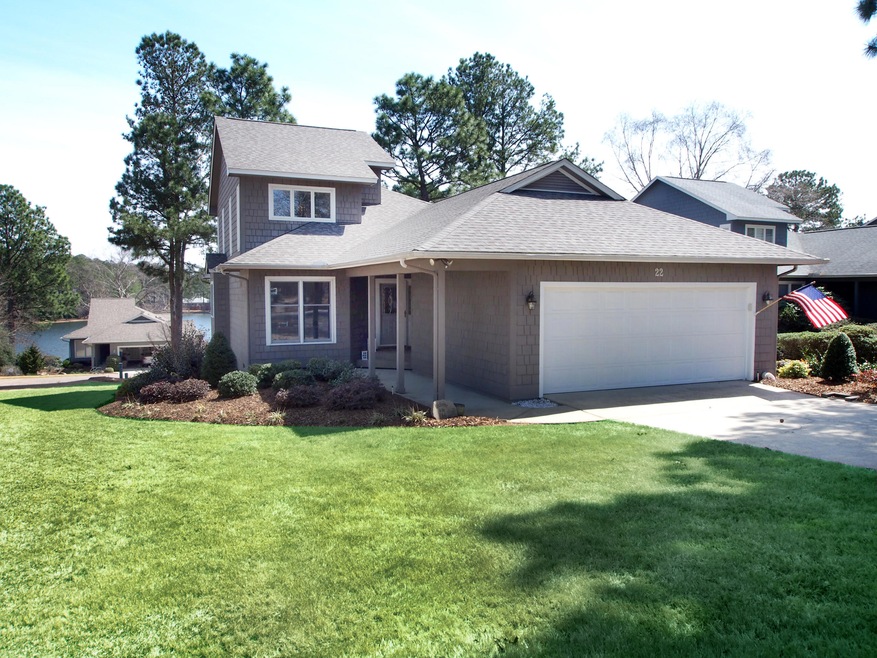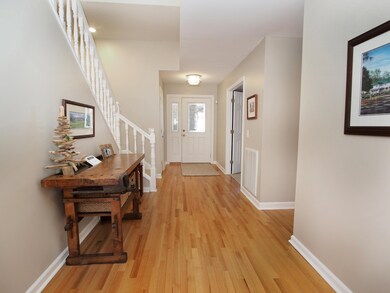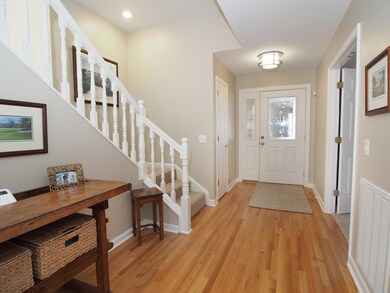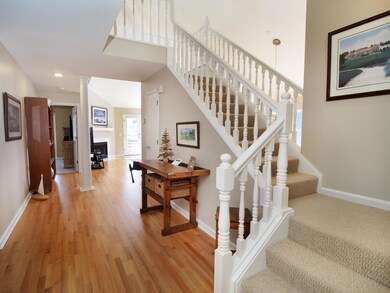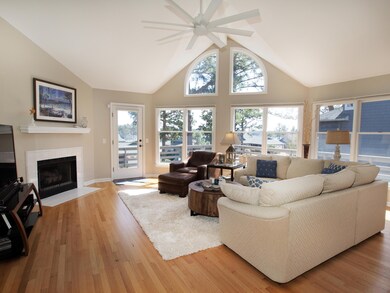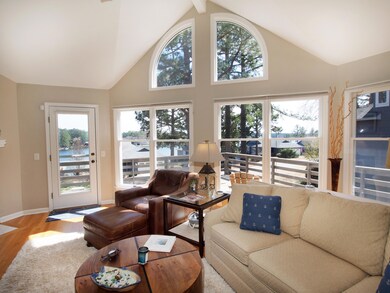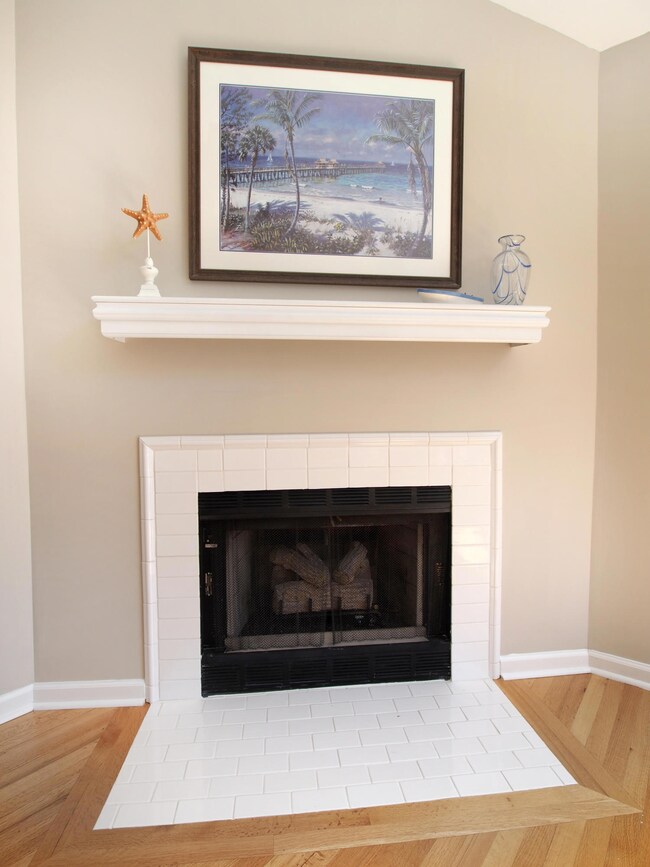
22 Westlake Pointe Ln Unit 22 Pinehurst, NC 28374
Estimated Value: $491,000 - $618,000
Highlights
- Water Views
- Golf Course Community
- Clubhouse
- Pinehurst Elementary School Rated A-
- Indoor Pool
- Deck
About This Home
As of September 2019Westlake Pointe that is model perfect and has a great view of Lake Pinehurst. Look long and hard for a better home for a Pinehurst experience. The best second row unit with water views. Interior is perfection with gleaming hardwood floors and a spectacular custom kitchen which is open to the Dining and Living Areas and Lake. Second bedroom on lower level is currently being used as an office. Great details, including the baths which have been updated, smooth ceilings, new systems, roof, fresh paint, improved landscaping and more to make this a ''turn-key'' home. PCC membership available for transfer, too .The owners have taken great pains to make this a truly perfect Pinehurst home. There is a basement area accessed by the lower level which provides great storage for anything.
Last Agent to Sell the Property
Kay Beran
Berkshire Hathaway HS SP/Pinehurst Realty Group/SP License #142814 Listed on: 09/26/2019
Last Buyer's Agent
Laurie Kornegay
Coldwell Banker Advantage-Southern Pines License #311633
Home Details
Home Type
- Single Family
Est. Annual Taxes
- $1,010
Year Built
- Built in 1988
Lot Details
- 10,019 Sq Ft Lot
- Property is zoned R10
HOA Fees
- $185 Monthly HOA Fees
Home Design
- Composition Roof
- Wood Siding
- Stick Built Home
Interior Spaces
- 2,059 Sq Ft Home
- 2-Story Property
- Ceiling Fan
- 1 Fireplace
- Blinds
- Combination Dining and Living Room
- Water Views
- Basement
- Crawl Space
Kitchen
- Built-In Microwave
- Dishwasher
- Disposal
Flooring
- Wood
- Carpet
- Tile
Bedrooms and Bathrooms
- 4 Bedrooms
- Primary Bedroom on Main
- 3 Full Bathrooms
Laundry
- Dryer
- Washer
Home Security
- Home Security System
- Fire and Smoke Detector
- Termite Clearance
Parking
- 2 Car Attached Garage
- Driveway
Outdoor Features
- Indoor Pool
- Deck
- Porch
Utilities
- Central Air
- Heat Pump System
- Electric Water Heater
Listing and Financial Details
- Tax Lot 22
Community Details
Overview
- Westlake Pointe Subdivision
Amenities
- Clubhouse
Recreation
- Golf Course Community
- Tennis Courts
Ownership History
Purchase Details
Home Financials for this Owner
Home Financials are based on the most recent Mortgage that was taken out on this home.Purchase Details
Home Financials for this Owner
Home Financials are based on the most recent Mortgage that was taken out on this home.Purchase Details
Home Financials for this Owner
Home Financials are based on the most recent Mortgage that was taken out on this home.Purchase Details
Home Financials for this Owner
Home Financials are based on the most recent Mortgage that was taken out on this home.Purchase Details
Home Financials for this Owner
Home Financials are based on the most recent Mortgage that was taken out on this home.Purchase Details
Home Financials for this Owner
Home Financials are based on the most recent Mortgage that was taken out on this home.Similar Homes in Pinehurst, NC
Home Values in the Area
Average Home Value in this Area
Purchase History
| Date | Buyer | Sale Price | Title Company |
|---|---|---|---|
| Smith Pamela Gail | $510,000 | None Listed On Document | |
| Freeman Edward | $345,000 | None Available | |
| Martinez Amy | $329,000 | None Available | |
| Eibel Thomas A | $237,000 | Attorney | |
| Steel David | $228,000 | None Available | |
| Singer Caroline | $250,000 | None Available |
Mortgage History
| Date | Status | Borrower | Loan Amount |
|---|---|---|---|
| Open | Smith Pamela Gail | $382,000 | |
| Previous Owner | Freeman Edward | $357,420 | |
| Previous Owner | Martinez Amy | $317,968 | |
| Previous Owner | Eibel Thomas A | $100,000 | |
| Previous Owner | Eibel Thomas A | $100,000 | |
| Previous Owner | Steel David | $182,000 | |
| Previous Owner | Singer Caroline | $212,500 |
Property History
| Date | Event | Price | Change | Sq Ft Price |
|---|---|---|---|---|
| 09/26/2019 09/26/19 | Sold | $329,000 | -- | $160 / Sq Ft |
Tax History Compared to Growth
Tax History
| Year | Tax Paid | Tax Assessment Tax Assessment Total Assessment is a certain percentage of the fair market value that is determined by local assessors to be the total taxable value of land and additions on the property. | Land | Improvement |
|---|---|---|---|---|
| 2024 | $2,137 | $373,220 | $67,500 | $305,720 |
| 2023 | $2,230 | $373,220 | $67,500 | $305,720 |
| 2022 | $1,987 | $237,970 | $26,000 | $211,970 |
| 2021 | $2,058 | $237,970 | $26,000 | $211,970 |
| 2020 | $2,037 | $237,970 | $26,000 | $211,970 |
| 2019 | $2,037 | $237,970 | $26,000 | $211,970 |
| 2018 | $1,738 | $217,280 | $26,000 | $191,280 |
| 2017 | $1,717 | $217,280 | $26,000 | $191,280 |
| 2015 | $1,684 | $217,280 | $26,000 | $191,280 |
| 2014 | $1,936 | $253,050 | $26,000 | $227,050 |
| 2013 | -- | $253,050 | $26,000 | $227,050 |
Agents Affiliated with this Home
-
K
Seller's Agent in 2019
Kay Beran
Berkshire Hathaway HS SP/Pinehurst Realty Group/SP
-
L
Buyer's Agent in 2019
Laurie Kornegay
Coldwell Banker Advantage-Southern Pines
Map
Source: Hive MLS
MLS Number: 193828
APN: 8551-05-27-2909
- 9 Lake Side
- 1040 Burning Tree Rd
- 22 Beryl Cir
- 4 Lake Shore Ct
- 21 Lake Pinehurst Villas Rd
- 15 Beryl Cir
- 2 Beryl Cir
- 22 Lake Pinehurst Villas Rd
- 7 Crystal Ct
- 4 Emerald Ln
- 300 Diamondhead Dr S
- 350 Pine Vista Dr
- 3 Sapphire Ct
- 5 Live Oak Ln
- 15 Live Oak Ln
- 150 Lake Forest Dr
- 655 Diamondhead Dr S
- 10 Overcup Ln
- 390 Diamondhead Dr S
- 30 Catalpa Ln S
- 22 Westlake Pointe Ln
- 22 Westlake Pointe Ln Unit 22
- 22 Westlake Pointe Ln
- 21 Westlake Pointe Ln
- 21 Westlake Point Dr
- 23 Westlake Pointe Ln
- 23 Westlake Pointe Ln
- 20 Westlake Pointe Ln
- 20 Westlake Pointe Ln
- 25 Westlake Point Dr
- 24 Westlake Point Dr
- 25 Westlake Pointe Ln
- 12 Westlake Point Dr
- 32 Westlake Pointe Ln
- 13 Westlake Point Dr
- 13 Westlake Pointe Dr
- 11 Westlake Pointe Dr
- 26 Westlake Pointe Ln
- 11 Westlake Point Dr
- 26 Westlake Pointe Ln
