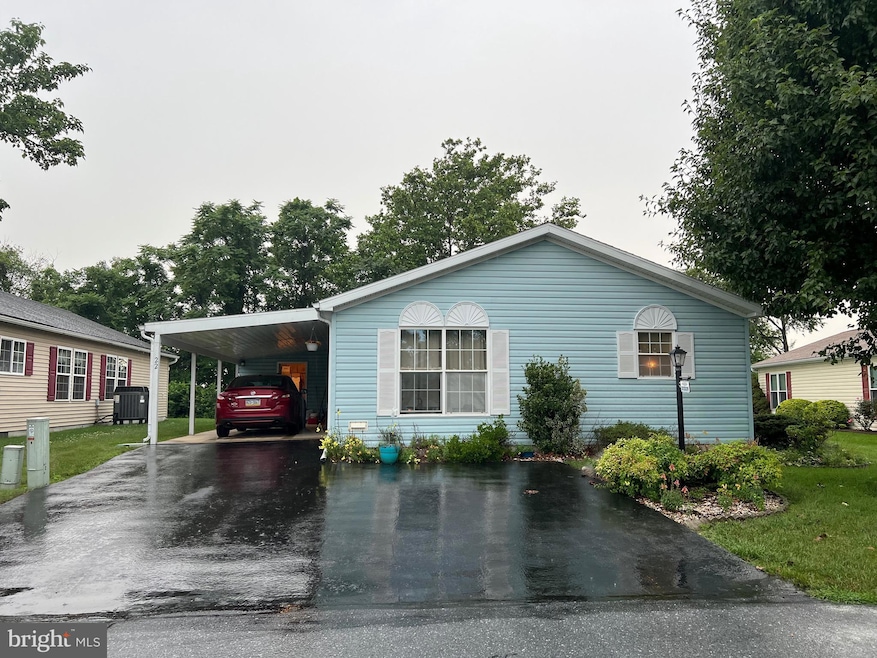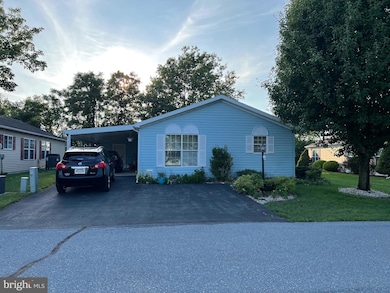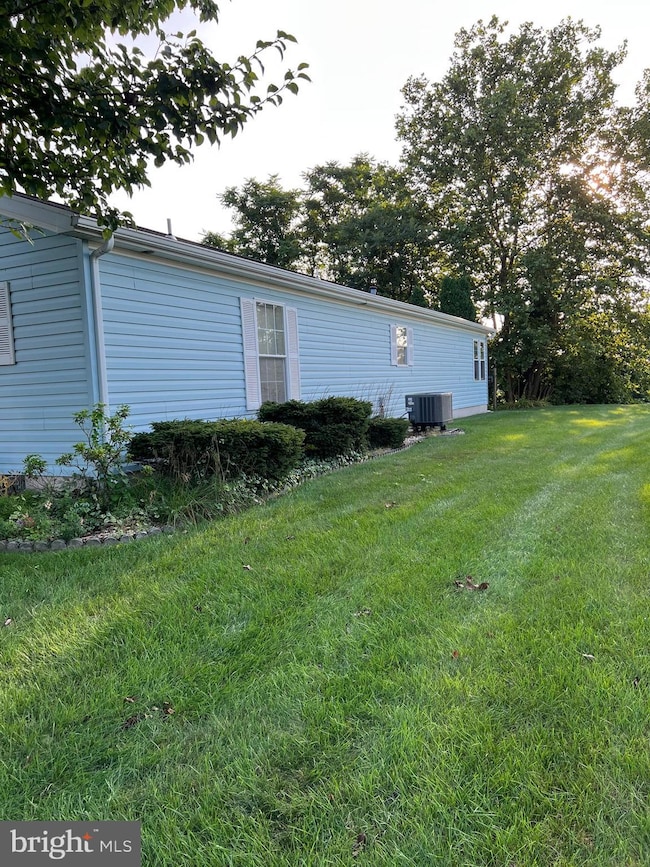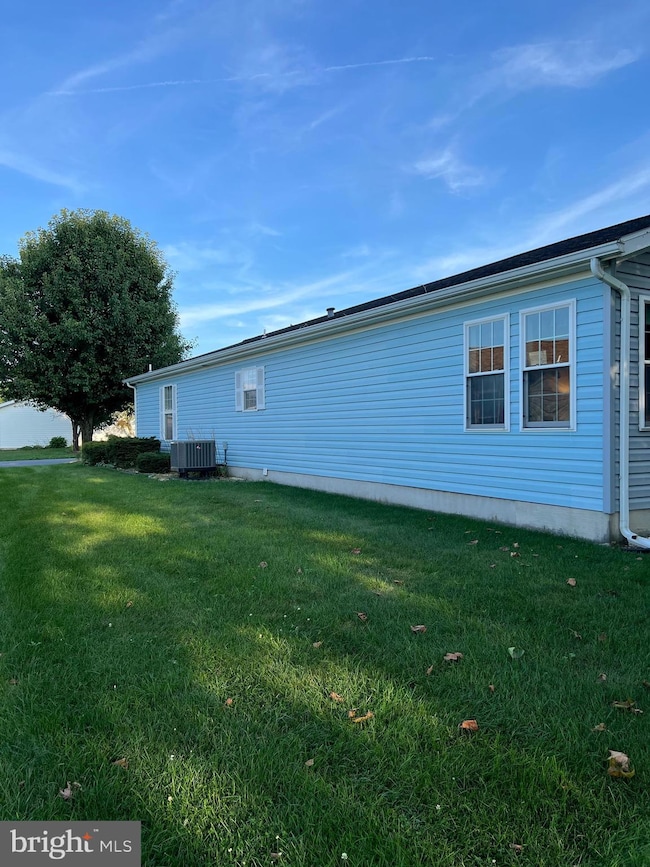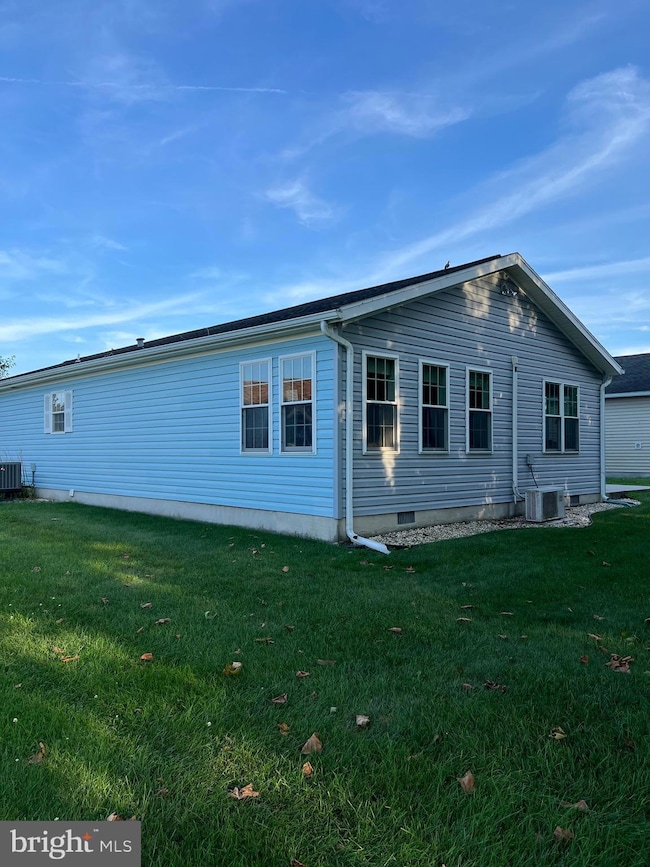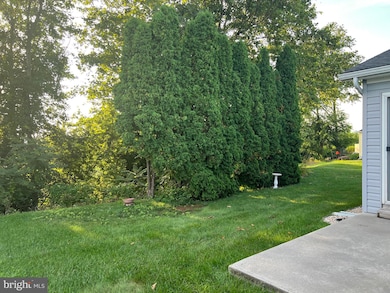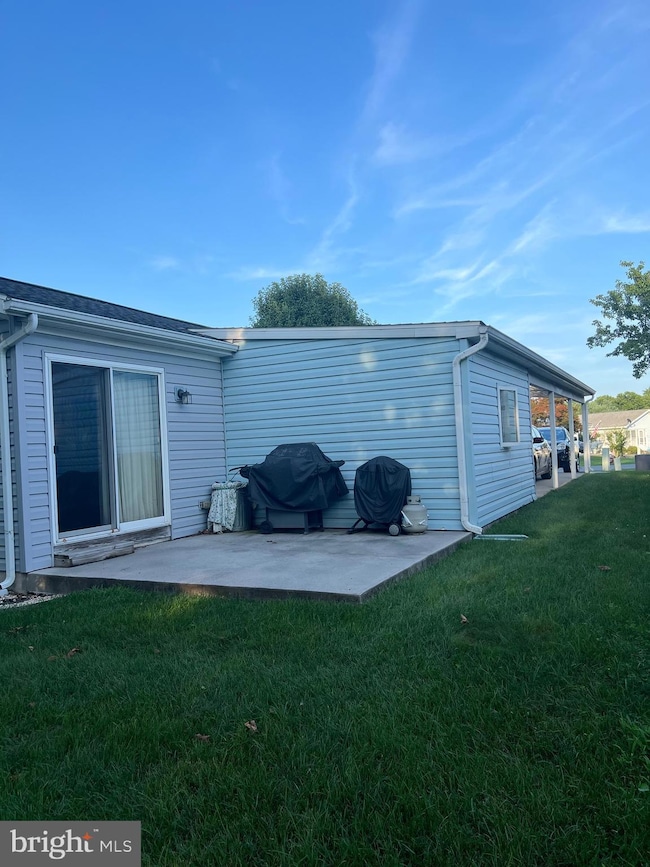22 Westview Terrace Womelsdorf, PA 19567
Heidelberg NeighborhoodEstimated payment $1,144/month
Highlights
- Senior Living
- Vaulted Ceiling
- Sun or Florida Room
- Open Floorplan
- Rambler Architecture
- No HOA
About This Home
Coming Soon in Westview Terrace – 55+ Active Adult Community
**Showings Begin Wednesday, July 23rd**
Perched at the top of the hill in the desirable **Westview Terrace** community, this well-maintained home offers comfort, convenience, and spectacular sunset views. Located in an active 55+ neighborhood known for its pride of ownership, this home is ready for its next chapter—and it could be yours by the end of August!
Step inside from the oversized carport through either the **laundry room** or **living room entrance** and discover a bright, **open-concept layout** ideal for everyday living and entertaining. The original living room has been creatively used as a **combined living/dining space**, complemented by a **25-handle kitchen** featuring a pantry-style closet and a **double-tiered counter** perfect for casual dining or serving guests.
The added **four-season sunroom** at the rear of the home is a true highlight—featuring a dedicated mini-split system for year-round comfort and offering the perfect spot to enjoy breathtaking **sunset views**. Step out back to a **private patio area** tucked behind the storage shed—ideal for relaxing or container gardening.
You'll find two generously sized bedrooms on the east side of the home, along with two full baths. The **hall bath** offers a 5-foot shower stall, while the **primary en-suite** features a convenient tub/shower combination.
Additional features include:
* **Laundry room** with outside access from the carport
* **12' x 12' attached storage shed** with access to crawl space
* **Oversized carport** that doubles as covered outdoor seating
* **Newer roof and mechanicals (within the past 5 years)**
* **One-Year Home Warranty included** for added peace of mind
The seller is downsizing and plans to relocate in mid-August, offering **quick occupancy potential**.
**Please Note**: All buyers must be approved by community management. Request an application, along with a copy of the community’s Rules and Regulations, to ensure it's the right fit for you.
Take a drive through Westview Terrace and you’ll see why neighbors here take pride in their homes—this is a community where values are strong, and friendships flourish.
**Priced for a Quick Sale – Don’t Wait!**
If you're serious about making Westview Terrace your next home, call today to schedule your private showing. This is a home you’ll be proud to call your own.
Property Details
Home Type
- Manufactured Home
Est. Annual Taxes
- $3,127
Year Built
- Built in 1995
Lot Details
- South Facing Home
- Ground Rent of $357 per month
- Property is in very good condition
Home Design
- Rambler Architecture
- Slab Foundation
- Architectural Shingle Roof
- Vinyl Siding
Interior Spaces
- 1,560 Sq Ft Home
- Property has 1 Level
- Open Floorplan
- Vaulted Ceiling
- Ceiling Fan
- Combination Dining and Living Room
- Sun or Florida Room
- Storage Room
Kitchen
- Electric Oven or Range
- Dishwasher
Flooring
- Carpet
- Vinyl
Bedrooms and Bathrooms
- 2 Main Level Bedrooms
- 2 Full Bathrooms
- Bathtub with Shower
- Walk-in Shower
Laundry
- Laundry Room
- Laundry on main level
- Electric Dryer
- Washer
Parking
- 3 Parking Spaces
- 2 Driveway Spaces
- 1 Attached Carport Space
Outdoor Features
- Storage Shed
Mobile Home
- Mobile Home Make and Model is Cameo, Ritz Craft
- Mobile Home is 26 x 28 Feet
- Manufactured Home
Utilities
- Heat Pump System
- Back Up Electric Heat Pump System
- Electric Baseboard Heater
- Underground Utilities
- 200+ Amp Service
- Electric Water Heater
Listing and Financial Details
- Coming Soon on 7/23/25
- Tax Lot 7085
- Assessor Parcel Number 95-4338-19-61-7085-T40
Community Details
Overview
- Senior Living
- No Home Owners Association
- Senior Community | Residents must be 50 or older
- Westview Terrace Subdivision
- Property Manager
Pet Policy
- Limit on the number of pets
Map
Home Values in the Area
Average Home Value in this Area
Source: Bright MLS
MLS Number: PABK2060016
APN: 4338-19-61-7085-T40
- 72 Westview Terrace
- 326 Dogwood Ln
- 322 Dogwood Ln
- 226 W Franklin St
- 161 W High St
- 16 S 2nd St
- 309 W High St
- 16 Seltzer Ave
- 33 Apple Blossom Ln
- 110 Line Dr
- 102 Village Dr
- 24 Evergreen Way
- 60 W Main St
- 215 W Main St
- 222 W Penn Ave
- 0 Ss W Park St
- 108 N Church St
- 36 N Church St
- 112 Steeple Dr
- 116 N Elm St
- 24 N 3rd St Unit E
- 46 W Penn Ave
- 6 E Tanner St
- 558 Brownsville Rd
- 100 Lucky Way
- 418 W Oak St
- 384 Oneida Dr
- 1601 James St
- 201 James St
- 140 Flintville Rd
- 2815 Wyoming Dr
- 133 Laurel Ct
- 2916 State Hill Rd Unit C2
- 15 Fausnacht Dr
- 6024 Old U S 22
- 421 Woodside Ave
- 26 Dorchester Dr
- 1096 W Leesport Rd
- 280 Yummerdall Rd
- 1342 W Wyomissing Ct
