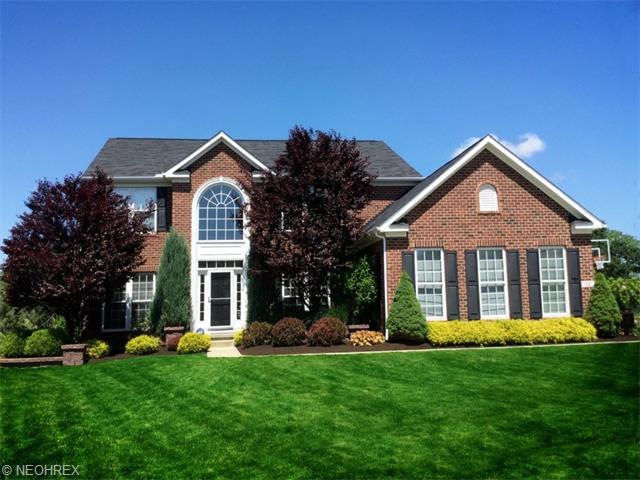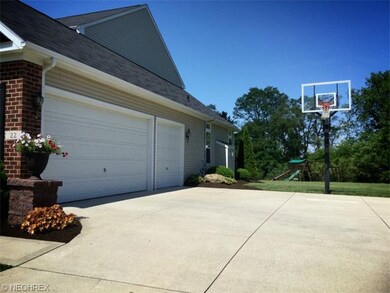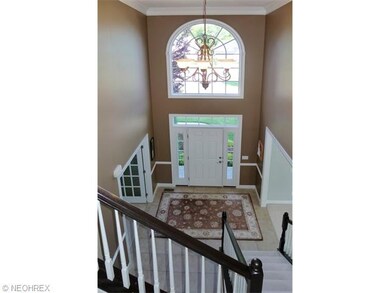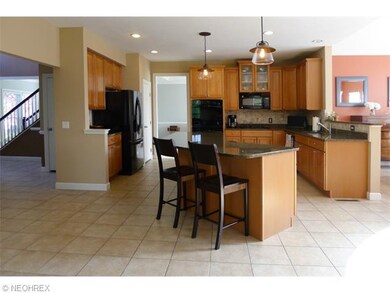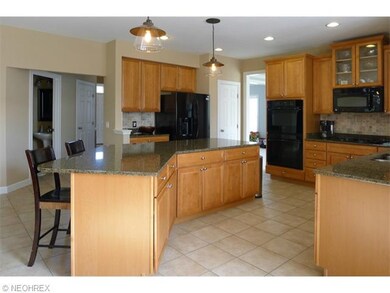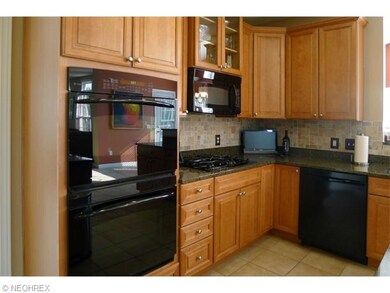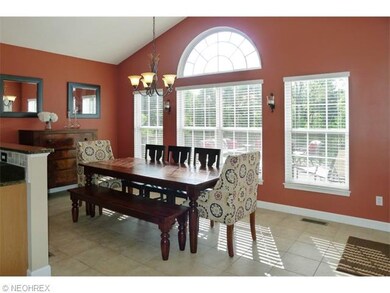
22 Westwick Way Copley, OH 44321
Highlights
- Colonial Architecture
- Deck
- Cul-De-Sac
- Richfield Elementary School Rated A-
- 1 Fireplace
- 3 Car Attached Garage
About This Home
As of September 2017Absolutely fabulous, like new home in Revere Schools - Hillside Development. Awesome cul-de-sac location with large flat yard. Grand 2-story foyer. Gourmet kitchen featuring granite counters, tile back splash, updated light fixtures, double ovens and new fridge. Beautiful morning room overlooks gorgeous back yard backed by trees. No neighbors behind!! Large Great Room w/gas fireplace and 9ft ceilings. First floor also features formal dining room with tray ceiling and wainscoting, LR and office with French doors. 4 Bedrooms and 2.5 Baths. Master bedroom includes large walk-in closet and glamour bath. 3-car side load garage!! This home has been meticulously and lovingly maintained. Move in ready!!
Last Agent to Sell the Property
Susan Herberich
Deleted Agent License #2012001649 Listed on: 07/16/2015
Home Details
Home Type
- Single Family
Est. Annual Taxes
- $6,592
Year Built
- Built in 2007
Lot Details
- 0.56 Acre Lot
- Cul-De-Sac
HOA Fees
- $15 Monthly HOA Fees
Home Design
- Colonial Architecture
- Brick Exterior Construction
- Asphalt Roof
- Vinyl Construction Material
Interior Spaces
- 2,890 Sq Ft Home
- 2-Story Property
- 1 Fireplace
- Carbon Monoxide Detectors
Kitchen
- Built-In Oven
- Cooktop
- Microwave
- Dishwasher
- Disposal
Bedrooms and Bathrooms
- 4 Bedrooms
Unfinished Basement
- Basement Fills Entire Space Under The House
- Sump Pump
Parking
- 3 Car Attached Garage
- Garage Drain
- Garage Door Opener
Outdoor Features
- Deck
Utilities
- Forced Air Heating and Cooling System
- Heating System Uses Gas
Community Details
- Hillside Estates Ph 3 Community
Listing and Financial Details
- Assessor Parcel Number 1702326
Ownership History
Purchase Details
Home Financials for this Owner
Home Financials are based on the most recent Mortgage that was taken out on this home.Purchase Details
Home Financials for this Owner
Home Financials are based on the most recent Mortgage that was taken out on this home.Purchase Details
Home Financials for this Owner
Home Financials are based on the most recent Mortgage that was taken out on this home.Purchase Details
Home Financials for this Owner
Home Financials are based on the most recent Mortgage that was taken out on this home.Purchase Details
Similar Homes in the area
Home Values in the Area
Average Home Value in this Area
Purchase History
| Date | Type | Sale Price | Title Company |
|---|---|---|---|
| Survivorship Deed | $389,000 | None Available | |
| Warranty Deed | $355,000 | Ohio Real Title | |
| Survivorship Deed | $327,500 | Attorney | |
| Corporate Deed | $330,335 | Nvr Title Agency Llc | |
| Warranty Deed | $70,845 | Attorney |
Mortgage History
| Date | Status | Loan Amount | Loan Type |
|---|---|---|---|
| Open | $77,800 | Adjustable Rate Mortgage/ARM | |
| Open | $311,200 | New Conventional | |
| Closed | $284,000 | New Conventional | |
| Previous Owner | $262,000 | New Conventional | |
| Previous Owner | $307,498 | FHA | |
| Previous Owner | $297,200 | Purchase Money Mortgage |
Property History
| Date | Event | Price | Change | Sq Ft Price |
|---|---|---|---|---|
| 09/08/2017 09/08/17 | Sold | $389,000 | 0.0% | $135 / Sq Ft |
| 07/31/2017 07/31/17 | Pending | -- | -- | -- |
| 07/27/2017 07/27/17 | For Sale | $389,000 | +9.6% | $135 / Sq Ft |
| 08/06/2015 08/06/15 | Sold | $355,000 | +1.4% | $123 / Sq Ft |
| 07/17/2015 07/17/15 | Pending | -- | -- | -- |
| 07/16/2015 07/16/15 | For Sale | $350,000 | -- | $121 / Sq Ft |
Tax History Compared to Growth
Tax History
| Year | Tax Paid | Tax Assessment Tax Assessment Total Assessment is a certain percentage of the fair market value that is determined by local assessors to be the total taxable value of land and additions on the property. | Land | Improvement |
|---|---|---|---|---|
| 2025 | $8,943 | $154,687 | $36,579 | $118,108 |
| 2024 | $8,943 | $154,687 | $36,579 | $118,108 |
| 2023 | $8,943 | $154,687 | $36,579 | $118,108 |
| 2022 | $8,568 | $127,089 | $29,985 | $97,104 |
| 2021 | $8,298 | $127,089 | $29,985 | $97,104 |
| 2020 | $8,099 | $127,090 | $29,990 | $97,100 |
| 2019 | $7,658 | $112,040 | $18,030 | $94,010 |
| 2018 | $7,335 | $112,040 | $18,030 | $94,010 |
| 2017 | $6,653 | $112,040 | $18,030 | $94,010 |
| 2016 | $6,673 | $101,100 | $18,030 | $83,070 |
| 2015 | $6,653 | $101,100 | $18,030 | $83,070 |
| 2014 | $6,591 | $101,100 | $18,030 | $83,070 |
| 2013 | $6,504 | $105,590 | $22,040 | $83,550 |
Agents Affiliated with this Home
-

Seller's Agent in 2017
Erin Soltis
Berkshire Hathaway HomeServices Stouffer Realty
(330) 388-7489
13 in this area
64 Total Sales
-

Buyer's Agent in 2017
Alison Baranek
Berkshire Hathaway HomeServices Stouffer Realty
(330) 289-5444
44 in this area
320 Total Sales
-
S
Seller's Agent in 2015
Susan Herberich
Deleted Agent
Map
Source: MLS Now
MLS Number: 3730007
APN: 17-02326
- 31 Westwick Way
- 184 Creekledge Ln
- V/L 4655 Medina Rd
- 30 Harvester Dr
- 196 Scenic View Dr
- 255 Harmony Hills Dr
- 5118 Duxbury Dr
- 4339 Sierra Dr
- 282 Hollythorn Dr
- 464 Marfa Cir
- 230 S Medina Line Rd
- 4609 Barnsleigh Dr Unit 47
- 4548 Regal Dr
- 4700 Barnsleigh Dr
- 4643 Barnsleigh Dr Unit 46
- 4388 Wedgewood Dr
- 4474 Litchfield Dr
- 4193 Meadowcreek Ln
- 620 Waverly Cir
- 4212 Castle Ridge
