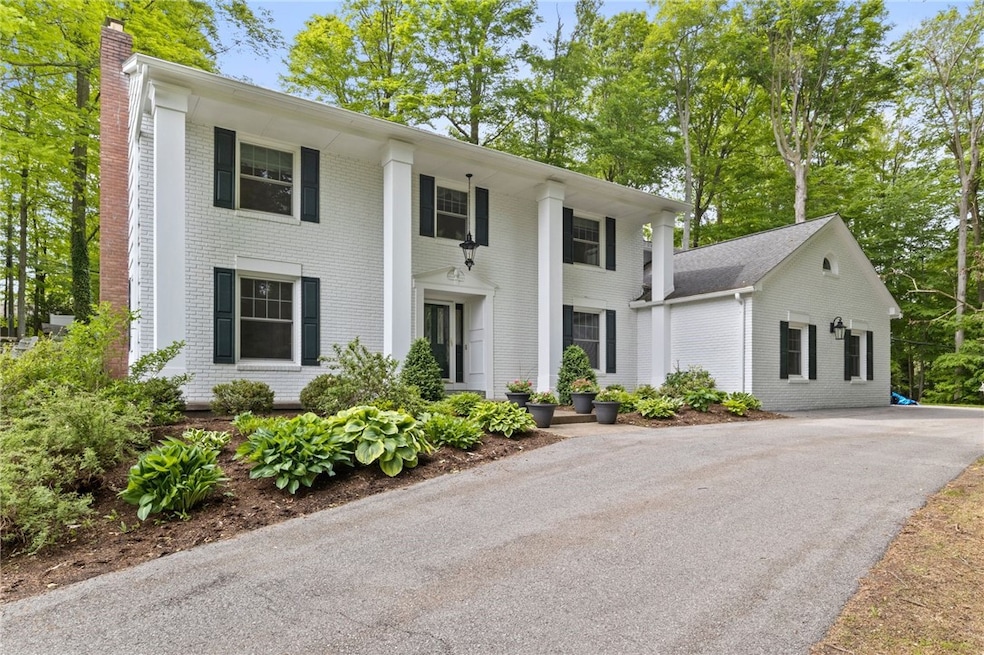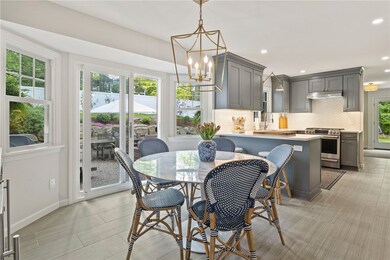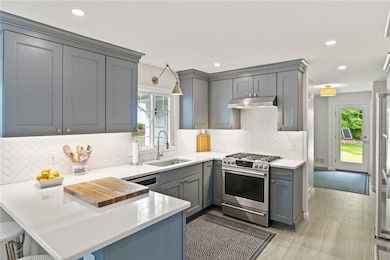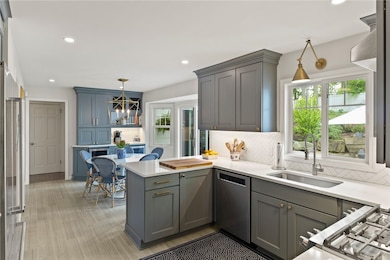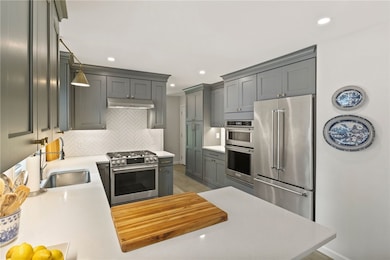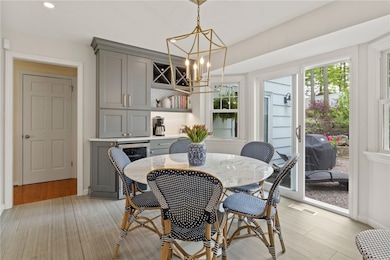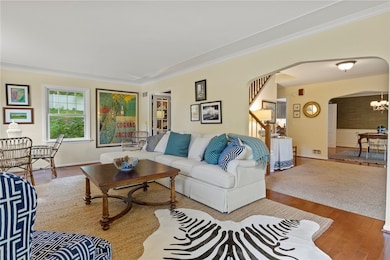This is the one you’ve been waiting for—an exceptionally rare, fully renovated 5BR, 3.5BA home on a private, park-like .75-acre lot in one of Pittsford’s most coveted neighborhoods. Set back from the street and surrounded by mature trees, this unicorn property offers natural privacy, professionally designed landscaping, and multiple spaces to gather, play, and unwind. It’s walkable to three of Pittsford schools and just 2 miles from the Village, where canal-side cafés, boutiques, and charm await. Inside, light pours into warm, welcoming living spaces designed for everyday comfort and effortless entertaining. Enjoy two fireplaces, built-in storage, updated baths, a well-appointed kitchen, and a dedicated home office. Two spacious primary suites offer restful retreats, one featuring four California Closets—sliding doors from three rooms open to a patio courtyard, providing seamless indoor-outdoor flow. The backyard is a true sanctuary—complete with patio, fire pit, and room to roam. This home isn’t just move-in ready—it’s the one you thought you’d never find.Delayed negotiations until June 5th at 5 PM.

