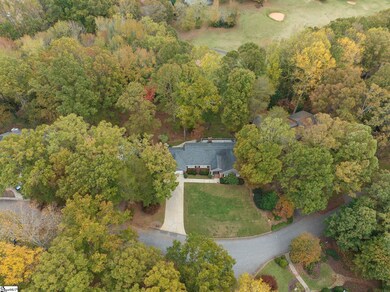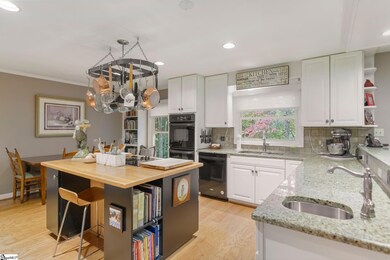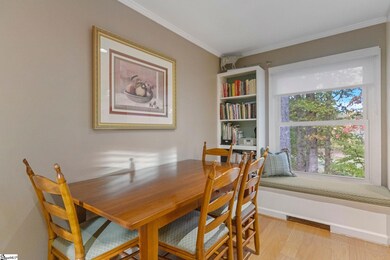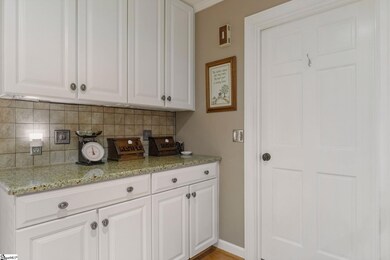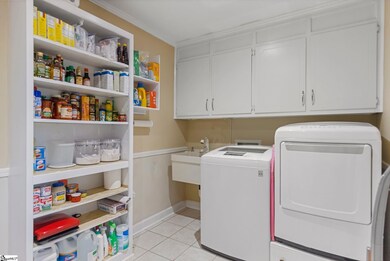
22 Whittlin Way Taylors, SC 29687
Highlights
- Deck
- Ranch Style House
- Great Room
- Paris Elementary School Rated A
- Wood Flooring
- Granite Countertops
About This Home
As of December 2024MULTIPLE PURCHASE AGREEMENTS IN HAND AND SELLERS HAVE ASKED TO DISCONTINUE SHOWINGS. HIGHEST AND BEST ARE DUE BY 10AM ON SATURDAY, 11/9. Welcome to this meticulously maintained all brick ranch in the highly sought-after golf community of Pebble Creek! This charming 4 bedroom, 2 bathroom, single-level home provides the perfect blend of luxury and relaxation. Unwind in a neighborhood that provides country club amenities, including a clubhouse with restaurant, pool, tennis courts and the golf course....and come home to this comfortable and thoughtful floorplan. The large but cozy great room features a fireplace flanked by 2 sliding glass doors that lead to an oversized deck, overlooking the spectacular view of hole #1. The kitchen is a chef’s dream with double wall ovens, a large island with cooktop, creating ample space for meal prep and storage. Entertain with ease in the naturally lit, large living and dining areas. This home proudly features a Leaf Guard gutter system, new sod in the front yard, a fun backyard swing (for adults and kids!) and newer tilt-out windows. Conveniently located 8 miles from downtown Greenville, 11 miles from GSP Airport and 7 miles from Haywood Mall, making this home extremely accessible to all of the wonderful things in Greenville! Make an appointment to see this stunning home today, so you can be in before the winter holidays!
Last Agent to Sell the Property
BHHS C.Dan Joyner-Woodruff Rd License #105595 Listed on: 11/08/2024

Home Details
Home Type
- Single Family
Est. Annual Taxes
- $1,283
Year Built
- Built in 1971
Lot Details
- 0.43 Acre Lot
- Lot Dimensions are 143 x 172 x 78 x 155
- Level Lot
- Few Trees
HOA Fees
- $13 Monthly HOA Fees
Home Design
- Ranch Style House
- Traditional Architecture
- Brick Exterior Construction
- Composition Roof
Interior Spaces
- 2,403 Sq Ft Home
- 2,400-2,599 Sq Ft Home
- Ceiling Fan
- Wood Burning Fireplace
- Gas Log Fireplace
- Window Treatments
- Great Room
- Living Room
- Dining Room
- Crawl Space
Kitchen
- Breakfast Area or Nook
- Double Oven
- Electric Oven
- Electric Cooktop
- Dishwasher
- Granite Countertops
- Disposal
Flooring
- Wood
- Carpet
- Ceramic Tile
Bedrooms and Bathrooms
- 4 Main Level Bedrooms
- 2 Full Bathrooms
Laundry
- Laundry Room
- Dryer
- Washer
Attic
- Storage In Attic
- Pull Down Stairs to Attic
Home Security
- Security System Owned
- Storm Doors
- Fire and Smoke Detector
Parking
- 2 Car Attached Garage
- Driveway
Outdoor Features
- Deck
- Front Porch
Schools
- Paris Elementary School
- Sevier Middle School
- Wade Hampton High School
Utilities
- Forced Air Heating and Cooling System
- Cooling System Mounted To A Wall/Window
- Heat Pump System
- Electric Water Heater
- Satellite Dish
Community Details
- Pebble Creek Subdivision
- Mandatory home owners association
Listing and Financial Details
- Assessor Parcel Number 0525.06-01-078.00
Ownership History
Purchase Details
Home Financials for this Owner
Home Financials are based on the most recent Mortgage that was taken out on this home.Purchase Details
Home Financials for this Owner
Home Financials are based on the most recent Mortgage that was taken out on this home.Purchase Details
Purchase Details
Purchase Details
Purchase Details
Purchase Details
Similar Homes in the area
Home Values in the Area
Average Home Value in this Area
Purchase History
| Date | Type | Sale Price | Title Company |
|---|---|---|---|
| Deed | $445,000 | None Listed On Document | |
| Deed | $445,000 | None Listed On Document | |
| Deed | -- | None Listed On Document | |
| Deed | -- | None Listed On Document | |
| Interfamily Deed Transfer | -- | None Available | |
| Deed | $169,000 | -- | |
| Deed | $2,500 | -- | |
| Deed | $180,000 | -- |
Mortgage History
| Date | Status | Loan Amount | Loan Type |
|---|---|---|---|
| Open | $170,000 | New Conventional | |
| Closed | $170,000 | New Conventional | |
| Previous Owner | $172,000 | New Conventional | |
| Previous Owner | $180,000 | New Conventional |
Property History
| Date | Event | Price | Change | Sq Ft Price |
|---|---|---|---|---|
| 12/18/2024 12/18/24 | Sold | $445,000 | +7.2% | $185 / Sq Ft |
| 11/08/2024 11/08/24 | For Sale | $415,000 | -- | $173 / Sq Ft |
Tax History Compared to Growth
Tax History
| Year | Tax Paid | Tax Assessment Tax Assessment Total Assessment is a certain percentage of the fair market value that is determined by local assessors to be the total taxable value of land and additions on the property. | Land | Improvement |
|---|---|---|---|---|
| 2024 | $1,385 | $7,650 | $1,380 | $6,270 |
| 2023 | $1,385 | $7,650 | $1,380 | $6,270 |
| 2022 | $1,065 | $7,650 | $1,380 | $6,270 |
| 2021 | $1,046 | $7,650 | $1,380 | $6,270 |
| 2020 | $920 | $6,650 | $1,200 | $5,450 |
| 2019 | $912 | $6,650 | $1,200 | $5,450 |
| 2018 | $972 | $6,650 | $1,200 | $5,450 |
| 2017 | $963 | $6,650 | $1,200 | $5,450 |
| 2016 | $919 | $166,370 | $30,000 | $136,370 |
| 2015 | $910 | $166,370 | $30,000 | $136,370 |
| 2014 | $958 | $174,860 | $30,000 | $144,860 |
Agents Affiliated with this Home
-
Amie Kazawic
A
Seller's Agent in 2024
Amie Kazawic
BHHS C.Dan Joyner-Woodruff Rd
(864) 616-2016
7 in this area
52 Total Sales
-
Bob Morgan

Buyer's Agent in 2024
Bob Morgan
BHHS C Dan Joyner - Midtown
(864) 915-4663
3 in this area
59 Total Sales
Map
Source: Greater Greenville Association of REALTORS®
MLS Number: 1541538
APN: 0525.06-01-078.00
- 302 Sassafras Dr
- 207 Sassafras Dr
- 6 Terrapin Trail
- 12 Ginger Ln
- 2 Graystone Way Unit 2
- 8 Tall Tree Ln
- 6 Apple Jack Ln
- 14 Angel Wing Ct
- 28 Bernwood Dr
- 101 Roberts Hill Dr
- 5 Bellfort Ct
- 102 Eagle Pass Dr
- 500 E Mountain Creek Rd
- 101 Peaks Ct
- 3 Staten Ln
- 14 Eula St
- 305 Fox Brook Ct
- 624 Tanner Rd
- 8 Knoll Cir
- 2 Creekside Way

