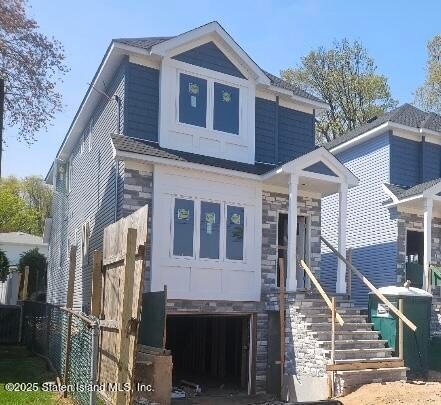
PENDING
NEW CONSTRUCTION
22 Wild Ave Staten Island, NY 10314
Travis-Chelsea NeighborhoodEstimated payment $5,508/month
Total Views
2,824
3
Beds
3.5
Baths
1,830
Sq Ft
$478
Price per Sq Ft
Highlights
- New Construction
- Colonial Architecture
- Eat-In Kitchen
- P.S. 26 The Carteret School Rated A-
- 2 Car Attached Garage
- Back, Front, and Side Yard
About This Home
Beautiful 1 family detached, NEW CONSTRUCTION!! 3 bedrooms, 4 baths, basement and 2 casr garage. Must See!!
Home Details
Home Type
- Single Family
Est. Annual Taxes
- $9,000
Year Built
- Built in 2025 | New Construction
Lot Details
- 3,125 Sq Ft Lot
- Lot Dimensions are 25 x 125
- Back, Front, and Side Yard
- Property is zoned R3A
Parking
- 2 Car Attached Garage
- Carport
- On-Street Parking
- Off-Street Parking
Home Design
- Colonial Architecture
- Vinyl Siding
Interior Spaces
- 1,830 Sq Ft Home
- 2-Story Property
- Open Floorplan
- Eat-In Kitchen
Bedrooms and Bathrooms
- 3 Bedrooms
- Primary Bathroom is a Full Bathroom
Utilities
- Forced Air Heating System
- Heating System Uses Natural Gas
- 220 Volts
Listing and Financial Details
- Legal Lot and Block 0049 / 02770
- Assessor Parcel Number 02770-0049
Map
Create a Home Valuation Report for This Property
The Home Valuation Report is an in-depth analysis detailing your home's value as well as a comparison with similar homes in the area
Home Values in the Area
Average Home Value in this Area
Tax History
| Year | Tax Paid | Tax Assessment Tax Assessment Total Assessment is a certain percentage of the fair market value that is determined by local assessors to be the total taxable value of land and additions on the property. | Land | Improvement |
|---|---|---|---|---|
| 2025 | $7,115 | $5,280 | $24,117 | -- |
| 2024 | $4,570 | $41,100 | $13,652 | $27,448 |
| 2023 | $5,935 | $35,424 | $12,881 | $22,543 |
| 2022 | $5,470 | $41,880 | $15,840 | $26,040 |
| 2021 | $5,366 | $34,680 | $15,840 | $18,840 |
| 2020 | $5,025 | $29,940 | $15,840 | $14,100 |
| 2019 | $4,878 | $29,520 | $15,840 | $13,680 |
| 2018 | $4,742 | $29,520 | $15,840 | $13,680 |
| 2017 | $5,179 | $29,760 | $15,840 | $13,920 |
| 2016 | $4,948 | $29,220 | $15,840 | $13,380 |
| 2015 | $4,492 | $27,900 | $13,200 | $14,700 |
| 2014 | $4,492 | $27,840 | $13,200 | $14,640 |
Source: Public Records
Property History
| Date | Event | Price | Change | Sq Ft Price |
|---|---|---|---|---|
| 07/15/2025 07/15/25 | Pending | -- | -- | -- |
| 05/12/2025 05/12/25 | For Sale | $875,000 | -- | $478 / Sq Ft |
Source: Staten Island Multiple Listing Service
Purchase History
| Date | Type | Sale Price | Title Company |
|---|---|---|---|
| Bargain Sale Deed | $867,500 | Chicago Title Insurance Compan | |
| Bargain Sale Deed | -- | None Available |
Source: Public Records
Mortgage History
| Date | Status | Loan Amount | Loan Type |
|---|---|---|---|
| Previous Owner | $50,000 | Credit Line Revolving |
Source: Public Records
Similar Homes in Staten Island, NY
Source: Staten Island Multiple Listing Service
MLS Number: 2502686
APN: 02770-0049
Nearby Homes
- 18 Wild Ave
- 16 Wild Ave
- 4070 Victory Blvd
- 165 Cannon Ave
- 16 Alberta Ave
- 104 Burke Ave
- 95 Burke Ave
- 79 Alberta Ave
- 17 Temple Ct
- 48 Watson Ave
- 39 Cannon Ave
- 0 Wild Ave
- 131 Ridgeway Ave
- 53 Calvanico Ln
- 46 Calvanico Ln
- 80 Mulberry Ave
- 261 Signs Rd Unit E
- 907 Travis Ave
- 80 Dinsmore St Unit A
- 8 Rockville Ave




